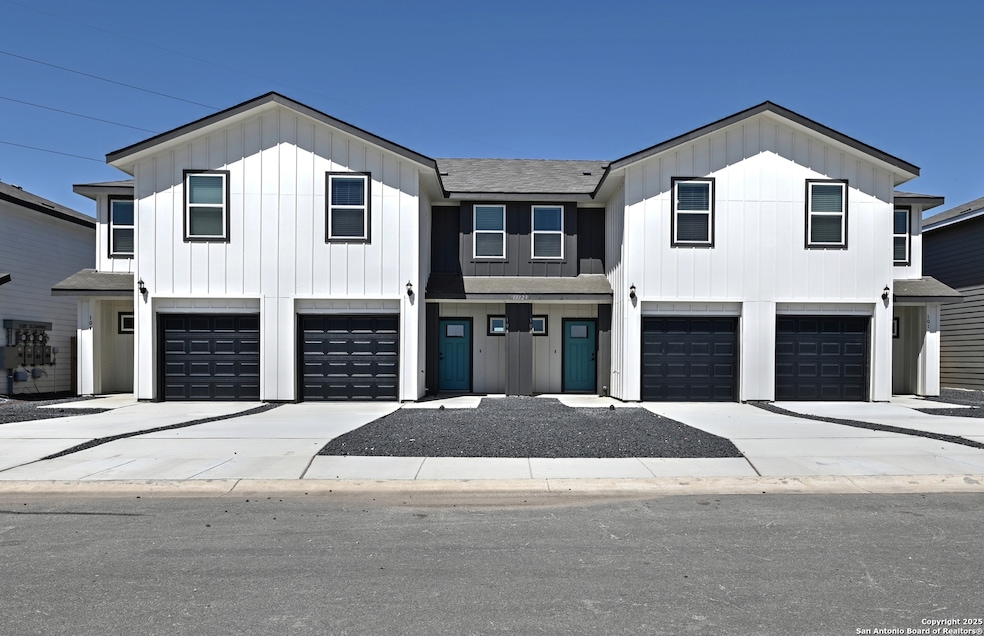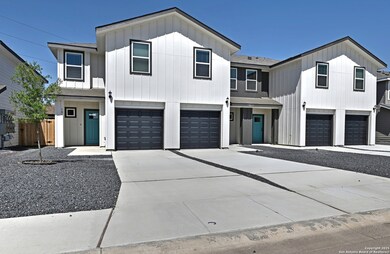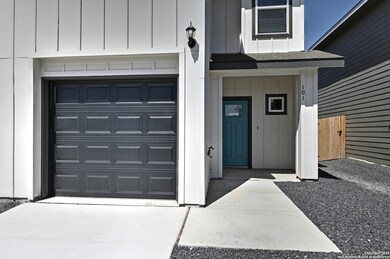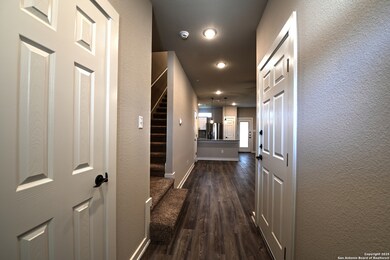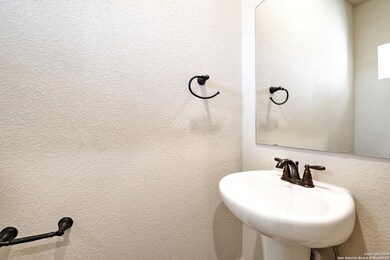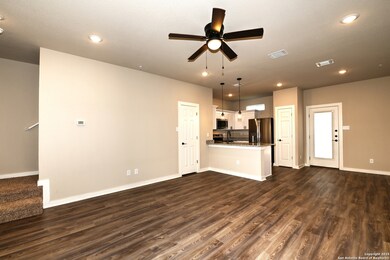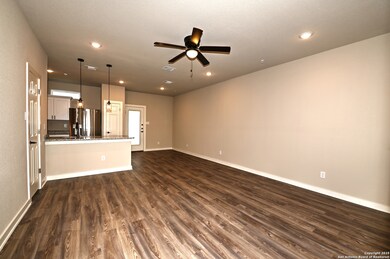11326 Clearmine St Unit 101 San Antonio, TX 78224
Medina Lake Neighborhood
3
Beds
2.5
Baths
1,362
Sq Ft
2025
Built
Highlights
- Electric Vehicle Charging Station
- Ceiling Fan
- Carpet
- Central Heating and Cooling System
About This Home
Beautiful new townhome at Palo Alto Cove - South San Antonio's Newest Modern Living Community! Be the first to live in one of these brand-new, modern designed fourplex units located in the fast-growing South San Antonio area. These stylish homes feature upscale finishes, including granite countertops, stainless steel appliances, durable vinyl plank flooring, one car garage with Q access and electric car charging plug. Minutes from Palo Alto College and Toyota Plant.
Home Details
Home Type
- Single Family
Year Built
- Built in 2025
Home Design
- Slab Foundation
- Composition Roof
- Roof Vent Fans
Interior Spaces
- 1,362 Sq Ft Home
- 2-Story Property
- Ceiling Fan
- Window Treatments
- Washer Hookup
Kitchen
- Stove
- Microwave
- Dishwasher
- Disposal
Flooring
- Carpet
- Vinyl
Bedrooms and Bathrooms
- 3 Bedrooms
Parking
- 1 Car Garage
- Garage Door Opener
Utilities
- Central Heating and Cooling System
Community Details
- Built by SOROD Homes
- Palo Alto Subdivision
- Electric Vehicle Charging Station
Listing and Financial Details
- Rent includes noinc
- Seller Concessions Offered
Map
Source: San Antonio Board of REALTORS®
MLS Number: 1921190
Nearby Homes
- 11322 Clearmine St
- 11319 Gaylord Dr
- 11307 Valley Star Dr
- 11103 Valley Star Dr
- 2563 Rambo Dr
- 2522 Rambo Dr
- 2518 Rambo Dr
- 2514 Rambo Dr
- 2510 Rambo Dr
- 2527 Rambo Dr
- 2523 Rambo Dr
- 2519 Rambo Dr
- 2546 Dry Moss Way
- 2515 Rambo Dr
- 2511 Rambo Dr
- 2538 Dry Moss Way
- 2534 Dry Moss Way
- 10415 Mission Canyon
- 3218 Comanche Crossing
- 2522 Dry Moss Way
- 11318 Clearmine St Unit 102
- 11318 Clearmine St Unit 101
- 11323 Clearmine St Unit 104
- 3022 Redstart Dr
- 3218 Comanche Crossing
- 3254 Old Almonte Dr
- 10415 Caddo Pass
- 10118 Agave Azul
- 2354 Applewhite Meadow
- 2342 Applewhite Meadow
- 10127 State Hwy 16 S
- 2335 Applewhite Meadow
- 3370 Rancho Grande
- 3415 Old Almonte Dr
- 3446 Old Almonte Dr
- 10514 Apple Pie Rd
- 2303 Applewhite Meadow
- 10510 Apple Pie Rd
- 10114 Suspiro Ave
- 3435 Old Almonte Dr
