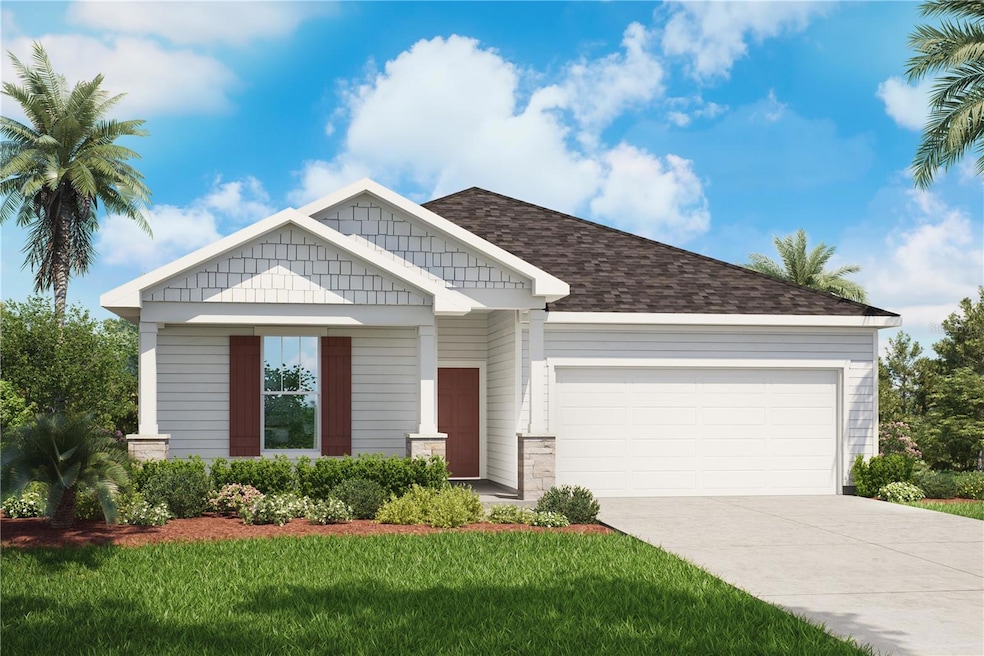11329 Tiburon Dr Jacksonville, FL 32221
Crystal Springs/Jacksonville Farms NeighborhoodEstimated payment $1,960/month
Highlights
- New Construction
- Great Room
- Eat-In Kitchen
- Open Floorplan
- 2 Car Attached Garage
- Soaking Tub
About This Home
Step into this thoughtfully designed home featuring an inviting open floor plan, perfect for modern living and entertaining. The exterior showcases striking stone accents and a paver driveway, enhancing curb appeal from the moment you arrive.
Inside, the kitchen is a showstopper, boasting Frigidaire Stainless Steel appliances, including a Side-by-Side Refrigerator, upgraded Level 2 cabinetry with decorative hardware, a subway tile backsplash, and sleek quartz countertops. The bathrooms echo the same luxury finishes, offering a seamless and stylish look throughout the home.
Enjoy luxury vinyl plank flooring in all main living areas, with plush carpeting in the bedrooms for added comfort. The spacious master suite features a large walk-in closet, his and her sinks, a garden tub, and a separate shower with 8-foot tile surround, providing a private retreat.
Relax outdoors on the covered patio, and enjoy the perfect balance of indoor and outdoor living.
This home blends quality, comfort, and modern finishes to create a space you’ll love coming home to.
Listing Agent
BRIGHTLAND HOMES BROKERAGE, LL Brokerage Phone: 813-547-5519 License #3048422 Listed on: 03/24/2025
Home Details
Home Type
- Single Family
Est. Annual Taxes
- $1,164
Year Built
- Built in 2024 | New Construction
Lot Details
- 10,062 Sq Ft Lot
- West Facing Home
HOA Fees
- $25 Monthly HOA Fees
Parking
- 2 Car Attached Garage
Home Design
- Slab Foundation
- Shingle Roof
- Cement Siding
Interior Spaces
- 1,588 Sq Ft Home
- Open Floorplan
- Ceiling Fan
- Sliding Doors
- Great Room
- Dining Room
- Luxury Vinyl Tile Flooring
- Laundry Room
Kitchen
- Eat-In Kitchen
- Range
- Microwave
- Dishwasher
- Disposal
Bedrooms and Bathrooms
- 3 Bedrooms
- Walk-In Closet
- 2 Full Bathrooms
- Soaking Tub
Utilities
- Central Heating and Cooling System
- Phone Available
- Cable TV Available
Community Details
- Suzanne Flowers Association, Phone Number (904) 242-0666
- Built by BRIGHTLAND HOMES OF FLORIDA, LLC
- Panther Creek Subdivision, Bonnet Floorplan
Listing and Financial Details
- Home warranty included in the sale of the property
- Visit Down Payment Resource Website
- Legal Lot and Block 158 / 79/39
- Assessor Parcel Number 001860-6480
Map
Home Values in the Area
Average Home Value in this Area
Tax History
| Year | Tax Paid | Tax Assessment Tax Assessment Total Assessment is a certain percentage of the fair market value that is determined by local assessors to be the total taxable value of land and additions on the property. | Land | Improvement |
|---|---|---|---|---|
| 2025 | $1,000 | $56,000 | $56,000 | -- |
| 2024 | -- | $56,000 | $56,000 | -- |
| 2023 | -- | $67,500 | $67,500 | -- |
Property History
| Date | Event | Price | Change | Sq Ft Price |
|---|---|---|---|---|
| 08/05/2025 08/05/25 | Price Changed | $344,990 | -1.4% | $217 / Sq Ft |
| 04/04/2025 04/04/25 | Price Changed | $349,990 | -1.1% | $220 / Sq Ft |
| 03/24/2025 03/24/25 | For Sale | $353,990 | -- | $223 / Sq Ft |
Source: Stellar MLS
MLS Number: TB8365355
APN: 001860-6480
- 11347 Tiburon Dr
- 1358 Hammock Dunes Dr
- 1571 Panther Lake Pkwy
- 11288 Panther Creek Pkwy
- 11336 Tiburon Dr
- 1157 Hammock Dunes Dr
- 1152 Hammock Dunes Dr
- 1174 Hammock Dunes Dr
- 1545 Tanoan Dr
- 1187 Hammock Dunes Dr
- 1558 Tanoan Dr
- 11463 Eagle Vail Ct
- 11443 Tiburon Dr
- 1640 Tanoan Dr
- 11233 Revolutionary Way
- 11257 Revolutionary Way
- 1094 Victoria Hills Ct
- 1843 Boston Commons Way
- 11570 Tiburon Dr
- 1825 James Madison Ct
- 1362 Panther Preserve Pkwy
- 1247 Tan Tara Trail
- 1234 Tan Tara Trail
- 1365 Tan Tara Trail
- 1826 Boston Cmns Way
- 1178 Tan Tara Trail
- 1837 James Madison Ct
- 1838 James Madison Ct
- 1124 Tan Tara Trail
- 1103 Tan Tara Trail
- 11303 Streamsong Dr
- 1076 Tan Tara Trail
- 11400 Oliver Ellsworth Ct
- 11357 John Rutledge Place
- 1916 Allegiance Place
- 1004 Tan Tara Trail
- 11385 Nathaniel Gorham Way
- 974 Tan Tara Trail
- 1994 James Wilson Way
- 11293 Justin Oaks Dr N


