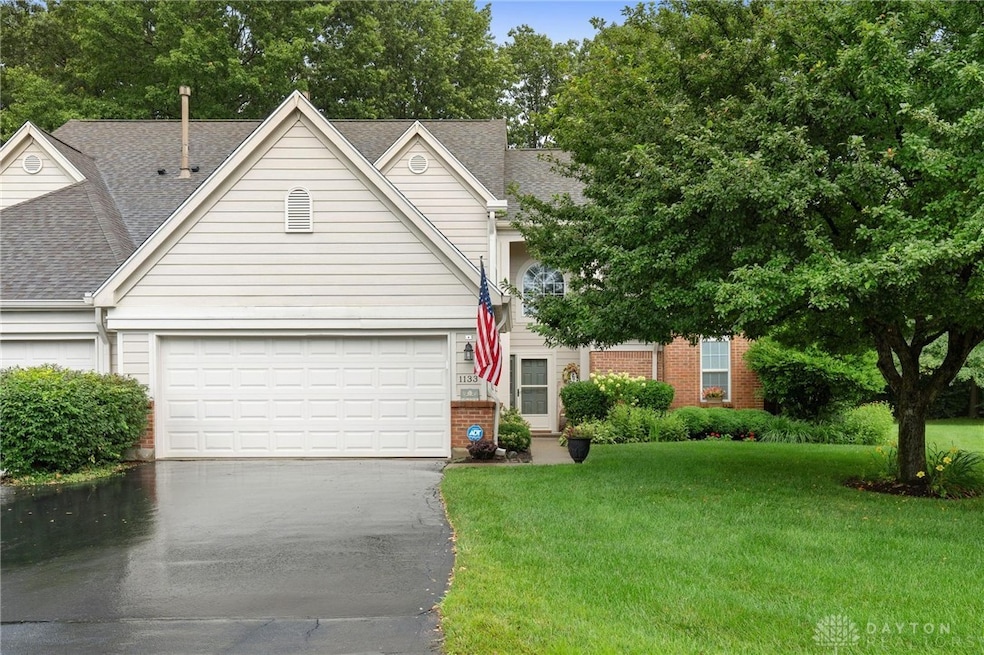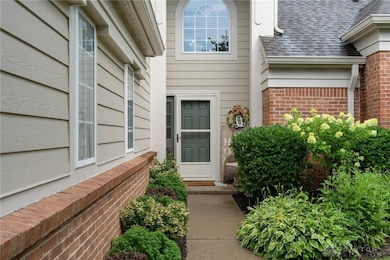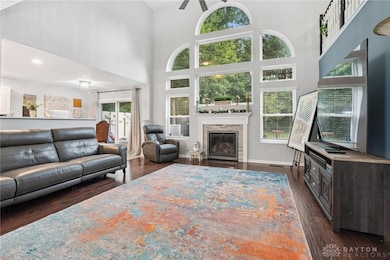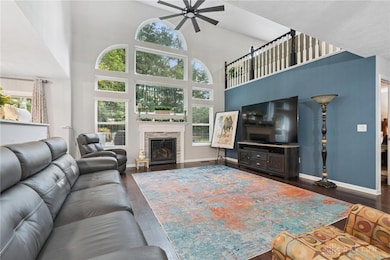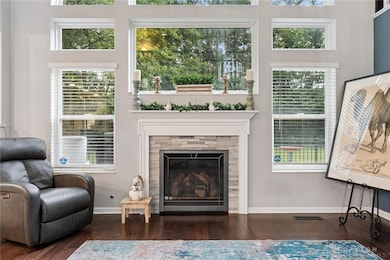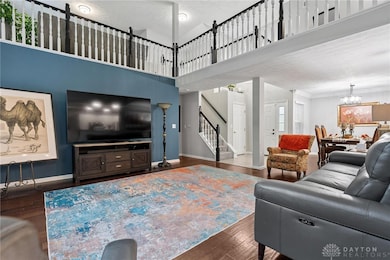
1133 Napa Ridge Dayton, OH 45458
Estimated payment $2,969/month
Highlights
- Popular Property
- Cathedral Ceiling
- 2 Car Attached Garage
- Primary Village South Rated A
- Granite Countertops
- Walk-In Closet
About This Home
This immaculate condo in Washington Township is truly better than new! Thoughtfully updated throughout, it features newer appliances, mechanicals, flooring, fresh paint, modern blinds, stylish light fixtures, ceiling fans, and a completely redone fireplace. The spacious great room showcases a wall of windows and a cozy fireplace, creating a bright and welcoming atmosphere.
The first-floor primary suite has been fully renovated and boasts a luxurious stand-up shower, double vanity, and a massive walk-in closet. Upstairs, you'll find two additional bedrooms, a full bathroom, and a 14x14 loft with a catwalk overlooking the great room-perfect for a home office, media space, or play area.
Additional highlights include a 2-car garage and a prime location just minutes from 1-675, 1-75, shopping, dining, and all the conveniences of Washington Township living.
Listing Agent
Keller Williams Community Part Brokerage Phone: (937) 530-4904 License #0000418176 Listed on: 07/17/2025

Open House Schedule
-
Sunday, July 20, 20252:00 to 4:00 pm7/20/2025 2:00:00 PM +00:007/20/2025 4:00:00 PM +00:00Add to Calendar
Property Details
Home Type
- Condominium
Est. Annual Taxes
- $5,863
Year Built
- 1997
HOA Fees
- $380 Monthly HOA Fees
Parking
- 2 Car Attached Garage
Home Design
- Brick Exterior Construction
- Slab Foundation
Interior Spaces
- 2,112 Sq Ft Home
- 2-Story Property
- Cathedral Ceiling
- Ceiling Fan
- Fireplace With Glass Doors
- Gas Fireplace
Kitchen
- Range
- Microwave
- Dishwasher
- Granite Countertops
Bedrooms and Bathrooms
- 3 Bedrooms
- Walk-In Closet
- Bathroom on Main Level
Home Security
Outdoor Features
- Patio
Utilities
- Forced Air Heating and Cooling System
- Heating System Uses Natural Gas
Listing and Financial Details
- Assessor Parcel Number O67-17824-0032
Community Details
Overview
- Association fees include pool(s), snow removal, water
- Yankee Vineyards Subdivision
Security
- Fire and Smoke Detector
Map
Home Values in the Area
Average Home Value in this Area
Tax History
| Year | Tax Paid | Tax Assessment Tax Assessment Total Assessment is a certain percentage of the fair market value that is determined by local assessors to be the total taxable value of land and additions on the property. | Land | Improvement |
|---|---|---|---|---|
| 2024 | $5,863 | $95,110 | $17,160 | $77,950 |
| 2023 | $5,863 | $95,110 | $17,160 | $77,950 |
| 2022 | $5,744 | $73,720 | $13,300 | $60,420 |
| 2021 | $5,760 | $73,720 | $13,300 | $60,420 |
| 2020 | $5,752 | $73,720 | $13,300 | $60,420 |
| 2019 | $5,554 | $63,600 | $13,300 | $50,300 |
| 2018 | $4,961 | $63,600 | $13,300 | $50,300 |
| 2017 | $4,907 | $63,600 | $13,300 | $50,300 |
| 2016 | $4,992 | $60,990 | $13,300 | $47,690 |
| 2015 | $4,912 | $60,990 | $13,300 | $47,690 |
| 2014 | $4,912 | $60,990 | $13,300 | $47,690 |
| 2012 | -- | $62,260 | $14,000 | $48,260 |
Property History
| Date | Event | Price | Change | Sq Ft Price |
|---|---|---|---|---|
| 07/17/2025 07/17/25 | For Sale | $379,000 | +46.3% | $179 / Sq Ft |
| 08/30/2021 08/30/21 | Sold | $259,000 | -4.1% | $123 / Sq Ft |
| 07/13/2021 07/13/21 | Pending | -- | -- | -- |
| 06/23/2021 06/23/21 | For Sale | -- | -- | -- |
| 06/22/2021 06/22/21 | For Sale | -- | -- | -- |
| 06/19/2021 06/19/21 | For Sale | $270,000 | -- | $128 / Sq Ft |
Purchase History
| Date | Type | Sale Price | Title Company |
|---|---|---|---|
| Warranty Deed | $300,000 | Hedrick Ai R-James E | |
| Warranty Deed | $259,000 | Fidelity Lawyers Ttl Agcy Ll | |
| Warranty Deed | $193,000 | Attorney | |
| Warranty Deed | $189,900 | -- |
Mortgage History
| Date | Status | Loan Amount | Loan Type |
|---|---|---|---|
| Open | $120,000 | New Conventional | |
| Previous Owner | $159,000 | New Conventional | |
| Previous Owner | $189,504 | FHA | |
| Previous Owner | $122,440 | Unknown | |
| Previous Owner | $151,900 | No Value Available |
Similar Homes in Dayton, OH
Source: Dayton REALTORS®
MLS Number: 939165
APN: O67-17824-0032
- 8576 Timber Park Dr Unit 108576
- 1144 Timbertrail Ct Unit 141144
- 8900 Wildfire Ct
- 1250 Yankee Woods Dr
- 1414 Yankee Vineyards
- 8393 Abbeywood Ct
- 1001 Foxshire Place
- 925 Pine Needles Dr Unit 418
- 8052 Timberlodge Trail Unit F28
- 755 Hidden Cir Unit 623
- 9069 Waterway Ct Unit 209069
- 8713 Washington Colony Dr Unit 311
- 8722 Washington Colony Dr Unit 624
- 9471 Banyan Ct
- 797 Hidden Cir Unit 26
- 8742 Washington Colony Dr Unit 1043
- 9235 Great Lakes Cir Unit 69235
- 8768 Washington Colony Dr Unit 12
- 9270 Great Lakes Cir Unit 29270
- 9266 Great Lakes Cir Unit 29266
- 1143 Bay Harbour Cir Unit 1143
- 8324 Millwheel Dr
- 1500 Finger Lakes
- 8393 Abbeywood Ct
- 1215 Robbins Run Ct
- 1031 Cambridge Station Rd
- 1164 Captains Bridge Unit 1164
- 1570 Spinnaker Way
- 1551 Causeway Dr
- 551 Shelbourne Ln
- 2031 Beth Ann Way
- 2327 Clarion Ct
- 9352 Captiva Bay Dr Unit 9352
- 183 Monarch Rd
- 102 Crystal Point Dr
- 2320 Bradshire Rd
- 2145 Blanton Dr
- 2555 Lonesome Pine Dr
- 172 Mallard Glen Dr Unit Mallard Glen
- 2480 Foxhill Dr
