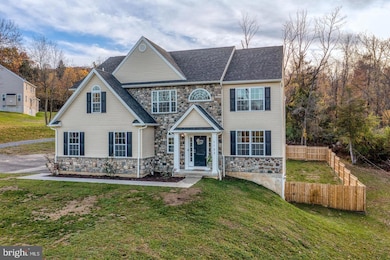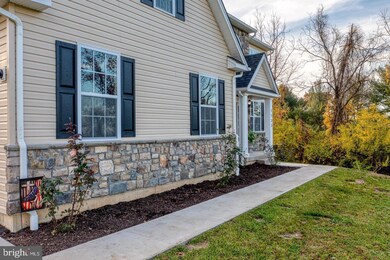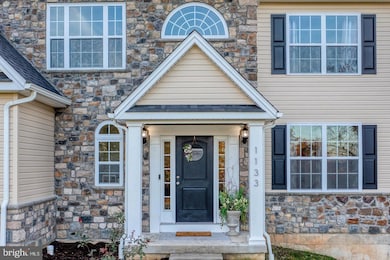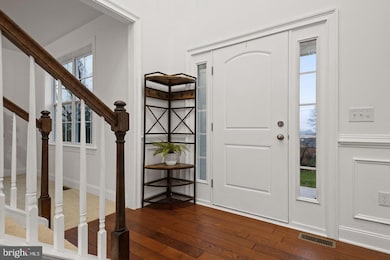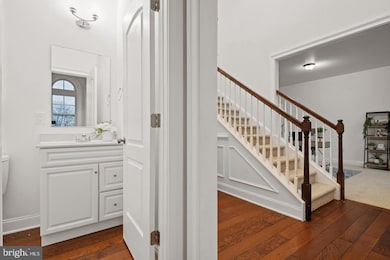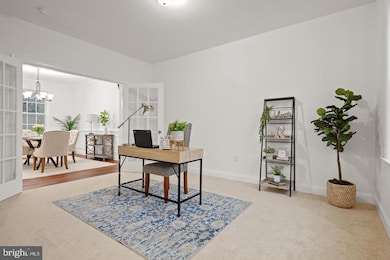
1133 Old Fritztown Rd Reading, PA 19608
Spring Township NeighborhoodHighlights
- Eat-In Gourmet Kitchen
- View of Trees or Woods
- Colonial Architecture
- Wilson High School Rated A-
- 1.3 Acre Lot
- Deck
About This Home
As of May 2023Home is also for Rent or lease purchase. The home is priced to sell, and the SELLERS ARE MOTIVATED!! This stunning home, built in 2021, sits on 1.30 acres in the Wilson School District. To the right is a sitting room with a sweeping view of the front lawn. Beyond the dining room is the kitchen with granite countertops and ample storage. The final gem on the main floor brings you into the family room, complete with a gorgeous fireplace and a lot of natural light. Upstairs are 4 bedrooms and 2 full baths. The 3 secondary bedrooms are perfect for family bedrooms, guest rooms, or even a home office. The primary bedroom offers 2 walk-in closets and a tranquil ensuite bathroom with luxurious soaker tub. The backyard ( goes beyond the fence) has a deck and spacious patio for cooking out. Come see this beautiful property with views overlooking the mountains, and come make Sinking Spring your new home.
Home Details
Home Type
- Single Family
Year Built
- Built in 2021
Lot Details
- 1.3 Acre Lot
- Rural Setting
- Wood Fence
- Sloped Lot
- Back Yard Fenced, Front and Side Yard
- Property is in excellent condition
- Property is zoned RC
Parking
- 2 Car Attached Garage
- Side Facing Garage
- Garage Door Opener
- Driveway
Property Views
- Woods
- Garden
Home Design
- Colonial Architecture
- Shingle Roof
- Aluminum Siding
- Stone Siding
- Vinyl Siding
- Concrete Perimeter Foundation
Interior Spaces
- Property has 2 Levels
- Traditional Floor Plan
- Chair Railings
- Crown Molding
- Wainscoting
- Cathedral Ceiling
- Ceiling Fan
- Recessed Lighting
- Fireplace Mantel
- Gas Fireplace
- Double Pane Windows
- Double Hung Windows
- French Doors
- Insulated Doors
- Entrance Foyer
- Family Room
- Living Room
- Dining Room
Kitchen
- Eat-In Gourmet Kitchen
- Gas Oven or Range
- Stainless Steel Appliances
- Kitchen Island
- Upgraded Countertops
Flooring
- Wood
- Carpet
- Tile or Brick
Bedrooms and Bathrooms
- 4 Bedrooms
- En-Suite Primary Bedroom
- En-Suite Bathroom
- Walk-In Closet
- Soaking Tub
- Walk-in Shower
Laundry
- Laundry Room
- Laundry on main level
Basement
- Basement Fills Entire Space Under The House
- Exterior Basement Entry
Accessible Home Design
- Doors are 32 inches wide or more
- More Than Two Accessible Exits
Outdoor Features
- Deck
- Porch
Utilities
- Forced Air Heating and Cooling System
- Heating System Powered By Leased Propane
- 200+ Amp Service
- Propane Water Heater
- Phone Available
- Cable TV Available
Community Details
- No Home Owners Association
Listing and Financial Details
- Tax Lot 2531
- Assessor Parcel Number 80-4386-17-10-2531
Ownership History
Purchase Details
Home Financials for this Owner
Home Financials are based on the most recent Mortgage that was taken out on this home.Purchase Details
Home Financials for this Owner
Home Financials are based on the most recent Mortgage that was taken out on this home.Similar Homes in Reading, PA
Home Values in the Area
Average Home Value in this Area
Purchase History
| Date | Type | Sale Price | Title Company |
|---|---|---|---|
| Deed | $509,900 | None Listed On Document | |
| Deed | $525,000 | None Listed On Document |
Mortgage History
| Date | Status | Loan Amount | Loan Type |
|---|---|---|---|
| Open | $359,900 | New Conventional | |
| Previous Owner | $483,367 | No Value Available |
Property History
| Date | Event | Price | Change | Sq Ft Price |
|---|---|---|---|---|
| 05/26/2023 05/26/23 | Sold | $509,900 | 0.0% | $163 / Sq Ft |
| 04/14/2023 04/14/23 | Pending | -- | -- | -- |
| 04/05/2023 04/05/23 | Price Changed | $509,900 | -3.8% | $163 / Sq Ft |
| 03/11/2023 03/11/23 | Price Changed | $529,900 | -0.9% | $170 / Sq Ft |
| 03/02/2023 03/02/23 | Price Changed | $534,900 | -2.7% | $171 / Sq Ft |
| 02/22/2023 02/22/23 | Price Changed | $549,900 | -4.2% | $176 / Sq Ft |
| 02/15/2023 02/15/23 | For Sale | $573,900 | -- | $184 / Sq Ft |
Tax History Compared to Growth
Tax History
| Year | Tax Paid | Tax Assessment Tax Assessment Total Assessment is a certain percentage of the fair market value that is determined by local assessors to be the total taxable value of land and additions on the property. | Land | Improvement |
|---|---|---|---|---|
| 2025 | $3,363 | $209,000 | $46,400 | $162,600 |
| 2024 | $8,942 | $209,000 | $46,400 | $162,600 |
| 2023 | $13,135 | $322,200 | $46,400 | $275,800 |
| 2022 | $1,400 | $35,200 | $35,200 | $0 |
| 2021 | $1,351 | $35,200 | $35,200 | $0 |
| 2020 | $1,351 | $35,200 | $35,200 | $0 |
Agents Affiliated with this Home
-
Cecilia Leone

Seller's Agent in 2023
Cecilia Leone
Century 21 Emerald
(484) 794-5959
5 in this area
153 Total Sales
-
Josh Hess

Buyer's Agent in 2023
Josh Hess
RE/MAX of Reading
(484) 824-3917
6 in this area
75 Total Sales
Map
Source: Bright MLS
MLS Number: PABK2026530
APN: 80-4386-17-10-2531
- 1134 Old Fritztown Rd
- 514 Augusta Dr W
- 3405 Mohawk Dr
- 11 Fiorino Way Unit 1
- 3603 Regency Dr
- 236 Nicole Way
- 372 Sioux Ct
- 148 Michigan Dr
- 505 Arrowhead Trail
- 349 Oneida Dr
- 348 Sioux Ct
- 3202 Nash Rd
- 1408 Hillpoint Cir
- 120 Miller Rd
- 2707 Beacon Dr
- 217 Bard Ave
- 540 Hain Rd
- 2518 Jacob Dr
- 4133 Penn Ave
- 758 Fritztown Rd

