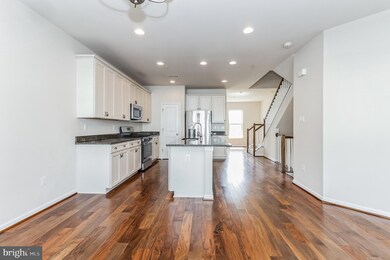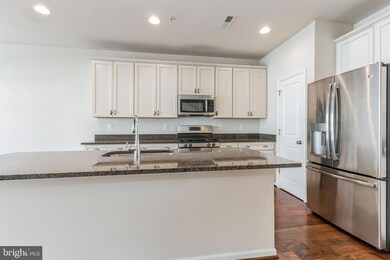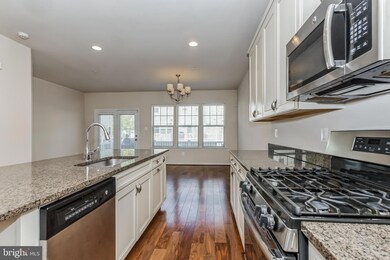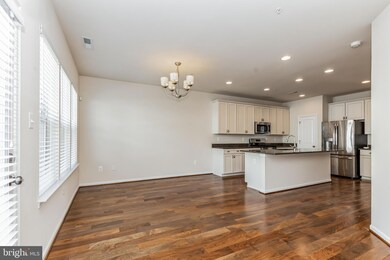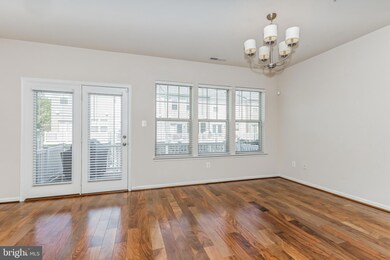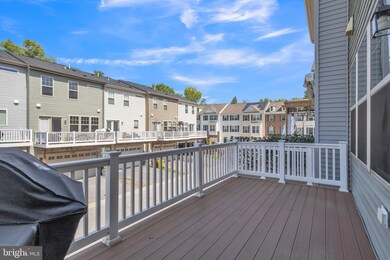
1133 Red Hawk Way Severn, MD 21144
Highlights
- Colonial Architecture
- Traditional Floor Plan
- Upgraded Countertops
- Deck
- Wood Flooring
- Stainless Steel Appliances
About This Home
As of June 2023Fantastic 7yr young 3 level above ground townhouse w/ 2 car garage minutes from Fort Meade/NSA, BWI, schools, shopping, dining and all major hwys. Over 2,000 sq ft. Main level features foyer, garage and formal living space/office/den/playroom or could be converted to 4th bedroom. The second level features a GORGEOUS upgraded eat-in kitchen w/ huge island, granite countertops, stainless steel appliances & gas range. Deck off kitchen dining area. Gleaming hardwood floors throughout the second level. The third level features a spacious master BR w/ walk-in closet and private en suite with double vanities, walk-in shower, and ceramic tile. Laundry closet is located off the master bedroom. Property overlooks courtyard with community playground.
Last Agent to Sell the Property
4th Colony Realty License #05995 Listed on: 04/26/2023
Townhouse Details
Home Type
- Townhome
Est. Annual Taxes
- $3,777
Year Built
- Built in 2016
Lot Details
- 1,400 Sq Ft Lot
- Sprinkler System
- Property is in excellent condition
HOA Fees
- $56 Monthly HOA Fees
Parking
- 2 Car Direct Access Garage
- 2 Driveway Spaces
- Rear-Facing Garage
Home Design
- Colonial Architecture
- Vinyl Siding
- Concrete Perimeter Foundation
Interior Spaces
- 2,020 Sq Ft Home
- Property has 3 Levels
- Traditional Floor Plan
- Ceiling Fan
- Recessed Lighting
- Family Room Off Kitchen
- Combination Kitchen and Dining Room
Kitchen
- Eat-In Kitchen
- Gas Oven or Range
- <<builtInMicrowave>>
- Ice Maker
- Dishwasher
- Stainless Steel Appliances
- Kitchen Island
- Upgraded Countertops
- Disposal
Flooring
- Wood
- Carpet
- Ceramic Tile
Bedrooms and Bathrooms
- 3 Bedrooms
- Walk-In Closet
- <<tubWithShowerToken>>
Laundry
- Laundry on upper level
- Dryer
Outdoor Features
- Deck
Utilities
- Central Air
- Heat Pump System
- Vented Exhaust Fan
- Water Dispenser
- Electric Water Heater
Listing and Financial Details
- Tax Lot 97
- Assessor Parcel Number 020442390234645
Community Details
Overview
- Jacobs Forest Subdivision
Recreation
- Community Playground
Ownership History
Purchase Details
Home Financials for this Owner
Home Financials are based on the most recent Mortgage that was taken out on this home.Purchase Details
Home Financials for this Owner
Home Financials are based on the most recent Mortgage that was taken out on this home.Purchase Details
Purchase Details
Similar Homes in Severn, MD
Home Values in the Area
Average Home Value in this Area
Purchase History
| Date | Type | Sale Price | Title Company |
|---|---|---|---|
| Deed | $442,000 | Advantage Title Company | |
| Deed | $331,500 | Commonwealth Land Title Ins | |
| Special Warranty Deed | $660,000 | Commonwealth Land Title Insu | |
| Special Warranty Deed | $624,000 | Continental Title Group |
Mortgage History
| Date | Status | Loan Amount | Loan Type |
|---|---|---|---|
| Previous Owner | $451,503 | VA | |
| Previous Owner | $28,000 | No Value Available | |
| Previous Owner | $338,627 | VA |
Property History
| Date | Event | Price | Change | Sq Ft Price |
|---|---|---|---|---|
| 06/09/2023 06/09/23 | Sold | $442,000 | +0.5% | $219 / Sq Ft |
| 05/01/2023 05/01/23 | Pending | -- | -- | -- |
| 04/26/2023 04/26/23 | For Sale | $440,000 | 0.0% | $218 / Sq Ft |
| 06/01/2020 06/01/20 | Rented | $2,400 | 0.0% | -- |
| 05/27/2020 05/27/20 | Under Contract | -- | -- | -- |
| 05/21/2020 05/21/20 | Price Changed | $2,400 | -3.0% | $1 / Sq Ft |
| 05/04/2020 05/04/20 | For Rent | $2,475 | +7.6% | -- |
| 05/15/2017 05/15/17 | Rented | $2,300 | 0.0% | -- |
| 04/10/2017 04/10/17 | Under Contract | -- | -- | -- |
| 03/22/2017 03/22/17 | For Rent | $2,300 | 0.0% | -- |
| 04/26/2016 04/26/16 | Sold | $331,500 | -0.7% | $174 / Sq Ft |
| 02/10/2016 02/10/16 | Pending | -- | -- | -- |
| 02/10/2016 02/10/16 | For Sale | $333,990 | -- | $175 / Sq Ft |
Tax History Compared to Growth
Tax History
| Year | Tax Paid | Tax Assessment Tax Assessment Total Assessment is a certain percentage of the fair market value that is determined by local assessors to be the total taxable value of land and additions on the property. | Land | Improvement |
|---|---|---|---|---|
| 2024 | $4,407 | $362,000 | $0 | $0 |
| 2023 | $4,189 | $345,400 | $0 | $0 |
| 2022 | $3,813 | $328,800 | $130,000 | $198,800 |
| 2021 | $3,765 | $324,200 | $0 | $0 |
| 2020 | $3,677 | $319,600 | $0 | $0 |
| 2019 | $3,632 | $315,000 | $100,000 | $215,000 |
| 2018 | $3,104 | $306,100 | $0 | $0 |
| 2017 | $3,326 | $297,200 | $0 | $0 |
| 2016 | -- | $288,300 | $0 | $0 |
| 2015 | -- | $23,333 | $0 | $0 |
| 2014 | -- | $18,667 | $0 | $0 |
Agents Affiliated with this Home
-
Katerina Erhard

Seller's Agent in 2023
Katerina Erhard
4th Colony Realty
(410) 980-6210
10 in this area
120 Total Sales
-
Kristen Redwine

Buyer's Agent in 2023
Kristen Redwine
Homes and Farms Real Estate
(240) 409-1797
1 in this area
52 Total Sales
-
Elisabeth Yeager

Buyer Co-Listing Agent in 2023
Elisabeth Yeager
Homes and Farms Real Estate
(443) 878-5088
4 in this area
298 Total Sales
-
Kate Ruff

Buyer's Agent in 2020
Kate Ruff
ExecuHome Realty
(443) 651-0222
3 Total Sales
-
Christopher Boris

Seller's Agent in 2016
Christopher Boris
Pearson Smith Realty, LLC
(571) 386-1080
8 Total Sales
-
datacorrect BrightMLS
d
Buyer's Agent in 2016
datacorrect BrightMLS
Non Subscribing Office
Map
Source: Bright MLS
MLS Number: MDAA2058520
APN: 04-423-90234645
- 1223 Reece Rd
- 8538 Golden Eagle Ln
- 8266 Saint Francis Dr
- 8203 Tomlinson Ct
- 8223 Coatsbridge Ct
- 1851 Dove Ct
- 8537 Pine Springs Dr
- 1834 Artwell Ct Unit 10G
- 8302 Jennel Ct
- 1854 Eagle Ct
- 8526 Pine Springs Dr
- 1855 Eagle Ct
- 8516 Pine Springs Dr
- 1806 Graybird Ct
- 8512 Pine Springs Dr
- 1825 Arwell Ct
- 8205 Hollow Ct
- 1811 Arwell Ct
- 8212 Carinoso Way
- 1863 Robin Ct

