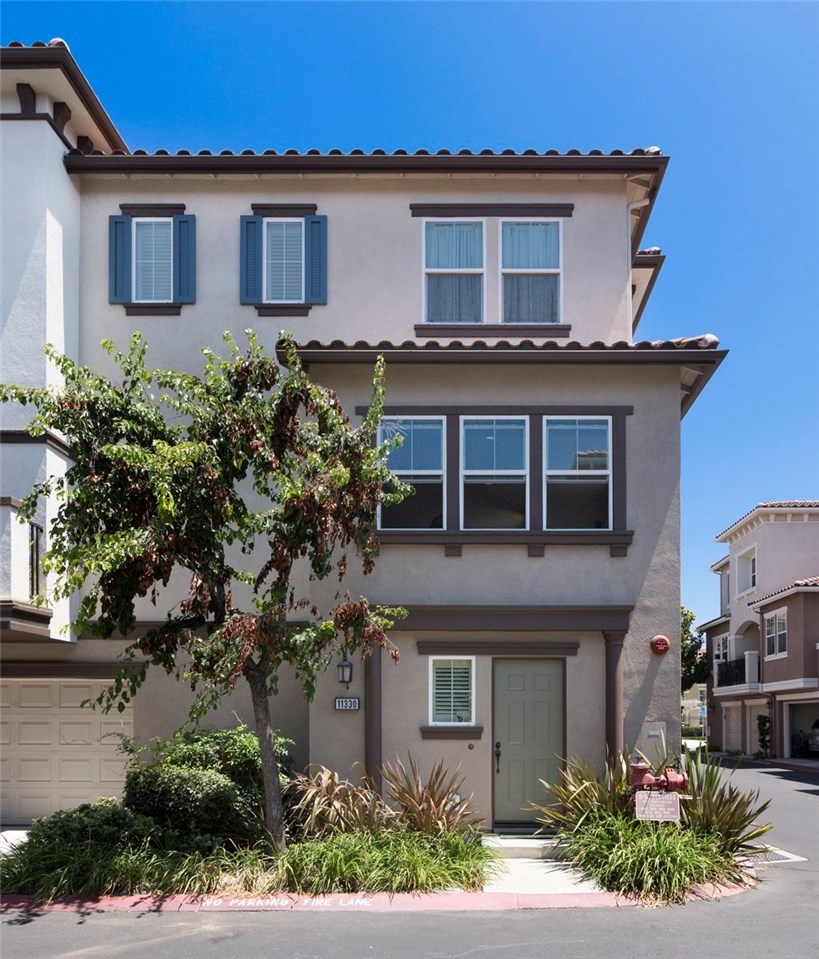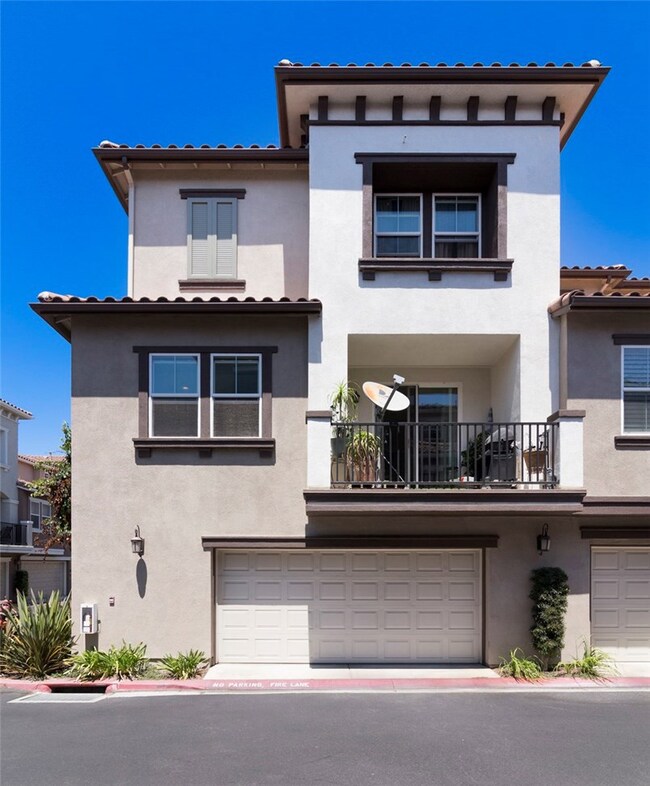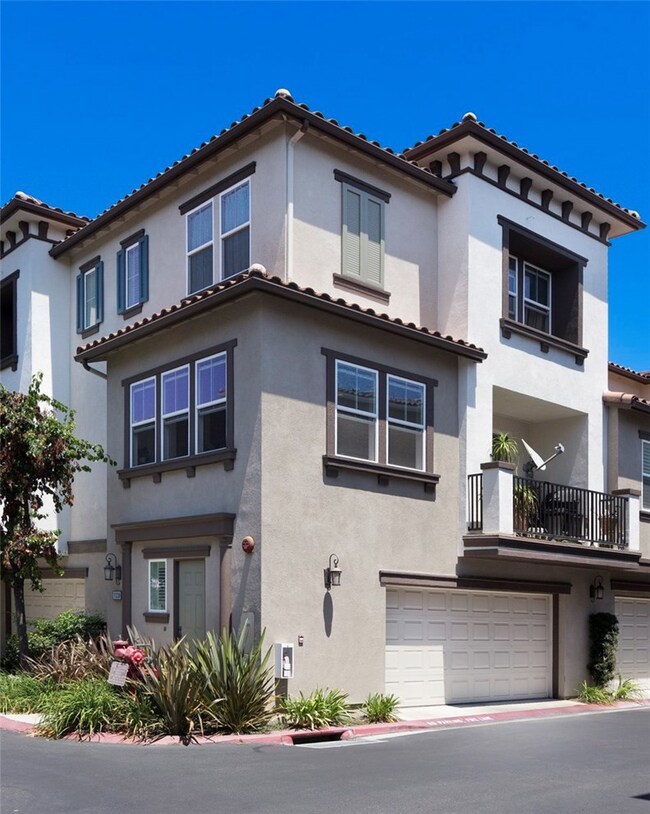
11330 Antonio Stanton, CA 90680
Highlights
- In Ground Pool
- No Units Above
- Dual Staircase
- Alamitos Intermediate School Rated A-
- Primary Bedroom Suite
- Mediterranean Architecture
About This Home
As of June 2023Rarely on the market in the highly desirable Palazzo Community, this 2 bedroom 2.5 bath, 1389 sq. ft. condo is now available! This home is move-in ready and has a light and airy feeling from the moment you enter the main living area. Enjoy your morning coffee on your balcony located off the dining room, and end your day relaxing in front of the large built-in fire place. The kitchen boasts stainless steel appliances, white tile countertops, and recessed lighting throughout. Situated upstairs is the large master bedroom with ensuite bath, including dual shower heads, as well as the second bedroom and full bath with large windows throughout. You will also enjoy an outdoor private community swimming pool and BBQ area and many more on-site amenities! The Palazzo condos are close to shopping centers, local conveniences, museums, parks and outdoor malls, including the Block in Orange. There is quick access to Orange County as well as Los Angeles from the 405 and 22 freeways. This home and community are ready for you and your family to enjoy! Please watch the video by clicking on the icon below the picture!
Last Agent to Sell the Property
Seven Gables Real Estate License #01962361 Listed on: 08/04/2017

Property Details
Home Type
- Condominium
Est. Annual Taxes
- $7,662
Year Built
- Built in 2007
Lot Details
- No Units Above
- End Unit
- No Units Located Below
- Two or More Common Walls
- Density is up to 1 Unit/Acre
- 1311413
HOA Fees
- $246 Monthly HOA Fees
Parking
- 2 Car Direct Access Garage
- Parking Available
- Side Facing Garage
Property Views
- Pool
- Neighborhood
Home Design
- Mediterranean Architecture
- Turnkey
- Tile Roof
- Common Roof
- Asphalt
- Stucco
Interior Spaces
- 1,389 Sq Ft Home
- 3-Story Property
- Dual Staircase
- Crown Molding
- Recessed Lighting
- Entrance Foyer
- Living Room with Fireplace
Kitchen
- Gas Oven
- Gas Cooktop
- Range Hood
- <<microwave>>
- Dishwasher
- Tile Countertops
- Disposal
Flooring
- Carpet
- Tile
Bedrooms and Bathrooms
- 2 Bedrooms
- All Upper Level Bedrooms
- Primary Bedroom Suite
- Bathtub
- Walk-in Shower
Laundry
- Laundry Room
- Laundry on upper level
- Dryer
- Washer
Pool
- In Ground Pool
- Heated Spa
- In Ground Spa
- Fence Around Pool
Outdoor Features
- Living Room Balcony
- Patio
- Exterior Lighting
Utilities
- Central Heating
- Heating System Uses Natural Gas
Listing and Financial Details
- Tax Lot 7
- Tax Tract Number 16837
- Assessor Parcel Number 93767612
Community Details
Overview
- Palazzo Association, Phone Number (949) 367-9430
Amenities
- Community Barbecue Grill
Recreation
- Community Pool
- Community Spa
Ownership History
Purchase Details
Home Financials for this Owner
Home Financials are based on the most recent Mortgage that was taken out on this home.Purchase Details
Purchase Details
Purchase Details
Purchase Details
Home Financials for this Owner
Home Financials are based on the most recent Mortgage that was taken out on this home.Similar Homes in the area
Home Values in the Area
Average Home Value in this Area
Purchase History
| Date | Type | Sale Price | Title Company |
|---|---|---|---|
| Grant Deed | $655,000 | Lawyers Title | |
| Interfamily Deed Transfer | -- | None Available | |
| Interfamily Deed Transfer | -- | None Available | |
| Quit Claim Deed | -- | First American Title Company | |
| Grant Deed | $371,000 | First American Title Company |
Mortgage History
| Date | Status | Loan Amount | Loan Type |
|---|---|---|---|
| Open | $567,500 | New Conventional | |
| Closed | $567,500 | New Conventional | |
| Previous Owner | $280,791 | New Conventional | |
| Previous Owner | $349,700 | New Conventional | |
| Previous Owner | $359,870 | New Conventional |
Property History
| Date | Event | Price | Change | Sq Ft Price |
|---|---|---|---|---|
| 06/02/2023 06/02/23 | Sold | $655,000 | -2.2% | $472 / Sq Ft |
| 05/01/2023 05/01/23 | For Sale | $670,000 | +2.3% | $482 / Sq Ft |
| 04/27/2023 04/27/23 | Off Market | $655,000 | -- | -- |
| 04/27/2023 04/27/23 | Pending | -- | -- | -- |
| 04/08/2023 04/08/23 | Price Changed | $670,000 | 0.0% | $482 / Sq Ft |
| 04/08/2023 04/08/23 | For Sale | $670,000 | +2.3% | $482 / Sq Ft |
| 04/06/2023 04/06/23 | Off Market | $655,000 | -- | -- |
| 01/30/2023 01/30/23 | For Sale | $650,000 | +49.4% | $468 / Sq Ft |
| 09/28/2017 09/28/17 | Sold | $435,000 | +1.2% | $313 / Sq Ft |
| 08/22/2017 08/22/17 | Pending | -- | -- | -- |
| 08/14/2017 08/14/17 | For Sale | $429,900 | -1.2% | $310 / Sq Ft |
| 08/07/2017 08/07/17 | Off Market | $435,000 | -- | -- |
| 08/04/2017 08/04/17 | For Sale | $429,900 | -- | $310 / Sq Ft |
Tax History Compared to Growth
Tax History
| Year | Tax Paid | Tax Assessment Tax Assessment Total Assessment is a certain percentage of the fair market value that is determined by local assessors to be the total taxable value of land and additions on the property. | Land | Improvement |
|---|---|---|---|---|
| 2024 | $7,662 | $668,100 | $411,981 | $256,119 |
| 2023 | $5,648 | $475,735 | $265,345 | $210,390 |
| 2022 | $5,566 | $466,407 | $260,142 | $206,265 |
| 2021 | $5,516 | $457,262 | $255,041 | $202,221 |
| 2020 | $5,451 | $452,574 | $252,426 | $200,148 |
| 2019 | $5,315 | $443,700 | $247,476 | $196,224 |
| 2018 | $5,229 | $435,000 | $242,623 | $192,377 |
| 2017 | $4,854 | $406,000 | $181,698 | $224,302 |
| 2016 | $4,342 | $370,000 | $159,543 | $210,457 |
| 2015 | $4,033 | $340,750 | $130,293 | $210,457 |
| 2014 | $3,966 | $340,750 | $130,293 | $210,457 |
Agents Affiliated with this Home
-
Brian Tran

Seller's Agent in 2023
Brian Tran
HPT Realty
(714) 775-7100
2 in this area
52 Total Sales
-
John Shim

Buyer's Agent in 2023
John Shim
Coldwell Banker Residential Br
(310) 999-1789
1 in this area
20 Total Sales
-
June Shim

Buyer Co-Listing Agent in 2023
June Shim
Coldwell Banker Residential Br
(310) 486-7197
2 in this area
28 Total Sales
-
Kelly Haynes

Seller's Agent in 2017
Kelly Haynes
Seven Gables Real Estate
(714) 901-8981
19 Total Sales
-
Khoa Nguyen

Buyer's Agent in 2017
Khoa Nguyen
HPT Realty
(714) 474-8804
5 Total Sales
Map
Source: California Regional Multiple Listing Service (CRMLS)
MLS Number: OC17181938
APN: 937-676-12
- 8036 Picasso Unit 25
- 8037 Monaco Unit 60
- 11250 Beach Blvd Unit 31
- 11250 Beach Blvd Unit 83
- 11250 Beach Blvd Unit 108
- 8151 Orangewood Ave
- 11531 Moen St
- 8236 Monroe Ave
- 10900 Shoals Place
- 11721 Dale St
- 8652 Joyzelle Ave
- 11912 Arthur Dr
- 11251 Bowles Ave
- 11862 Santa Maria St
- 10760 Elm Cir
- 10550 Western Ave Unit 85
- 10550 Western Ave Unit 98
- 10550 Western Ave Unit 143
- 10692 Sycamore Ave
- 11240 Dover Way






