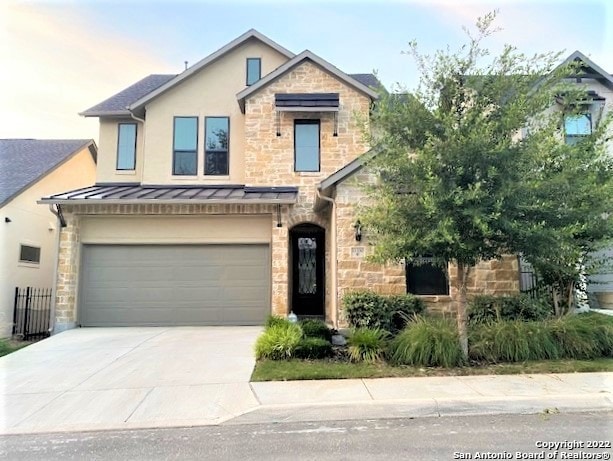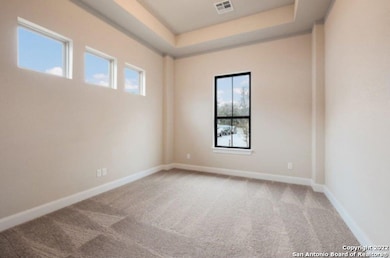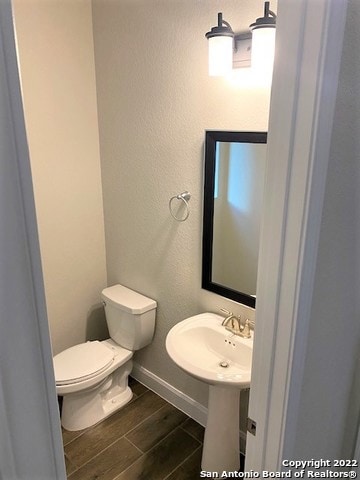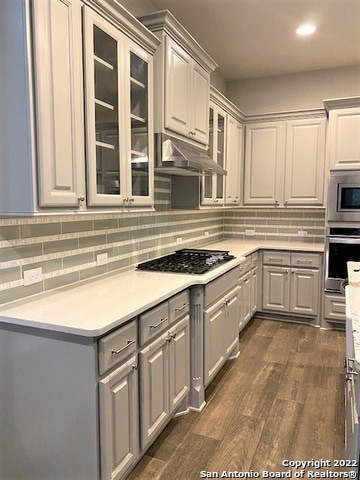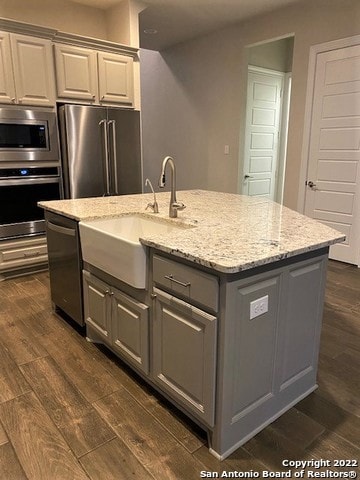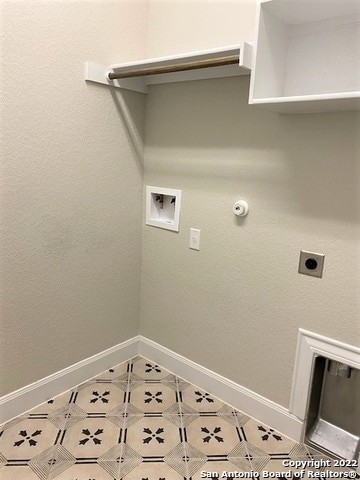11330 Cottage Grove San Antonio, TX 78230
Vance Jackson NeighborhoodHighlights
- Mature Trees
- Deck
- Loft
- Clark High School Rated A
- Attic
- Two Living Areas
About This Home
Pristine custom home in the highly sought-after gated community of Carmen Heights! Centrally located near the Medical Center, premier shopping, and with easy access to IH-10, this beautifully maintained residence offers the perfect blend of comfort and convenience. Bathed in natural light, the home features scenic views of mature trees and meticulously landscaped surroundings. The open-concept layout is ideal for entertaining, highlighted by an island kitchen with a gas cooktop, stainless steel appliances, and elegant finishes. The thoughtful floor plan includes a spacious primary suite and an additional first-floor bedroom that can double as a home office or fitness room. Upstairs, you'll find two secondary bedrooms, a versatile second living area, and an attached media room-perfect for movie nights or relaxation. Enjoy peace of mind with energy-efficient double-pane windows, an AquaSauna water system, Google Nest doorbell, and Ecobee Smart Thermostat. This move-in-ready home combines quality craftsmanship with modern amenities in one of the city's most desirable locations.
Listing Agent
David Walkinshaw
JPAR San Antonio Listed on: 10/30/2025
Home Details
Home Type
- Single Family
Est. Annual Taxes
- $12,964
Year Built
- Built in 2018
Lot Details
- 4,225 Sq Ft Lot
- Fenced
- Sprinkler System
- Mature Trees
Home Design
- Slab Foundation
- Composition Roof
- Roof Vent Fans
- Stucco
Interior Spaces
- 2,604 Sq Ft Home
- 2-Story Property
- Ceiling Fan
- Double Pane Windows
- Two Living Areas
- Loft
- Game Room
- Fire and Smoke Detector
- Attic
Kitchen
- Eat-In Kitchen
- Walk-In Pantry
- Built-In Self-Cleaning Oven
- Stove
- Cooktop
- Dishwasher
- Disposal
Flooring
- Carpet
- Ceramic Tile
Bedrooms and Bathrooms
- 3 Bedrooms
- Walk-In Closet
Laundry
- Laundry Room
- Laundry on main level
- Washer Hookup
Parking
- 2 Car Garage
- Garage Door Opener
Outdoor Features
- Deck
- Covered Patio or Porch
- Rain Gutters
Schools
- Howsman Elementary School
- Hobby Will Middle School
- Clark High School
Utilities
- Central Heating and Cooling System
- Window Unit Heating System
- Programmable Thermostat
- Water Softener is Owned
- Cable TV Available
Community Details
- Built by COVENTRY HOMES
- Carmen Heights Subdivision
Listing and Financial Details
- Rent includes fees, wtrsf, ydmnt, pestctrl
- Assessor Parcel Number 147350010080
Map
Source: San Antonio Board of REALTORS®
MLS Number: 1919292
APN: 14735-001-0080
- 11323 Cottage Grove
- 11303 Cottage Grove
- 12026 Mission Trace St
- 11306 Shadow Path St
- 11303 Vance Jackson Rd Unit K1
- 11303 Vance Jackson Rd Unit H2
- 11303 Vance Jackson Rd Unit F4
- 11303 Vance Jackson Rd Unit B3
- 11303 Vance Jackson Rd Unit L2
- 11303 Vance Jackson Rd Unit H3
- 3402 Tree Hill St
- 3710 Big Meadows St
- 11402 Mission Trace St
- 11202 Vance Jackson Rd
- 11421 Mission Trace St
- 4023 Goshen Pass St
- 3439 Monterrey Oak
- 3400 & 3402 Wellsprings
- 3707 Morning Mist St
- 11610 Vance Jackson Rd Unit 204
- 11323 Cottage Grove
- 11444 Vance Jackson Rd
- 11700 Wallstreet
- 4006 Big Meadows St
- 3439 Monterrey Oak
- 11158 Vance Jackson Rd Unit 1467
- 11530 Vance Jackson Rd
- 11146 Vance Jackson Rd
- 11610 Vance Jackson Rd Unit 982
- 11610 Vance Jackson Rd Unit 108
- 11610 Vance Jackson Rd Unit 212
- 11610 Vance Jackson Rd Unit 1105
- 11610 Vance Jackson Rd
- 11711 Wall St
- 4035 Shenandale St
- 11707 Vance Jackson Rd
- 10804 Lands Run St
- 11807 Sunburst St
- 11815 Vance Jackson Rd Unit 3301
- 11815 Vance Jackson Rd
