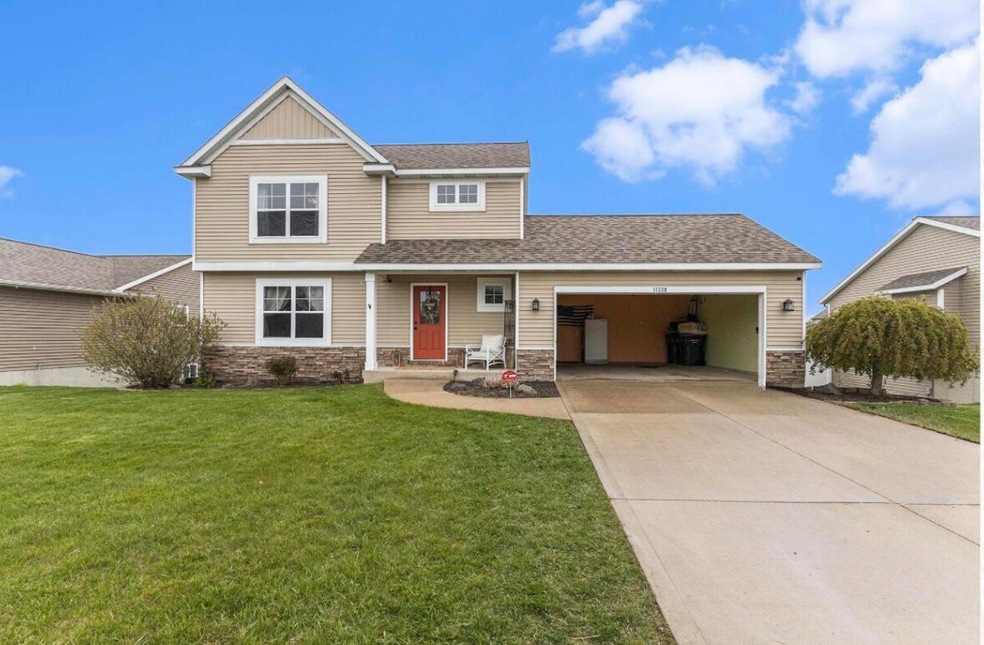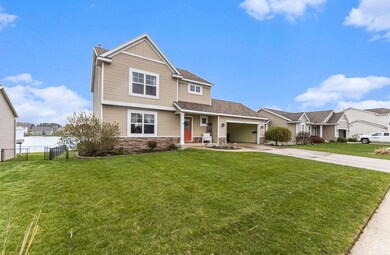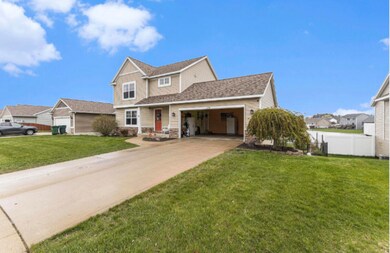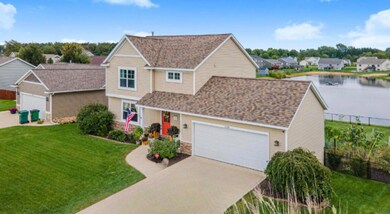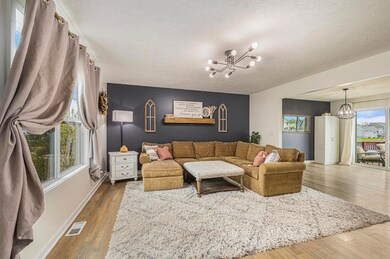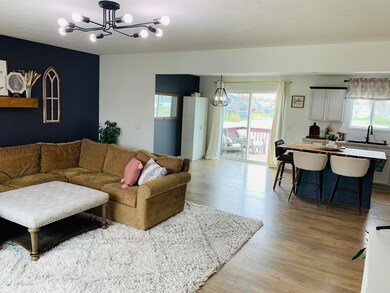
11330 Red Hawk Ln Unit 21 Allendale, MI 49401
Highlights
- Private Waterfront
- Deck
- Porch
- Home fronts a pond
- Traditional Architecture
- 2 Car Attached Garage
About This Home
As of June 2023SELLER OFFERING $6,000 towards closing & $1,500 flooring credit.
This stunning home is a must-see for anyone looking for a peaceful and beautiful place to call home. Boasting of a tranquil pond, manicured yard, and spacious vegetable garden, you can enjoy the benefits of outdoor living without ever leaving your property. The open-concept interior is perfect for entertaining, and the attached 2 car garage comes equipped with a surround sound system and plenty of storage. Additionally, the clean, unfinished basement provides the perfect canvas for you to transform into the additional space you desire, whether that be a home gym, cozy entertainment area, or spacious guest suite. Close proximity to various shopping centers and restaurants and only 25 minutes away from Grand Rapids.
Last Agent to Sell the Property
United Realty Services LLC License #6501400955 Listed on: 05/04/2023
Home Details
Home Type
- Single Family
Est. Annual Taxes
- $3,746
Year Built
- Built in 2009
Lot Details
- 9,583 Sq Ft Lot
- Lot Dimensions are 74x130
- Home fronts a pond
- Private Waterfront
- 74 Feet of Waterfront
- Shrub
- Garden
- Back Yard Fenced
HOA Fees
- $8 Monthly HOA Fees
Parking
- 2 Car Attached Garage
- Garage Door Opener
Home Design
- Traditional Architecture
- Brick or Stone Mason
- Composition Roof
- Vinyl Siding
- Stone
Interior Spaces
- 1,670 Sq Ft Home
- 2-Story Property
- Window Treatments
- Window Screens
- Natural lighting in basement
Kitchen
- Range<<rangeHoodToken>>
- <<microwave>>
- Dishwasher
- Kitchen Island
Bedrooms and Bathrooms
- 3 Bedrooms
Laundry
- Dryer
- Washer
Home Security
- Home Security System
- Storm Windows
Outdoor Features
- Water Access
- No Wake Zone
- Deck
- Porch
Utilities
- Forced Air Heating and Cooling System
- Heating System Uses Natural Gas
- Natural Gas Water Heater
- High Speed Internet
- Phone Available
- Cable TV Available
Ownership History
Purchase Details
Home Financials for this Owner
Home Financials are based on the most recent Mortgage that was taken out on this home.Purchase Details
Home Financials for this Owner
Home Financials are based on the most recent Mortgage that was taken out on this home.Purchase Details
Home Financials for this Owner
Home Financials are based on the most recent Mortgage that was taken out on this home.Purchase Details
Home Financials for this Owner
Home Financials are based on the most recent Mortgage that was taken out on this home.Purchase Details
Similar Homes in the area
Home Values in the Area
Average Home Value in this Area
Purchase History
| Date | Type | Sale Price | Title Company |
|---|---|---|---|
| Warranty Deed | $265,000 | None Available | |
| Interfamily Deed Transfer | -- | None Available | |
| Warranty Deed | $159,900 | Stewart Title Agency | |
| Warranty Deed | $159,900 | Ltg | |
| Warranty Deed | -- | None Available |
Mortgage History
| Date | Status | Loan Amount | Loan Type |
|---|---|---|---|
| Open | $14,710 | FHA | |
| Closed | $15,035 | FHA | |
| Closed | $19,735 | FHA | |
| Open | $247,000 | New Conventional | |
| Previous Owner | $192,750 | New Conventional | |
| Previous Owner | $163,163 | New Conventional | |
| Previous Owner | $163,163 | New Conventional | |
| Previous Owner | $400,000 | Future Advance Clause Open End Mortgage |
Property History
| Date | Event | Price | Change | Sq Ft Price |
|---|---|---|---|---|
| 06/21/2023 06/21/23 | Sold | $370,000 | +0.3% | $222 / Sq Ft |
| 05/17/2023 05/17/23 | Pending | -- | -- | -- |
| 05/04/2023 05/04/23 | For Sale | $369,000 | +39.2% | $221 / Sq Ft |
| 10/02/2020 10/02/20 | Sold | $265,000 | +1.1% | $159 / Sq Ft |
| 08/16/2020 08/16/20 | Pending | -- | -- | -- |
| 08/11/2020 08/11/20 | For Sale | $262,000 | +63.9% | $157 / Sq Ft |
| 03/22/2013 03/22/13 | Sold | $159,900 | -5.9% | $98 / Sq Ft |
| 02/04/2013 02/04/13 | Pending | -- | -- | -- |
| 09/06/2012 09/06/12 | For Sale | $169,900 | -- | $105 / Sq Ft |
Tax History Compared to Growth
Tax History
| Year | Tax Paid | Tax Assessment Tax Assessment Total Assessment is a certain percentage of the fair market value that is determined by local assessors to be the total taxable value of land and additions on the property. | Land | Improvement |
|---|---|---|---|---|
| 2025 | $4,714 | $140,700 | $0 | $0 |
| 2024 | $3,978 | $140,700 | $0 | $0 |
| 2023 | $3,497 | $130,600 | $0 | $0 |
| 2022 | $3,855 | $121,900 | $0 | $0 |
| 2021 | $3,746 | $113,800 | $0 | $0 |
| 2020 | $2,903 | $106,200 | $0 | $0 |
| 2019 | $2,849 | $102,700 | $0 | $0 |
| 2018 | $2,676 | $99,400 | $0 | $0 |
| 2017 | $2,607 | $94,500 | $0 | $0 |
| 2016 | $2,503 | $87,100 | $0 | $0 |
| 2015 | -- | $81,500 | $0 | $0 |
| 2014 | -- | $80,200 | $0 | $0 |
Agents Affiliated with this Home
-
Sonia Shipe

Seller's Agent in 2023
Sonia Shipe
United Realty Services LLC
(616) 528-8149
9 Total Sales
-
Whitney Wu (Wayne)

Buyer's Agent in 2023
Whitney Wu (Wayne)
Key Realty
(616) 719-9121
30 Total Sales
-
Carrie Vos

Seller's Agent in 2020
Carrie Vos
ERA Reardon Realty Great Lakes
(616) 460-7109
134 Total Sales
-
C
Seller's Agent in 2013
Craig Brink
West Edge Real Estate
-
Tami Vroma
T
Buyer's Agent in 2013
Tami Vroma
Five Star Real Estate (Main)
(616) 209-8626
43 Total Sales
Map
Source: Southwestern Michigan Association of REALTORS®
MLS Number: 23013948
APN: 70-09-21-497-004
- 11142 Waterway Dr
- 11078 Waterway Dr
- 11121 Timberline Dr
- 12713 Ridgedale Dr
- 5195 Lake Michigan Dr
- 7542 Shorewood St
- 10908 78th Ave
- 7583 Brook Villa Place Unit 15
- 7585 Brook Villa Place Unit 16
- 11328 Shoreline Dr Unit 118
- 7573 Brook Villa Ct
- 7571 Brook Villa Ct
- 11376 Shoreline Dr Unit 115
- 11314 Shoreline Dr Unit 119
- 11386 Shoreline Dr Unit 114
- 11290 Shoreline Dr Unit 121
- 8036 Placid Waters Dr Unit 126
- 10505 Poppy Ln
- 10448 Poppy Ln
- 10468 Poppy Ln
