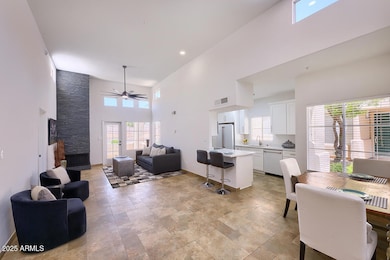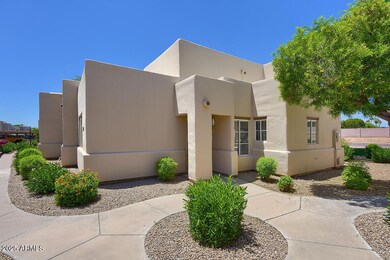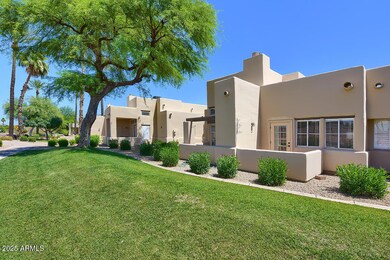11333 N 92nd St Unit 1118 Scottsdale, AZ 85260
Shea Corridor NeighborhoodHighlights
- Very Popular Property
- Clubhouse
- 1 Fireplace
- Redfield Elementary School Rated A
- Vaulted Ceiling
- Community Spa
About This Home
UNFURNISHED TOWNHOME!! JUST COMPLETELY REMODELED 3 bedroom 2 Bath Single level End Unit, Fabulous Open Great Room Floorplan w/ 14 foot Ceilings, Floor to Ceiling Stone fireplace and 2 private patios. Duplex style, ground floor unit, no one above or below you and only one shared wall! Kitchen Just Renovated w/ New GE Cafe White & Bronze Appliances, New Cabinets & Quartz Counters, Tiled Floors** Large Master Bedroom w/ walk out Patio and big walk in Closet. Remodeled Master Bath w/ Tiled Shower, Double sink vanity, Hall Bath also Remodeled tiled shower. Fans in all Bedrooms, washer, dryer. Beautiful Community w/ 2 heated pools & spas, Fitness Center, Outdoor Fireplace, BBQ''S**Lots of Guest parking, Close to the 101 & Honor Health!! Beautiful & Move in ReadY!
Townhouse Details
Home Type
- Townhome
Est. Annual Taxes
- $1,241
Year Built
- Built in 1988
Lot Details
- 134 Sq Ft Lot
- Grass Covered Lot
Home Design
- Wood Frame Construction
- Foam Roof
- Stucco
Interior Spaces
- 1,364 Sq Ft Home
- 1-Story Property
- Vaulted Ceiling
- Ceiling Fan
- 1 Fireplace
Kitchen
- Breakfast Bar
- Built-In Microwave
Flooring
- Carpet
- Tile
Bedrooms and Bathrooms
- 3 Bedrooms
- Primary Bathroom is a Full Bathroom
- 2 Bathrooms
- Double Vanity
Laundry
- Dryer
- Washer
Home Security
Parking
- 2 Open Parking Spaces
- 1 Carport Space
Schools
- Redfield Elementary School
- Mountainside Middle School
- Desert Mountain High School
Utilities
- Central Air
- Heating Available
- High Speed Internet
Additional Features
- No Interior Steps
- Patio
Listing and Financial Details
- Property Available on 7/17/25
- Rent includes water, sewer, gardening service, garbage collection
- 6-Month Minimum Lease Term
- Tax Lot 1118
- Assessor Parcel Number 217-48-853
Community Details
Overview
- Property has a Home Owners Association
- Mission Del Arroyos Association, Phone Number (602) 224-7000
- Mission Del Arroyos Condominium Subdivision
Amenities
- Clubhouse
- Recreation Room
Recreation
- Tennis Courts
- Community Spa
Pet Policy
- Call for details about the types of pets allowed
Security
- Fire Sprinkler System
Map
Source: Arizona Regional Multiple Listing Service (ARMLS)
MLS Number: 6893991
APN: 217-48-853
- 11333 N 92nd St Unit 2049
- 11333 N 92nd St Unit 1075
- 11333 N 92nd St Unit 1085
- 11333 N 92nd St Unit 1122
- 11333 N 92nd St Unit 1021
- 9330 E Kalil Dr
- 9290 E Kalil Dr
- 11011 N 92nd St Unit 1005
- 11011 N 92nd St Unit 1096
- 11011 N 92nd St Unit 1010
- 9450 E Becker Ln Unit 2067
- 9450 E Becker Ln Unit 1046
- 9450 E Becker Ln Unit 2051
- 9450 E Becker Ln Unit 1071
- 9450 E Becker Ln Unit 2019
- 9450 E Becker Ln Unit 1094
- 11260 N 92nd St Unit 2102
- 11260 N 92nd St Unit 2054
- 11260 N 92nd St Unit 2111
- 11260 N 92nd St Unit 2023
- 11333 N 92nd St Unit 2015
- 11333 N 92nd St Unit 1069
- 11333 N 92nd St Unit 2082
- 11333 N 92nd St Unit 2080
- 11333 N 92nd St Unit 1078
- 11333 N 92nd St Unit 2016
- 11333 N 92nd St Unit 1106
- 11333 N 92nd St Unit 1117
- 11333 N 92nd St Unit 1039
- 11333 N 92nd St Unit 1074
- 9458 E Desert Cove Ave
- 11333 N 92nd St Unit 2079
- 11011 N 92nd St Unit 2089
- 11011 N 92nd St Unit 1064
- 11011 N 92nd St Unit 1058
- 9353 E Altadena Ave
- 11515 N 91st St Unit 266
- 9450 E Becker Ln Unit 1090
- 9450 E Becker Ln Unit 2020
- 9450 E Becker Ln Unit 2015







