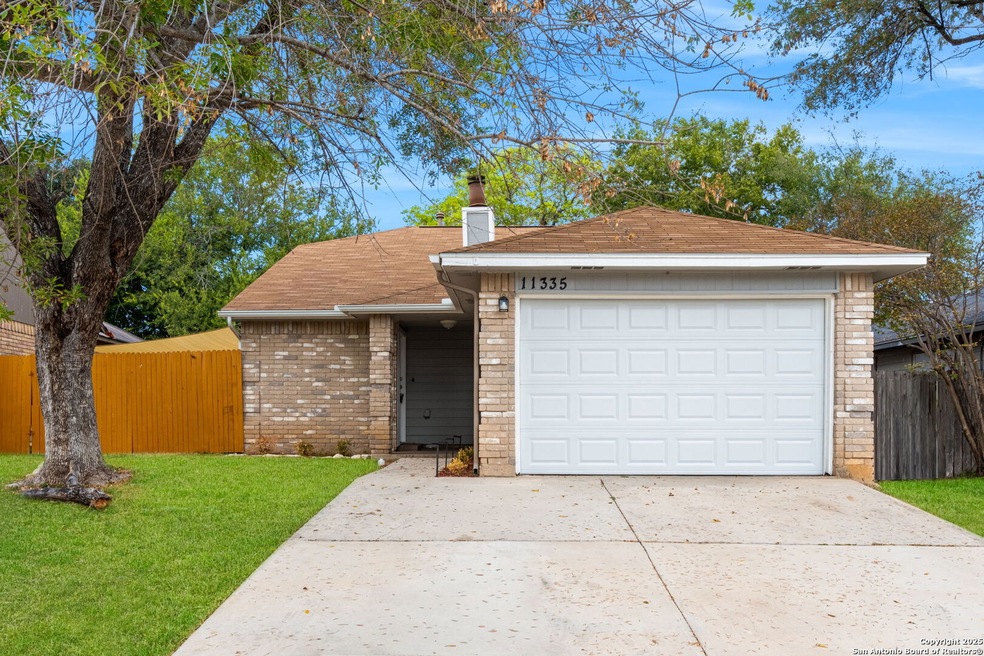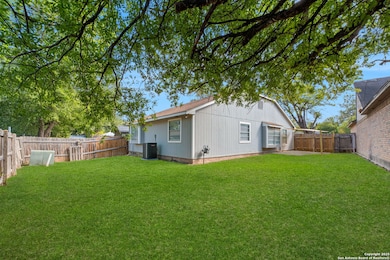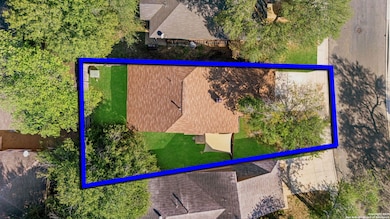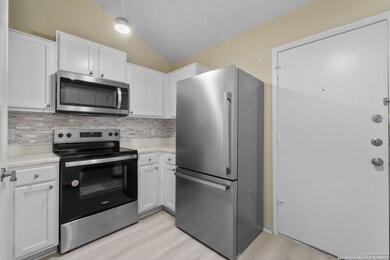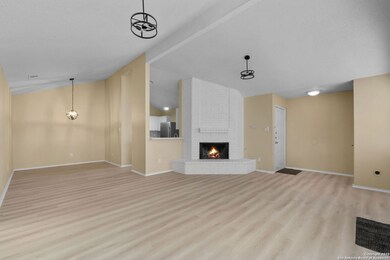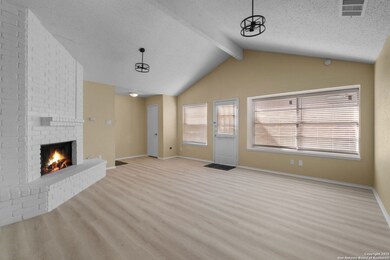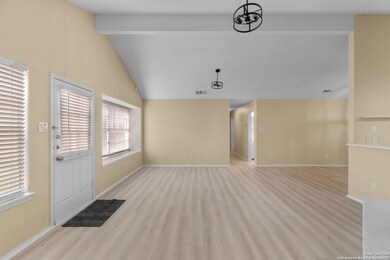11335 Fish Springs Dr San Antonio, TX 78245
Estimated payment $1,554/month
Highlights
- Mature Trees
- Attic
- 1 Car Attached Garage
- Vaulted Ceiling
- Covered Patio or Porch
- Double Pane Windows
About This Home
This well-maintained home in the Big Country neighborhood with no HOA features vaulted ceilings that create an open and airy feel throughout the living and dining areas. The living room includes a beautiful brick fireplace as a focal point, while large bay windows in both the living area and primary room invite in abundant natural light. The kitchen showcases white cabinetry and a tile backsplash, complemented by stainless steel appliances that were installed recently. The attached garage includes painted epoxy-finished floors that add durability and polish. Step outside to the covered patio and enjoy the low-maintenance backyard enclosed by a privacy fence, an ideal space for casual outdoor living or entertaining. Conveniently located just minutes away from Lackland Air Force Base, with easy access to Loop 1604 and major highways. Also a quick drive to SeaWorld, shopping, dining, and recreation.
Listing Agent
Alfredo Garcia
Exquisite Properties, LLC Listed on: 10/30/2025
Home Details
Home Type
- Single Family
Est. Annual Taxes
- $4,204
Year Built
- Built in 1984
Lot Details
- 5,401 Sq Ft Lot
- Fenced
- Mature Trees
Parking
- 1 Car Attached Garage
Home Design
- Slab Foundation
- Composition Roof
- Masonry
Interior Spaces
- 1,236 Sq Ft Home
- Property has 1 Level
- Vaulted Ceiling
- Ceiling Fan
- Wood Burning Fireplace
- Fireplace With Gas Starter
- Double Pane Windows
- Low Emissivity Windows
- Window Treatments
- Attic
Kitchen
- Stove
- Cooktop
- Microwave
- Dishwasher
- Disposal
Bedrooms and Bathrooms
- 3 Bedrooms
- Walk-In Closet
- 2 Full Bathrooms
Laundry
- Laundry in Garage
- Washer Hookup
Home Security
- Security System Owned
- Carbon Monoxide Detectors
- Fire and Smoke Detector
Accessible Home Design
- Doors swing in
- No Carpet
Schools
- Big Cntry Elementary School
- Scobee Middle School
- Southwest High School
Utilities
- Central Heating and Cooling System
- Electric Water Heater
Additional Features
- ENERGY STAR Qualified Equipment
- Covered Patio or Porch
Community Details
- Big Country Subdivision
Listing and Financial Details
- Legal Lot and Block 8 / 12
- Assessor Parcel Number 051971120080
Map
Home Values in the Area
Average Home Value in this Area
Tax History
| Year | Tax Paid | Tax Assessment Tax Assessment Total Assessment is a certain percentage of the fair market value that is determined by local assessors to be the total taxable value of land and additions on the property. | Land | Improvement |
|---|---|---|---|---|
| 2025 | $4,214 | $211,110 | $46,200 | $164,910 |
| 2024 | $4,214 | $211,110 | $46,200 | $164,910 |
| 2023 | $4,214 | $211,850 | $46,200 | $165,650 |
| 2022 | $4,007 | $184,750 | $33,630 | $151,120 |
| 2021 | $3,174 | $143,340 | $28,040 | $115,300 |
| 2020 | $3,262 | $140,740 | $22,390 | $118,350 |
| 2019 | $2,931 | $126,450 | $17,920 | $108,530 |
| 2018 | $2,668 | $115,000 | $14,150 | $100,850 |
| 2017 | $2,334 | $100,400 | $16,180 | $84,220 |
| 2016 | $2,218 | $95,420 | $16,180 | $79,240 |
| 2015 | -- | $85,220 | $16,180 | $69,040 |
| 2014 | -- | $76,500 | $0 | $0 |
Property History
| Date | Event | Price | List to Sale | Price per Sq Ft | Prior Sale |
|---|---|---|---|---|---|
| 10/30/2025 10/30/25 | For Sale | $230,000 | +31.4% | $186 / Sq Ft | |
| 01/10/2024 01/10/24 | Sold | -- | -- | -- | View Prior Sale |
| 01/01/2024 01/01/24 | Pending | -- | -- | -- | |
| 12/15/2023 12/15/23 | Price Changed | $175,000 | -2.2% | $142 / Sq Ft | |
| 11/07/2023 11/07/23 | Price Changed | $179,000 | -3.2% | $145 / Sq Ft | |
| 09/21/2023 09/21/23 | For Sale | $185,000 | -- | $150 / Sq Ft |
Purchase History
| Date | Type | Sale Price | Title Company |
|---|---|---|---|
| Deed | -- | None Listed On Document | |
| Vendors Lien | -- | Fatco |
Mortgage History
| Date | Status | Loan Amount | Loan Type |
|---|---|---|---|
| Open | $132,000 | New Conventional | |
| Previous Owner | $61,600 | Fannie Mae Freddie Mac |
Source: San Antonio Board of REALTORS®
MLS Number: 1919386
APN: 05197-112-0080
- 11342 Fish Springs
- 2431 Muddy Peak Dr
- 11339 Jarbo Pass Dr
- 2827 Cherry Field Dr
- 11334 Bald Mountain Dr
- 10243 Raven Field Dr
- 11403 Jarbo Pass Dr
- 10210 Apricot Field Dr
- 11403 Black Fox Dr
- 10227 Redfish Cavern
- 2960 Ash Field Dr
- 11426 Black Fox Dr
- 11342 Widefield Ln
- 10214 Redfish Cavern
- 11410 Hatchet Pass Dr
- 11322 Tabletop Ln
- 10310 Lynwood Village
- 10139 Sundrop Pass
- 2515 Westgard Pass
- 11335 Tabletop Ln
- 11327 Fish Springs
- 11430 Potter Valley
- 11339 Jarbo Pass Dr
- 11414 Cedar Corral Dr
- 10243 Raven Field Dr
- 11319 Cache Path
- 2223 Muddy Peak Dr
- 11403 Black Fox Dr
- 2886 Almond Field Dr
- 10207 Raven Field Dr
- 2518 Sunbird Lake
- 10206 Barron Field
- 10302 Shady Meadows
- 10311 Shady Meadows
- 2422 Buffalo Pass Dr
- 2527 Lynwood Bend Unit 102
- 2827 Worbler Pass
- 2531 Westgard Pass
- 10310 Lynwood Village Unit 101
- 10155 Sundrop Pass
