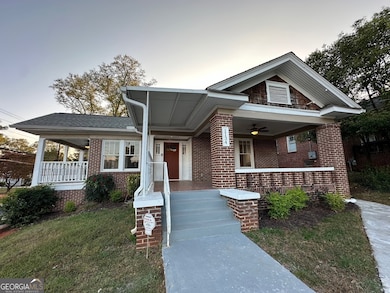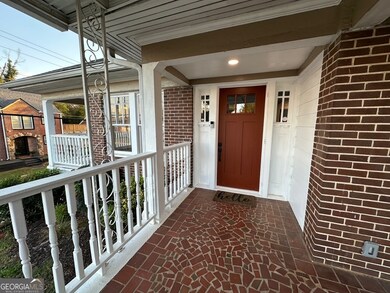Awesome Location!!! Welcome to this Historic 2 level fully restored 1925 Bungalow, the cornerstone of the West End/Oakland City neighborhood. This charming historic bungalow is located in a prime location on the coveted Atlanta Beltline in West Atlanta. Nothing to do but move in! Situated on a corner lot, this home has everything you're looking for. On the main level, the newly updated kitchen is spectacular with white cabinets, quartz countertops and all new stainless steel appliances which opens to the dining and living room spaces, providing the desired open concept floor plan with plenty of natural light. You will love the beautiful original hardware floors. This home has 4 spacious bedrooms with large closets. Three bedrooms on the main level and one on the lower level. Three full bathrooms with restored details. The owner's suite bathroom features a wet room with soaking tub and custom ceramic tile. The entire home has been restored to its vintage design and architectural detail. The spacious lower level features a bedroom, full bathroom, and mud/laundry room with attached one car garage access. Spacious closets provide ample storage throughout There is a spacious front porch with a fan for hot summer days. There is also a spacious side porch with gorgeous tile flooring. Boasting a great location, this home offers convenience and accessibility to many amenities. Access to Marta, Mercedes Benz Stadium, Atlanta Aquarium, Tyler Perry Studios, University Center, The Lee White Development, Civil Rights Museum, The Atlanta Beltline, major highways, restaurants, and close to downtown Atlanta. Don't miss the opportunity to make this home your new home! A rare find and absolute must see!







