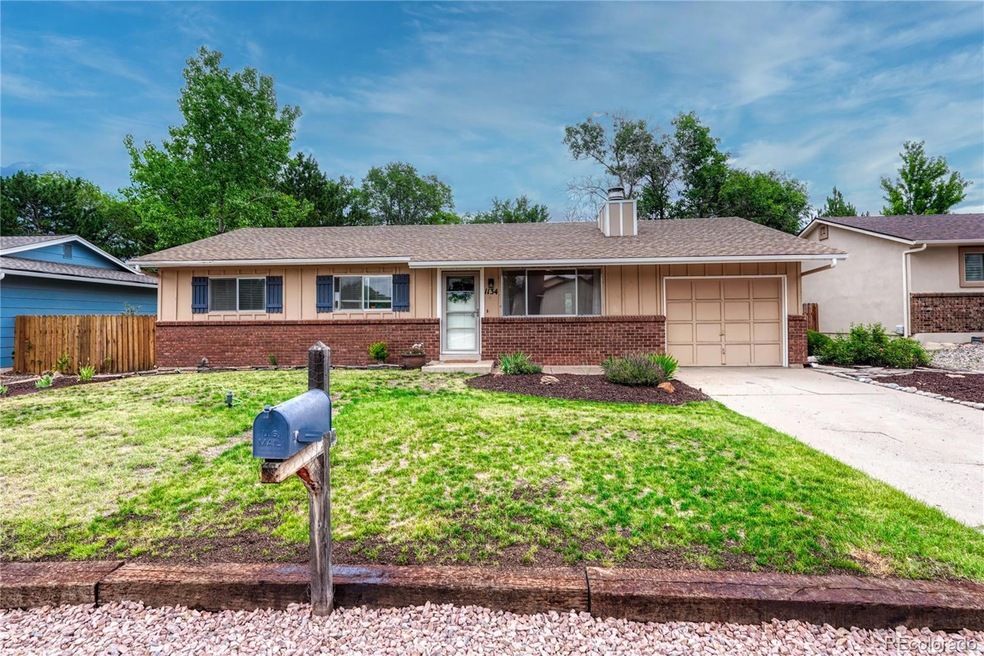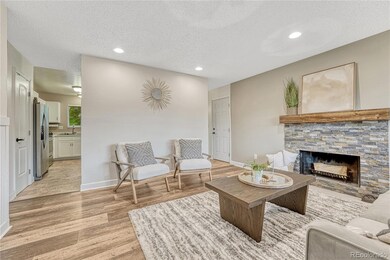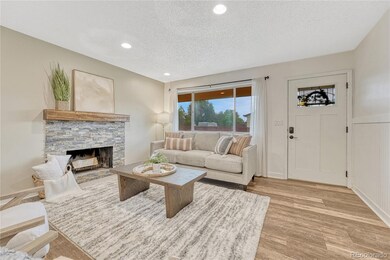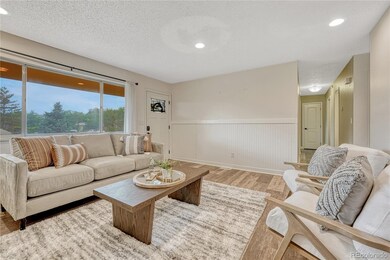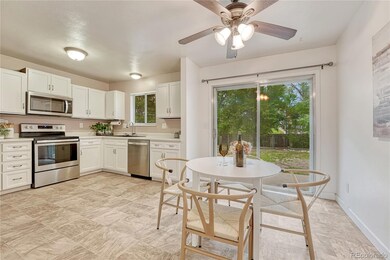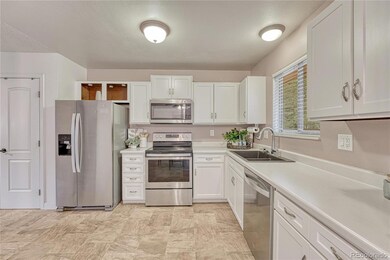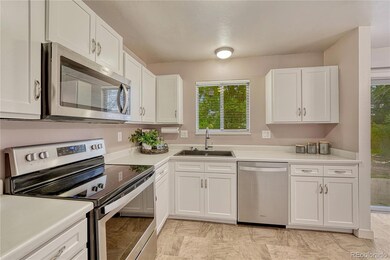
1134 Tulip Place Colorado Springs, CO 80907
Holland Park NeighborhoodEstimated payment $2,156/month
Highlights
- Very Popular Property
- 1 Car Attached Garage
- Living Room
- No HOA
- Patio
- 1-Story Property
About This Home
*Westside with VIEWS. *3 Bed *2 Bath *1 oversized car garage *Newly repainted interior *New interior garage door *New blinds *New garbage disposal *Newly updated Bathrooms *New front door *New LVP *newer washer/dryer/refrigerator *New roof in 2021 You will love this thoughtfully remodeled rancher that offers convenient living on the west side in the Holland Park neighborhood. You are welcomed into the home via the cozy living room with an updated stone wood burning fireplace and beautiful mantle, and the wainscoting detail in the room just adds to the charm. The kitchen has had a cabinet upgrade with new doors, drawers, and new paint. The two bathrooms have been recently updated to include a complete remodel in the main bath and new flooring and vanity in the primary ensuite bath. The convenient location of the laundry off the eat in kitchen rounds off this main level living gem. The oversized one car garage offers plenty of storage and access to the backyard. The backyard steals the show! It's a blank canvas awaiting your artistic touches. It starts off with amazing Pikes Peak views, and added to that the fact that the lots behind the fence are commercial and very quiet(no noisy neighbors in the back), creates a quiet charm you will feel in the backyard. Want to have a barbecue? a firepit? or a pergola with a swing? Your imagination will ignite with the possibilities! With proximity to trails, top-rated schools, and neighborhood parks—all within walking distance—plus easy access to everything the west side has to offer, this rare Holland Park opportunity won’t last long.
Listing Agent
RE/MAX Advantage Realty Inc. Brokerage Email: lisapflughrealtor@gmail.com,719-602-1172 License #100073166 Listed on: 07/17/2025

Home Details
Home Type
- Single Family
Est. Annual Taxes
- $1,273
Year Built
- Built in 1977
Lot Details
- 7,841 Sq Ft Lot
- Level Lot
- Property is zoned R5
Parking
- 1 Car Attached Garage
Home Design
- Frame Construction
- Composition Roof
- Wood Siding
Interior Spaces
- 1,245 Sq Ft Home
- 1-Story Property
- Living Room
- Crawl Space
- Carbon Monoxide Detectors
Kitchen
- Oven
- Microwave
- Dishwasher
- Disposal
Bedrooms and Bathrooms
- 3 Main Level Bedrooms
Outdoor Features
- Patio
Schools
- Jackson Elementary School
- Holmes Middle School
- Coronado High School
Utilities
- Mini Split Air Conditioners
- Forced Air Heating System
- Natural Gas Connected
- Cable TV Available
Community Details
- No Home Owners Association
- Holland Park Subdivision
Listing and Financial Details
- Exclusions: staging items
- Assessor Parcel Number 73252-08-056
Map
Home Values in the Area
Average Home Value in this Area
Tax History
| Year | Tax Paid | Tax Assessment Tax Assessment Total Assessment is a certain percentage of the fair market value that is determined by local assessors to be the total taxable value of land and additions on the property. | Land | Improvement |
|---|---|---|---|---|
| 2025 | $1,273 | $27,090 | -- | -- |
| 2024 | $1,161 | $27,320 | $3,850 | $23,470 |
| 2023 | $1,161 | $27,320 | $3,850 | $23,470 |
| 2022 | $1,028 | $18,370 | $3,200 | $15,170 |
| 2021 | $1,115 | $18,900 | $3,290 | $15,610 |
| 2020 | $1,064 | $15,670 | $2,930 | $12,740 |
| 2019 | $1,058 | $15,670 | $2,930 | $12,740 |
| 2018 | $994 | $13,550 | $2,380 | $11,170 |
| 2017 | $942 | $13,550 | $2,380 | $11,170 |
| 2016 | $652 | $11,240 | $2,270 | $8,970 |
| 2015 | $649 | $11,240 | $2,270 | $8,970 |
| 2014 | $638 | $10,610 | $2,270 | $8,340 |
Property History
| Date | Event | Price | Change | Sq Ft Price |
|---|---|---|---|---|
| 07/17/2025 07/17/25 | For Sale | $370,000 | -- | $297 / Sq Ft |
Purchase History
| Date | Type | Sale Price | Title Company |
|---|---|---|---|
| Warranty Deed | $345,000 | Lennar Title Inc | |
| Interfamily Deed Transfer | -- | Heritage Title Company | |
| Warranty Deed | $189,900 | Unified Title Co | |
| Warranty Deed | $147,500 | Empire Title Co Springs Llc | |
| Personal Reps Deed | -- | Empire Title Co Springs Llc | |
| Deed | -- | -- |
Mortgage History
| Date | Status | Loan Amount | Loan Type |
|---|---|---|---|
| Open | $338,751 | FHA | |
| Previous Owner | $65,000 | Credit Line Revolving | |
| Previous Owner | $192,000 | New Conventional | |
| Previous Owner | $151,920 | New Conventional | |
| Previous Owner | $137,750 | New Conventional | |
| Previous Owner | $144,827 | FHA | |
| Previous Owner | $19,050 | Unknown |
Similar Homes in Colorado Springs, CO
Source: REcolorado®
MLS Number: 4255856
APN: 73252-08-056
- 1054 Kara Ridge Point
- 4226 Forrest Hill Rd
- 4228 Forrest Hill Rd
- 1225 Holland Park Blvd
- 4090 Star View
- 4223 Forrest Hill Rd
- 995 Holli Springs Ln
- 1154 Darby St
- 1222 Glen Haven Point
- 1215 Glen Haven Point
- 4032 Darby Cir E
- 4219 Nottingham Place
- 0 Michener Dr
- 2794 Soleil Heights
- 1010 Vondelpark Dr
- 4410 N Chestnut St
- 2786 Soleil Heights
- 3835 Edgecliff Ct
- 4105 Edwinstowe Ave
- 2774 Soleil Heights
- 4409 Light View
- 1290 Hans Brinker Ln
- 902 Dunston St
- 842 Old Dutch Mill Rd
- 4424 N Chestnut St
- 4348 N Chestnut St
- 4331 N Chestnut St
- 4311 N Chestnut St Unit 3
- 3370 Bryson Heights
- 3350 N Chestnut St
- 3210 N Chestnut St
- 3405 Sinton Rd Unit 27
- 3405 Sinton Rd Unit 146
- 2640 Grand Vista Cir
- 4510 Spring Canyon Heights
- 3526 N Cascade Ave
- 5225 Zachary Grove
- 1495 Farnham Point
- 5165 Granby Cir Unit UPSTAIRS BEDROOM 2
- 2920-2922 Main St
