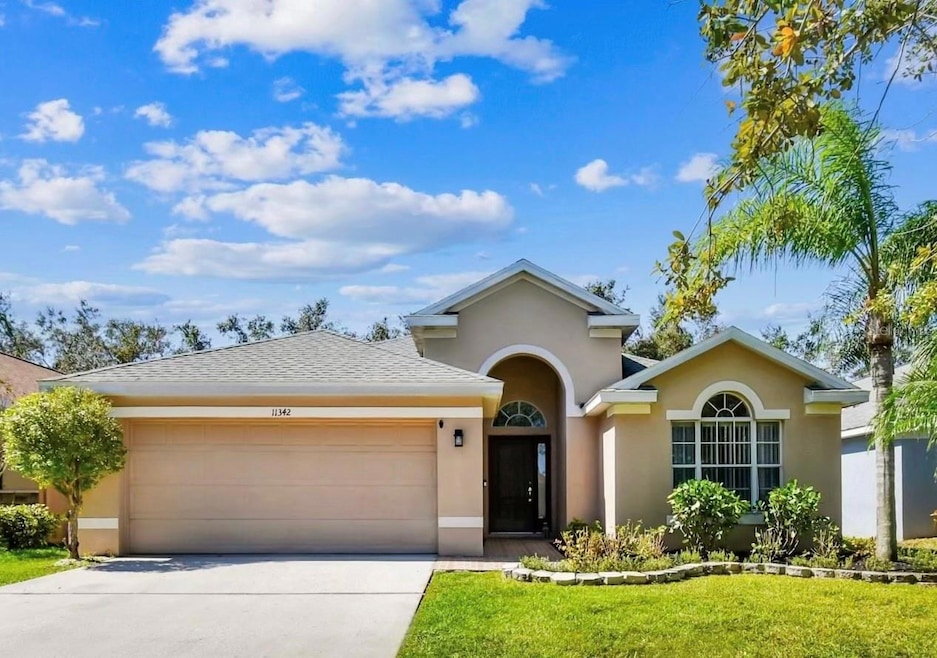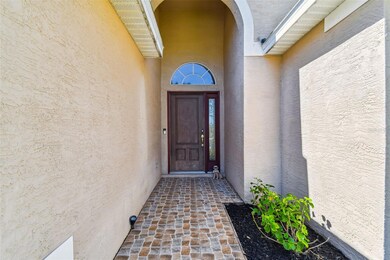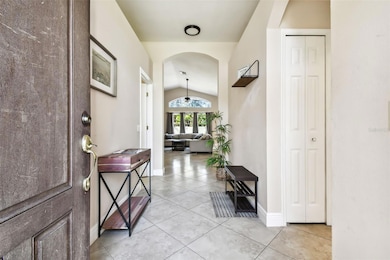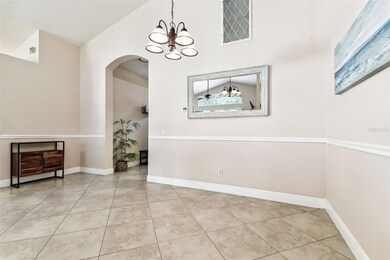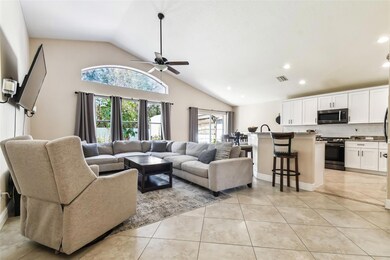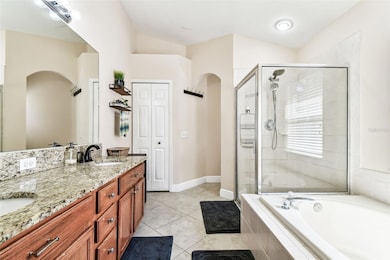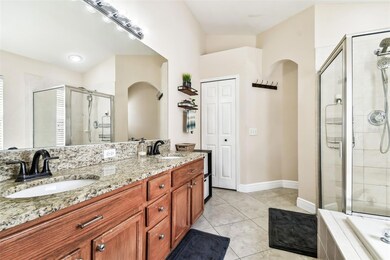
Highlights
- Gated Community
- Stone Countertops
- Solid Wood Cabinet
- Deer Park Elementary School Rated A-
- 2 Car Attached Garage
- Patio
About This Home
As of March 2025Welcome home to this stunning 3 bedroom, 2 bathroom house located in the exquisite neighborhood of Westchester. As you walk in, you will be greeted with plenty of natural light and an open, split floor plan. The kitchen is brand new with granite countertops and wood cabinets. The backyard is beautifully landscaped and has plenty of space to enjoy your morning cup of coffee or to just sit outside and enjoy the Florida sunshine. Located in a gated community and conveniently located near shopping, dining, parks, and easy access to major highways. Don't miss out on this opportunity to own this beautiful Florida home!
Last Agent to Sell the Property
COLDWELL BANKER REALTY Brokerage Phone: 866-580-6402 License #3555768 Listed on: 11/08/2024

Home Details
Home Type
- Single Family
Est. Annual Taxes
- $3,824
Year Built
- Built in 2001
Lot Details
- 5,501 Sq Ft Lot
- East Facing Home
- Fenced
- Property is zoned PD
HOA Fees
- $67 Monthly HOA Fees
Parking
- 2 Car Attached Garage
- Garage Door Opener
Home Design
- Slab Foundation
- Shingle Roof
- Block Exterior
- Stucco
Interior Spaces
- 1,540 Sq Ft Home
- 1-Story Property
- Sliding Doors
- Living Room
- Dining Room
- Tile Flooring
Kitchen
- Dinette
- Range
- Microwave
- Dishwasher
- Stone Countertops
- Solid Wood Cabinet
Bedrooms and Bathrooms
- 3 Bedrooms
- Split Bedroom Floorplan
- 2 Full Bathrooms
Laundry
- Laundry Room
- Dryer
- Washer
Outdoor Features
- Patio
Schools
- Deer Park Elem Elementary School
- Farnell Middle School
- Alonso High School
Utilities
- Central Heating and Cooling System
- Natural Gas Connected
- Electric Water Heater
- High Speed Internet
Listing and Financial Details
- Visit Down Payment Resource Website
- Legal Lot and Block 00063 / 000004
- Assessor Parcel Number U-08-28-17-5NU-000004-00063.0
Community Details
Overview
- Leigh Slement Association, Phone Number (813) 855-4860
- Visit Association Website
- Westchester Phase 3 Subdivision
Recreation
- Community Playground
Security
- Gated Community
Ownership History
Purchase Details
Home Financials for this Owner
Home Financials are based on the most recent Mortgage that was taken out on this home.Purchase Details
Home Financials for this Owner
Home Financials are based on the most recent Mortgage that was taken out on this home.Purchase Details
Purchase Details
Home Financials for this Owner
Home Financials are based on the most recent Mortgage that was taken out on this home.Purchase Details
Home Financials for this Owner
Home Financials are based on the most recent Mortgage that was taken out on this home.Purchase Details
Home Financials for this Owner
Home Financials are based on the most recent Mortgage that was taken out on this home.Similar Homes in Tampa, FL
Home Values in the Area
Average Home Value in this Area
Purchase History
| Date | Type | Sale Price | Title Company |
|---|---|---|---|
| Warranty Deed | $490,000 | Integrity Title & Guaranty | |
| Special Warranty Deed | $269,000 | Attorney | |
| Trustee Deed | $95,400 | None Available | |
| Warranty Deed | $154,500 | Attorney | |
| Warranty Deed | $234,900 | Sunbelt Title Agency | |
| Warranty Deed | $146,700 | -- |
Mortgage History
| Date | Status | Loan Amount | Loan Type |
|---|---|---|---|
| Open | $481,124 | FHA | |
| Previous Owner | $260,930 | New Conventional | |
| Previous Owner | $35,651 | FHA | |
| Previous Owner | $150,582 | FHA | |
| Previous Owner | $70,000 | Stand Alone Second | |
| Previous Owner | $199,665 | Fannie Mae Freddie Mac | |
| Previous Owner | $144,000 | New Conventional | |
| Previous Owner | $139,250 | New Conventional | |
| Closed | $35,235 | No Value Available |
Property History
| Date | Event | Price | Change | Sq Ft Price |
|---|---|---|---|---|
| 03/11/2025 03/11/25 | Sold | $490,000 | 0.0% | $318 / Sq Ft |
| 02/07/2025 02/07/25 | Pending | -- | -- | -- |
| 02/05/2025 02/05/25 | Price Changed | $490,000 | -2.0% | $318 / Sq Ft |
| 01/10/2025 01/10/25 | Price Changed | $500,000 | -2.9% | $325 / Sq Ft |
| 12/16/2024 12/16/24 | Price Changed | $515,000 | -1.9% | $334 / Sq Ft |
| 11/08/2024 11/08/24 | For Sale | $525,000 | +95.2% | $341 / Sq Ft |
| 10/15/2019 10/15/19 | Sold | $269,000 | +1.2% | $175 / Sq Ft |
| 10/14/2019 10/14/19 | Pending | -- | -- | -- |
| 09/13/2019 09/13/19 | Price Changed | $265,900 | -1.5% | $173 / Sq Ft |
| 08/28/2019 08/28/19 | Price Changed | $269,900 | -3.6% | $175 / Sq Ft |
| 08/25/2019 08/25/19 | Price Changed | $279,900 | -1.1% | $182 / Sq Ft |
| 08/19/2019 08/19/19 | Price Changed | $282,900 | -2.4% | $184 / Sq Ft |
| 08/12/2019 08/12/19 | Price Changed | $289,900 | -3.3% | $188 / Sq Ft |
| 08/05/2019 08/05/19 | Price Changed | $299,900 | -3.2% | $195 / Sq Ft |
| 08/02/2019 08/02/19 | For Sale | $309,900 | -- | $201 / Sq Ft |
Tax History Compared to Growth
Tax History
| Year | Tax Paid | Tax Assessment Tax Assessment Total Assessment is a certain percentage of the fair market value that is determined by local assessors to be the total taxable value of land and additions on the property. | Land | Improvement |
|---|---|---|---|---|
| 2024 | $3,983 | $240,538 | -- | -- |
| 2023 | $3,918 | $233,532 | $0 | $0 |
| 2022 | $3,733 | $226,730 | $0 | $0 |
| 2021 | $3,689 | $220,126 | $0 | $0 |
| 2020 | $3,893 | $217,087 | $56,100 | $160,987 |
| 2019 | $4,622 | $216,662 | $56,100 | $160,562 |
| 2018 | $4,503 | $208,766 | $0 | $0 |
| 2017 | $4,225 | $191,860 | $0 | $0 |
| 2016 | $4,073 | $181,058 | $0 | $0 |
| 2015 | $4,076 | $180,477 | $0 | $0 |
| 2014 | $3,987 | $169,707 | $0 | $0 |
| 2013 | -- | $154,279 | $0 | $0 |
Agents Affiliated with this Home
-
A
Seller's Agent in 2025
Amber Grebe
COLDWELL BANKER REALTY
(813) 697-4203
1 in this area
3 Total Sales
-

Buyer's Agent in 2025
Ysabel Chirinos
CENTURY 21 ROSA LEON
(813) 340-8579
1 in this area
7 Total Sales
-
R
Seller's Agent in 2019
Robert Littman
R L ENTERPRISES
(561) 989-4527
125 Total Sales
-

Buyer's Agent in 2019
Alison Connors
RE/MAX
(813) 758-3063
17 in this area
304 Total Sales
Map
Source: Stellar MLS
MLS Number: TB8319160
APN: U-08-28-17-5NU-000004-00063.0
- 11538 Cypress Reserve Dr
- 11311 Cypress Reserve Dr
- 12119 Bishopsford Dr
- 11519 Cypress Reserve Dr
- 12631 Weston Dr
- 12031 Mountbatten Dr
- 12029 Mountbatten Dr
- 14167 Stilton St
- 14135 Stowbridge Ave
- 14174 Oakham St
- 11192 Windsor Place Cir
- 11149 Windsor Place Cir
- 12537 Silverdale St
- 12631 Silverdale St
- 11066 Windsor Place Cir
- 10614 Chambers Dr
- 0 Twin Branch Acres Unit MFRTB8404009
- 14427 Pepperpine Dr
- 10420 Springrose Dr
- 12510 Shirebrook Ct
