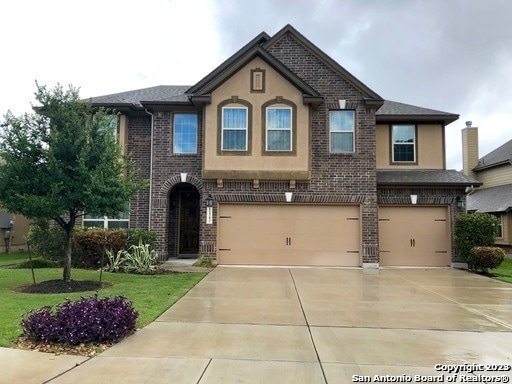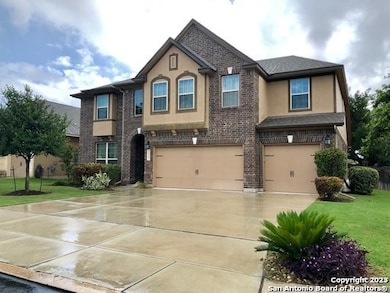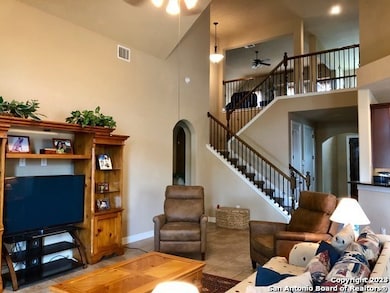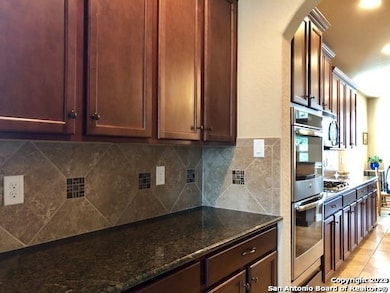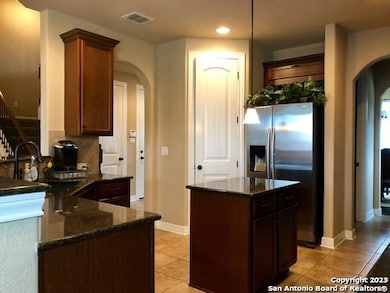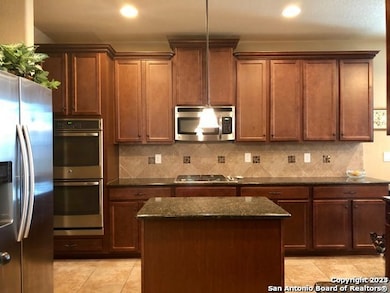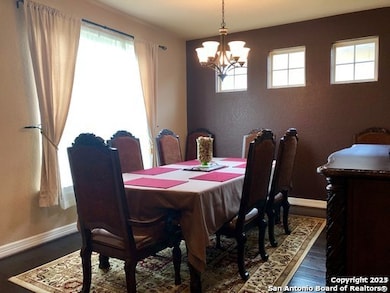11343 Ivy Cadence San Antonio, TX 78253
Alamo Ranch NeighborhoodHighlights
- Mature Trees
- Wood Flooring
- Covered patio or porch
- Deck
- Game Room
- Walk-In Pantry
About This Home
Stunning 2 Story Home located in the desirable Alamo Ranch area. Master bedroom with trey ceiling located on first floor. 6ft walk in shower & large walk in master closet. Family room has tall ceilings w/ wood burning fireplace & gas starter. Gourmet Kitchen features double ovens, large island w/ breakfast bar, w/ stainless steel appliances including fridge. Huge game room for entertaining. Beautiful HUGE backyard w/ mature trees!! Pets welcome-Dogs over 2 years. Lawn service included!
Listing Agent
Jessica Masters
Harper Property Management Listed on: 07/07/2025
Home Details
Home Type
- Single Family
Est. Annual Taxes
- $7,396
Year Built
- Built in 2014
Lot Details
- 8,973 Sq Ft Lot
- Fenced
- Sprinkler System
- Mature Trees
Home Design
- Brick Exterior Construction
- Slab Foundation
- Composition Roof
- Radiant Barrier
- Masonry
Interior Spaces
- 3,256 Sq Ft Home
- 2-Story Property
- Ceiling Fan
- Wood Burning Fireplace
- Gas Fireplace
- Double Pane Windows
- Low Emissivity Windows
- Window Treatments
- Living Room with Fireplace
- Combination Dining and Living Room
- Game Room
- 12 Inch+ Attic Insulation
- Washer Hookup
Kitchen
- Eat-In Kitchen
- Walk-In Pantry
- Built-In Self-Cleaning Oven
- Microwave
- Ice Maker
- Dishwasher
- Disposal
Flooring
- Wood
- Carpet
- Ceramic Tile
Bedrooms and Bathrooms
- 6 Bedrooms
- Walk-In Closet
- 4 Full Bathrooms
Home Security
- Prewired Security
- Fire and Smoke Detector
Parking
- 3 Car Garage
- Garage Door Opener
Eco-Friendly Details
- Energy-Efficient HVAC
- ENERGY STAR Qualified Equipment
Outdoor Features
- Deck
- Covered patio or porch
- Rain Gutters
Utilities
- 90% Forced Air Heating and Cooling System
- Heating System Uses Natural Gas
- Programmable Thermostat
- High-Efficiency Water Heater
- Gas Water Heater
- Water Softener is Owned
- Cable TV Available
Community Details
- Westwinds Lonestar Subdivision
Listing and Financial Details
- Rent includes fees
- Assessor Parcel Number 044132560200
Map
Source: San Antonio Board of REALTORS®
MLS Number: 1881814
APN: 04413-256-0200
- 11323 Ivy Cadence
- 11347 Phoebe Lace
- 11318 Ivy Cadence
- 11331 Phoebe Lace
- 6222 Amber Rose
- 11526 Lily Blair
- 208 Hunters Camp
- 198 Hunters Camp
- 187 Hunters Camp
- 5803 Amber Rose
- 11715 Fabiana
- 6402 Dylan Fern
- 251 Antler Bend
- 11731 Pandorea
- 11827 Jasmine Way
- 11907 Perla Joy
- 7726 Chancery Gate
- 11950 Jasmine Way
- 6511 Diego Ln
- 11927 Presidio Path
- 11434 Culebra Rd
- 11442 Violet Cove
- 11022 Culebra Rd Unit 6304.1409699
- 11022 Culebra Rd Unit 5304.1409698
- 11022 Culebra Rd Unit 4307.1409697
- 11022 Culebra Rd Unit 4204.1409695
- 11022 Culebra Rd Unit 4304.1409696
- 11022 Culebra Rd
- 11133 Westwood Loop
- 11580 Wild Pine
- 11139 Culebra Rd
- 11139 Culebra Rd Unit 9301.1409738
- 11139 Culebra Rd Unit 4303.1409735
- 11139 Culebra Rd Unit 3203.1409736
- 11139 Culebra Rd Unit 2207.1409734
- 11139 Culebra Rd Unit 3204.1409737
- 11211 Westwood Loop
- 11555 Culebra Rd Unit 594
- 251 Antler Bend
- 11742 Fabiana
