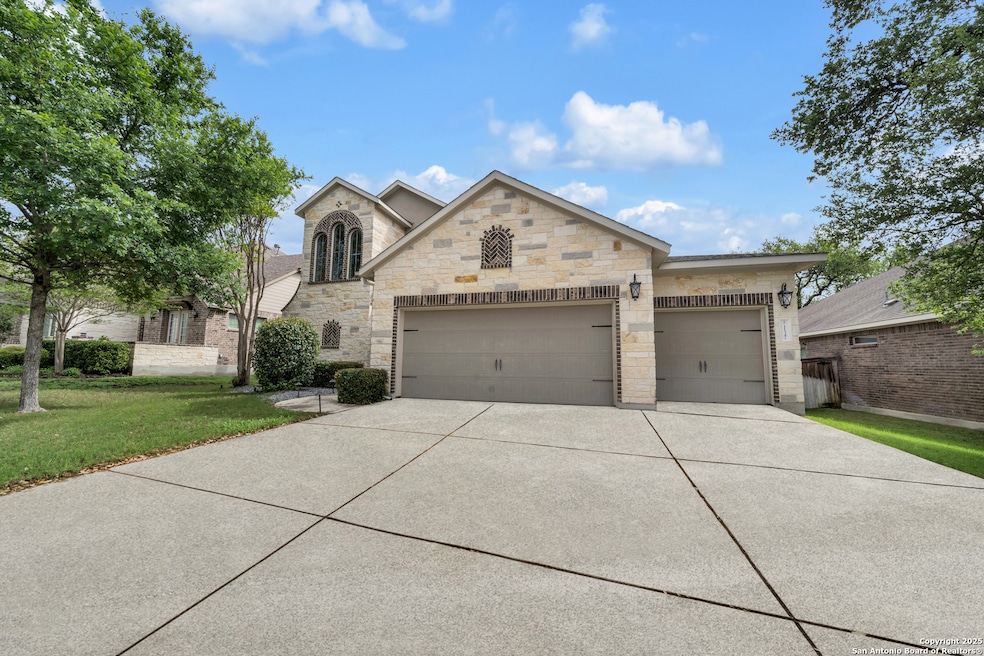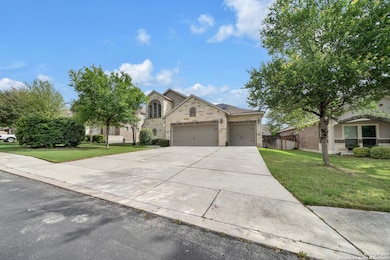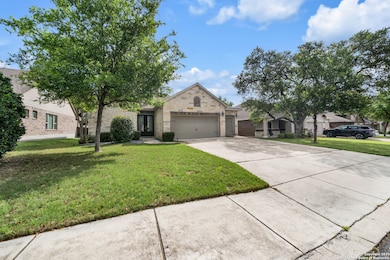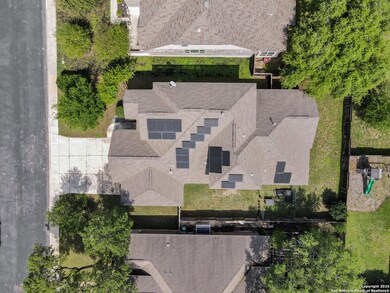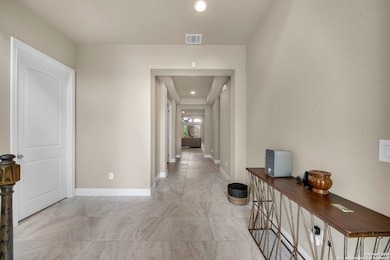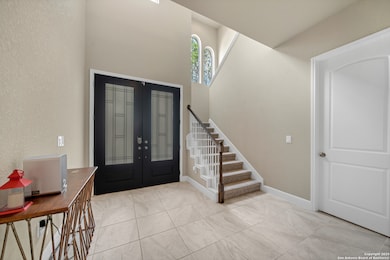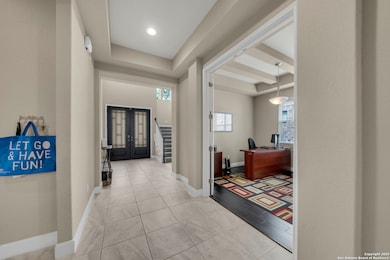
11347 Phoebe Lace San Antonio, TX 78253
Alamo Ranch NeighborhoodEstimated payment $3,827/month
Highlights
- Clubhouse
- Game Room
- Tennis Courts
- Three Living Areas
- Community Pool
- Eat-In Kitchen
About This Home
Back on the Market! This stunning home is ready for its next owner-a brand new roof and seller-paid solar panels that are hail resistant, huge energy savings! Don't miss your second chance to snag this upgraded gem! This stunning 4-bedroom, 3-bathroom beauty offers the perfect blend of luxury, comfort, and functionality. Discover an open-concept designed for both everyday living & effortless entertaining. A cozy fireplace that creates a warm, inviting atmosphere. Enjoy movie nights in the dedicated media room or host unforgettable game nights in the upstairs game room. Work from home in your private home office, then retreat to your serene primary suite, w/spa-like bathroom and tranquil ambiance offer the ultimate escape. Custom outdoor living space with a built-in grill, perfect for weekend BBQs and evening gatherings. The backyard also features a private dog park, making it a haven for your furry friends. Schedule your private tour today!
Listing Agent
Lavenia Johnson
BK Real Estate Listed on: 04/10/2025
Home Details
Home Type
- Single Family
Est. Annual Taxes
- $9,821
Year Built
- Built in 2015
Lot Details
- 8,712 Sq Ft Lot
HOA Fees
- $79 Monthly HOA Fees
Home Design
- Slab Foundation
- Composition Roof
- Masonry
Interior Spaces
- 3,362 Sq Ft Home
- Property has 2 Levels
- Ceiling Fan
- Window Treatments
- Three Living Areas
- Game Room
Kitchen
- Eat-In Kitchen
- <<builtInOvenToken>>
- Cooktop<<rangeHoodToken>>
- <<microwave>>
- Ice Maker
- Dishwasher
- Disposal
Flooring
- Carpet
- Ceramic Tile
Bedrooms and Bathrooms
- 4 Bedrooms
- Walk-In Closet
Laundry
- Laundry on main level
- Washer Hookup
Parking
- 3 Car Garage
- Garage Door Opener
Schools
- Hoffman Elementary School
- Taft High School
Utilities
- Central Air
- Heat Pump System
- Heating System Uses Natural Gas
Listing and Financial Details
- Legal Lot and Block 25 / 57
- Assessor Parcel Number 044132570250
Community Details
Overview
- $250 HOA Transfer Fee
- Amg Association Management Association
- Built by Scott Felder
- Westwinds Lonestar Subdivision
- Mandatory home owners association
Recreation
- Tennis Courts
- Sport Court
- Community Pool
- Park
Additional Features
- Clubhouse
- Controlled Access
Map
Home Values in the Area
Average Home Value in this Area
Tax History
| Year | Tax Paid | Tax Assessment Tax Assessment Total Assessment is a certain percentage of the fair market value that is determined by local assessors to be the total taxable value of land and additions on the property. | Land | Improvement |
|---|---|---|---|---|
| 2023 | $8,175 | $485,549 | $94,070 | $445,820 |
| 2022 | $8,923 | $441,408 | $78,390 | $418,540 |
| 2021 | $8,435 | $401,280 | $62,080 | $339,200 |
| 2020 | $8,352 | $388,370 | $62,080 | $326,290 |
| 2019 | $8,625 | $388,430 | $62,080 | $326,350 |
| 2018 | $8,272 | $372,250 | $62,080 | $310,170 |
| 2017 | $8,460 | $379,870 | $66,550 | $313,320 |
| 2016 | $2,721 | $122,180 | $66,550 | $55,630 |
| 2015 | -- | $42,400 | $42,400 | $0 |
| 2014 | -- | $30,100 | $0 | $0 |
Property History
| Date | Event | Price | Change | Sq Ft Price |
|---|---|---|---|---|
| 07/03/2025 07/03/25 | Price Changed | $529,000 | +1.8% | $157 / Sq Ft |
| 05/09/2025 05/09/25 | Price Changed | $519,900 | -1.0% | $155 / Sq Ft |
| 04/10/2025 04/10/25 | For Sale | $525,000 | -- | $156 / Sq Ft |
Purchase History
| Date | Type | Sale Price | Title Company |
|---|---|---|---|
| Vendors Lien | -- | Stc |
Mortgage History
| Date | Status | Loan Amount | Loan Type |
|---|---|---|---|
| Open | $347,030 | VA | |
| Closed | $358,540 | VA |
Similar Homes in San Antonio, TX
Source: San Antonio Board of REALTORS®
MLS Number: 1857261
APN: 04413-257-0250
- 11331 Phoebe Lace
- 11318 Ivy Cadence
- 11323 Ivy Cadence
- 6222 Amber Rose
- 11526 Lily Blair
- 208 Hunters Camp
- 198 Hunters Camp
- 187 Hunters Camp
- 5803 Amber Rose
- 11715 Fabiana
- 6402 Dylan Fern
- 251 Antler Bend
- 11731 Pandorea
- 11827 Jasmine Way
- 11907 Perla Joy
- 7726 Chancery Gate
- 11950 Jasmine Way
- 11927 Presidio Path
- 5527 Ginger Rise
- 6511 Diego Ln
- 11343 Ivy Cadence
- 11442 Violet Cove
- 11434 Culebra Rd
- 11580 Wild Pine
- 11133 Westwood Loop
- 11022 Culebra Rd Unit 6304.1409699
- 11022 Culebra Rd Unit 5304.1409698
- 11022 Culebra Rd Unit 4307.1409697
- 11022 Culebra Rd Unit 4204.1409695
- 11022 Culebra Rd Unit 4304.1409696
- 11022 Culebra Rd
- 11139 Culebra Rd
- 11211 Westwood Loop
- 251 Antler Bend
- 11585 Alamo Ranch Pkwy
- 11742 Fabiana
- 11139 Culebra Rd Unit 9301.1409738
- 11139 Culebra Rd Unit 4303.1409735
- 11139 Culebra Rd Unit 3203.1409736
- 11139 Culebra Rd Unit 2207.1409734
