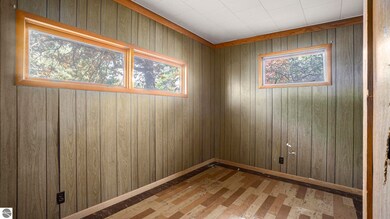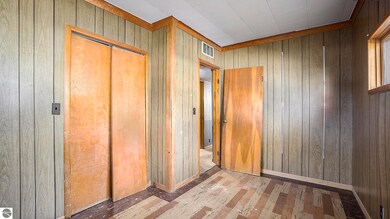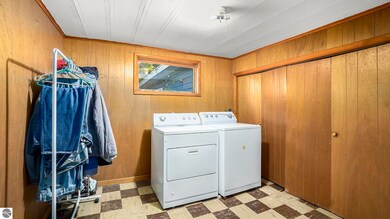
1135 Clinch St Traverse City, MI 49686
Traverse Heights NeighborhoodHighlights
- 0.44 Acre Lot
- Deck
- Mud Room
- Central High School Rated A-
- Ranch Style House
- Paneling
About This Home
As of November 2024This charming 1944 family home in the inviting Traverse Heights neighborhood is a hidden gem waiting for your vision. With 3 bedrooms and 1 bathroom on a generous sized lot, it boasts partial hardwood floors and delightful vintage details that add character. With a touch of creativity and a refreshed perspective, this home can truly shine. Ideally situated just a short walk from downtown Traverse City and close to the library, this property offers fantastic potential and easy access to vibrant shops, restaurants, and beautiful parks. Don’t miss this opportunity to transform a classic home into something truly special.
Last Agent to Sell the Property
REO-TCFront-233021 License #6501452790 Listed on: 10/23/2024

Home Details
Home Type
- Single Family
Est. Annual Taxes
- $1,866
Year Built
- Built in 1944
Lot Details
- 0.44 Acre Lot
- Lot Dimensions are 194'x100'
- Level Lot
- The community has rules related to zoning restrictions
Parking
- Private Driveway
Home Design
- Ranch Style House
- Fixer Upper
- Block Foundation
- Fire Rated Drywall
- Frame Construction
- Asphalt Roof
- Wood Siding
Interior Spaces
- 1,270 Sq Ft Home
- Paneling
- Ceiling Fan
- Wood Burning Fireplace
- Mud Room
Kitchen
- Oven or Range
- Freezer
- Dishwasher
Bedrooms and Bathrooms
- 3 Bedrooms
- 1 Full Bathroom
Laundry
- Dryer
- Washer
Unfinished Basement
- Crawl Space
- Basement Windows
Outdoor Features
- Deck
- Shed
Utilities
- Forced Air Heating and Cooling System
- Natural Gas Water Heater
- Cable TV Available
Community Details
- Hannah Lay & Co's Community
Ownership History
Purchase Details
Similar Homes in Traverse City, MI
Home Values in the Area
Average Home Value in this Area
Purchase History
| Date | Type | Sale Price | Title Company |
|---|---|---|---|
| Deed | -- | -- |
Property History
| Date | Event | Price | Change | Sq Ft Price |
|---|---|---|---|---|
| 07/19/2025 07/19/25 | Price Changed | $409,900 | -6.8% | $323 / Sq Ft |
| 07/15/2025 07/15/25 | Price Changed | $439,900 | -6.4% | $346 / Sq Ft |
| 07/09/2025 07/09/25 | For Sale | $469,900 | +94.6% | $370 / Sq Ft |
| 11/27/2024 11/27/24 | Sold | $241,500 | +3.7% | $190 / Sq Ft |
| 11/04/2024 11/04/24 | Pending | -- | -- | -- |
| 10/23/2024 10/23/24 | For Sale | $232,900 | -- | $183 / Sq Ft |
Tax History Compared to Growth
Tax History
| Year | Tax Paid | Tax Assessment Tax Assessment Total Assessment is a certain percentage of the fair market value that is determined by local assessors to be the total taxable value of land and additions on the property. | Land | Improvement |
|---|---|---|---|---|
| 2025 | $1,866 | $142,400 | $0 | $0 |
| 2024 | $1,656 | $141,000 | $0 | $0 |
| 2023 | $1,540 | $82,200 | $0 | $0 |
| 2022 | $1,658 | $85,400 | $0 | $0 |
| 2021 | $1,624 | $82,200 | $0 | $0 |
| 2020 | $1,609 | $74,000 | $0 | $0 |
| 2019 | $1,603 | $67,100 | $0 | $0 |
| 2018 | $1,570 | $58,700 | $0 | $0 |
| 2017 | -- | $58,200 | $0 | $0 |
| 2016 | -- | $56,100 | $0 | $0 |
| 2014 | -- | $55,200 | $0 | $0 |
| 2012 | -- | $49,000 | $0 | $0 |
Agents Affiliated with this Home
-
Kandra Oklat

Seller's Agent in 2025
Kandra Oklat
Real Estate One
(231) 590-2670
1 in this area
15 Total Sales
Map
Source: Northern Great Lakes REALTORS® MLS
MLS Number: 1928399
APN: 51-678-086-00
- 1009 Carver St
- 892 Oakdale Dr
- 968 Barlow St
- 958 Barlow St
- 840 Glenview Ln
- 1133 Carver St
- 1021 Centre St Unit 11
- 854 Kelley St
- 1491 Kent St Unit 9
- 1554 Simsbury St Unit 2
- 1502 Simsbury St Unit 10
- 1502 Simsbury St Unit 4
- 1502 Simsbury St Unit 5
- 1548 Simsbury St Unit 8
- 1548 Simsbury St Unit 9
- 1548 Simsbury St Unit 10
- 1215 Plainview Ave
- 818 Crestwood Ln
- 802 Hannah Ave
- 710 Centre Place Unit 26






