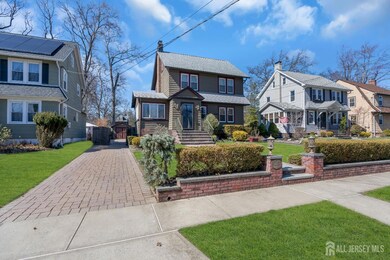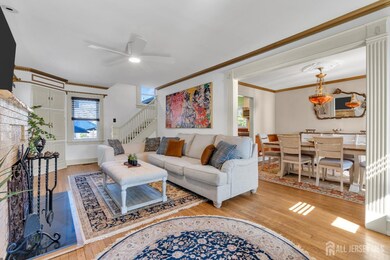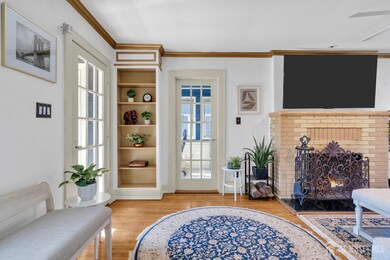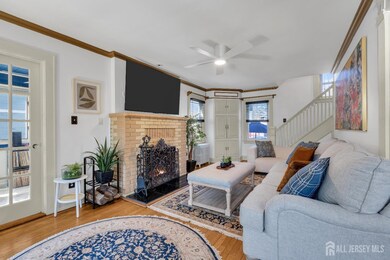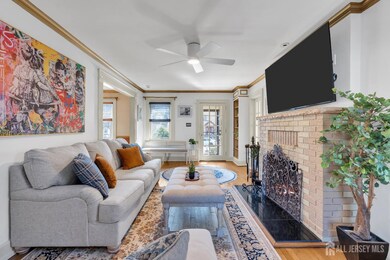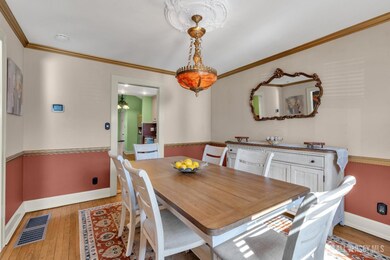Back on the market after a successful tax reduction! Nestled in historic Netherwood Heights, this inviting home strikes a perfect balance between classic character and thoughtful updates. The modern eat-in kitchen and spacious dining room make meals a breeze while the living room's wood burning fireplace sets the tone for cozy evenings. The bright and airy sunroom with built-in shelving is a perfect spot for a home office, a quiet reading nook, or a plant-filled conservatory. You'll appreciate the home's hardwood flooring, premium window treatments, and historic millwork and tile. Step outside to a dream backyard! The expansive paver patio features an outdoor kitchen and bar with a Wolf grill, range, refrigerator, and granite countertops. Host gatherings around the built in fire pit, dine al fresco by the fountain, or relax under the glow of natural gas lanterns perched atop stone pillars. The high quality outdoor furniture, cushions, and umbrellas are all included, so you can start enjoying this haven right away. The full paver driveway, manicured landscaping, detached garage, and underground sprinkler system add to this exceptional property's appeal. Practical upgrades include a full window and roof replacement (2022 & 2023), two zones of central AC, and natural gas steam heating. The full height basement provides ample storage and two sets of washer/dryers. Steeped in history and designed for modern living, this property is ready to welcome its next chapter.


