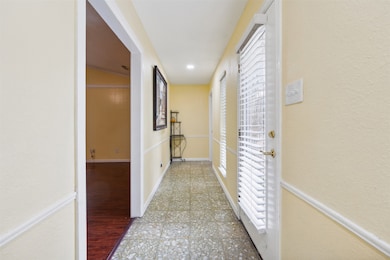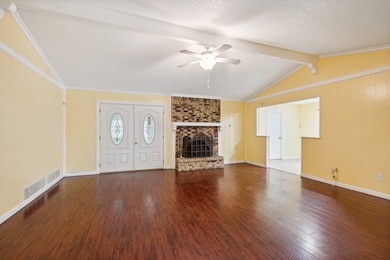1135 Joanna Cir Desoto, TX 75115
Highlights
- Traditional Architecture
- 1-Story Property
- Wood Burning Fireplace
- 2 Car Attached Garage
About This Home
Welcome to your new home sweet home! Located in a serene neighborhood, this charming abode offers comfort, convenience, and a touch of outdoor tranquility. Step inside the 3 bedroom, 2 bath home to discover a spacious and inviting interior, adorned with abundant natural light. Venture outside to your backyard oasis, where a charming gazebo awaits, offering the ideal spot for al fresco dining, morning coffee, or simply basking in the beauty of nature. Let the lush greenery and gentle breeze soothe your senses as you create cherished memories in this outdoor haven. No need to worry about laundry chores—this home comes complete with a washer and dryer, making everyday living a breeze. Don't miss your chance to make this delightful residence your own—schedule a tour today!
Applicants please apply using the following link, www.joint.ly?c=ymf9
Listing Agent
Chris Thompson, REALTORS Brokerage Phone: 214-455-8825 License #0553972 Listed on: 07/15/2025
Home Details
Home Type
- Single Family
Est. Annual Taxes
- $2,076
Year Built
- Built in 1972
Lot Details
- 9,540 Sq Ft Lot
Parking
- 2 Car Attached Garage
- 2 Carport Spaces
- Alley Access
- Rear-Facing Garage
- Garage Door Opener
- Driveway
Home Design
- Traditional Architecture
- Brick Exterior Construction
Interior Spaces
- 2,055 Sq Ft Home
- 1-Story Property
- Wood Burning Fireplace
Kitchen
- Electric Range
- Dishwasher
- Disposal
Bedrooms and Bathrooms
- 3 Bedrooms
- 2 Full Bathrooms
Laundry
- Dryer
- Washer
Schools
- The Meadows Elementary School
- Desoto High School
Listing and Financial Details
- Residential Lease
- Property Available on 7/21/25
- Tenant pays for all utilities
- 12 Month Lease Term
- Legal Lot and Block 64 / G
- Assessor Parcel Number 20043500070640000
Community Details
Overview
- Hampton Place Estates Subdivision
Pet Policy
- Pets Allowed
- Pet Deposit $350
Map
Source: North Texas Real Estate Information Systems (NTREIS)
MLS Number: 21000664
APN: 20043500070640000
- 330 Shockley Ave
- 634 Ray Ave
- 723 Cottonwood Dr
- 1244 Springbrook Dr
- 1203 Springbrook Cir
- 1022 Westlake Dr
- 400 E Pleasant Run Rd
- 931 Westlake Dr
- 919 Westlake Dr
- 712 Arbor Creek Dr
- 829 Hunters Creek Dr
- 1044 Shadywood Ln
- 1048 Sherod Dr
- 828 Wood Glen
- 646 Rickey Canyon Ave
- 1234 Royal Oak Dr
- 1017 Cloverdale Ln
- 1045 Rosewood Dr
- 825 Robin Meadow Dr
- 1020 Peach Ln
- 334 Lisa Ln Unit ID1019597P
- 712 Forest Creek
- 825 E Pleasant Run Rd
- 902 Live Oak Dr
- 207 E Pleasant Run Rd
- 1300 Royal Oak Dr
- 609 Arbor Creek Dr Unit ID1056421P
- 728 Hilltop Cir
- 1033 Rosewood Dr
- 712 Creek Tree Dr
- 1044 Briarwood Ln Unit ID1051607P
- 1253 Essex Dr
- 1012 Cloverdale Ln Unit ID1024494P
- 704 Creek Tree Dr
- 320 E Wintergreen Rd
- 210 E Wintergreen Rd
- 1431 David Ave
- 525 N Parks Dr
- 936 Bluffview Dr
- 217 Woodhaven Dr







