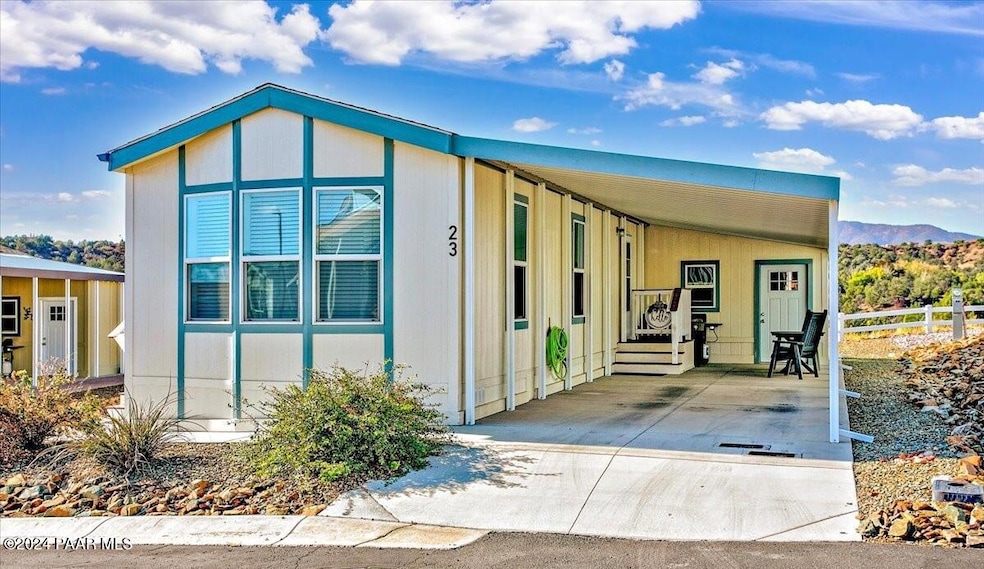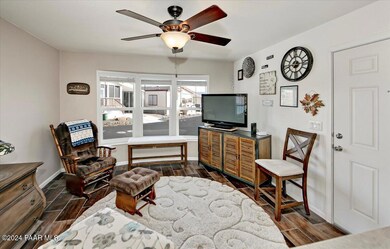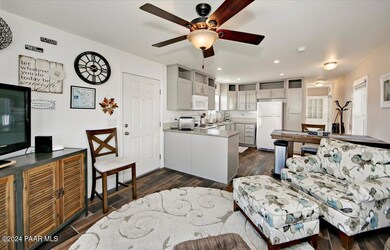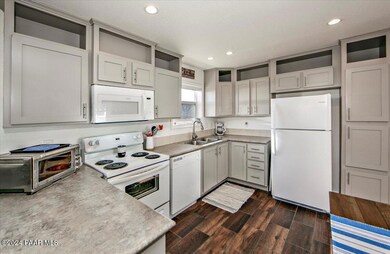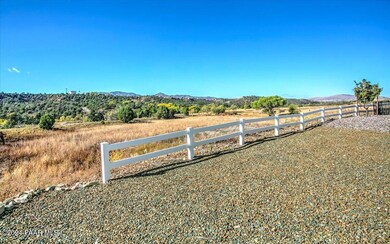
Highlights
- Views of Bradshaw Mountain
- Wood Frame Window
- Landscaped
- No HOA
- Shed
- Ceiling height of 9 feet or more
About This Home
As of December 2024Wonderfully modified 2nd bedroom has been opened up (wall removed) to create your favorite office, craftroom, or den! Welcome to your cozy haven in sought-after Orchard Ranch where you can indulge yourself in amenities at the Clubhouse, Pool/Spa, Pickleball, Fitness Room, & more All Included in your monthly Lot Lease of $560. This charming home offers a perfect blend of comfort and convenience. Entertain or relax in the bright living area with its bay windows and open layout that seamlessly blends Functionality With Style. Ensure a pleasant cooking experience with tall Shaker cabinets, recessed lights and peninsula counter space. Or make your Retreat to the comfort of the primary bedroom with plush carpet and full-size closet. Cultivate your outdoor dream space in the backyard offering a
Last Agent to Sell the Property
Coldwell Banker Northland License #SA679268000 Listed on: 10/31/2024

Last Buyer's Agent
Coldwell Banker Northland License #SA679268000 Listed on: 10/31/2024

Property Details
Home Type
- Manufactured Home
Est. Annual Taxes
- $507
Year Built
- Built in 2019
Lot Details
- Landscaped
- Level Lot
- Land Lease of $560
Home Design
- Pillar, Post or Pier Foundation
- Wood Frame Construction
- Composition Roof
Interior Spaces
- 672 Sq Ft Home
- 1-Story Property
- Ceiling height of 9 feet or more
- Ceiling Fan
- Blinds
- Wood Frame Window
- Window Screens
- Combination Dining and Living Room
- Views of Bradshaw Mountain
- Fire and Smoke Detector
Kitchen
- Electric Range
- <<microwave>>
- Dishwasher
- ENERGY STAR Qualified Appliances
- Laminate Countertops
Flooring
- Carpet
- Laminate
Bedrooms and Bathrooms
- 2 Bedrooms
- 1 Full Bathroom
Laundry
- Dryer
- Washer
Parking
- 2 Parking Spaces
- 2 Attached Carport Spaces
- Driveway
Outdoor Features
- Exterior Lighting
- Shed
- Rain Gutters
Mobile Home
- Manufactured Home
Utilities
- Central Air
- Heat Pump System
- Electricity To Lot Line
- Electric Water Heater
- Phone Available
Listing and Financial Details
- Assessor Parcel Number 402-14-699A(23)
- Seller Concessions Offered
Community Details
Overview
- No Home Owners Association
- Built by Clayton Homes
- Orchard Ranch North Subdivision
Pet Policy
- Pets Allowed
Similar Homes in Dewey, AZ
Home Values in the Area
Average Home Value in this Area
Property History
| Date | Event | Price | Change | Sq Ft Price |
|---|---|---|---|---|
| 12/03/2024 12/03/24 | Sold | $150,000 | -3.2% | $223 / Sq Ft |
| 11/02/2024 11/02/24 | Pending | -- | -- | -- |
| 10/31/2024 10/31/24 | For Sale | $155,000 | -26.2% | $231 / Sq Ft |
| 10/14/2024 10/14/24 | Sold | $210,000 | -4.5% | $235 / Sq Ft |
| 09/08/2024 09/08/24 | Pending | -- | -- | -- |
| 08/09/2024 08/09/24 | Price Changed | $219,900 | -2.2% | $246 / Sq Ft |
| 07/24/2024 07/24/24 | Price Changed | $224,900 | -2.2% | $252 / Sq Ft |
| 06/10/2024 06/10/24 | Price Changed | $229,900 | -2.1% | $257 / Sq Ft |
| 05/09/2024 05/09/24 | For Sale | $234,900 | -- | $263 / Sq Ft |
Tax History Compared to Growth
Agents Affiliated with this Home
-
Selena Myles
S
Seller's Agent in 2024
Selena Myles
Coldwell Banker Northland
(928) 776-1166
83 Total Sales
Map
Source: Prescott Area Association of REALTORS®
MLS Number: 1068546
- 11350 E Sarah Jane Ln Unit 86
- 11350 E Sarah Jane Ln Unit 117
- 11350 E Sarah Jane Ln Unit 194
- 6510 E Magnolia Way
- 6695 E Magnolia Way
- 11350 Sarah Jane Ln
- 11250 E State Route 69 Unit 2120
- 11250 E State Route 69 Unit 1107
- 11250 E State Route 69
- 11250 E State Route 69 Unit 2123
- 11250 E State Route 69
- 11250 E State Route 69 Unit 2127
- 11250 E State Route 69 Unit 66
- 11250 E State Route 69 Unit 66
- 11250 E State Route 69 Unit 2146
- 11250 E State Route 69 Unit 1128-2
- 11250 E State Route 69 Unit 81
- 11250 E State Route 69 Unit 1149
- 11278 E Ironwood
- 2211 Dove Dr
