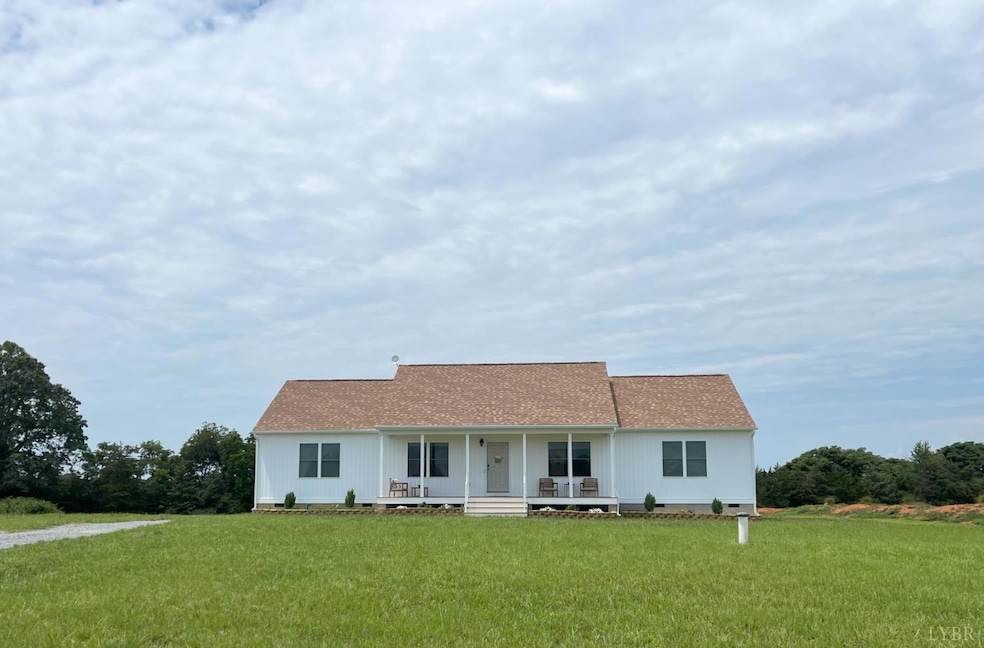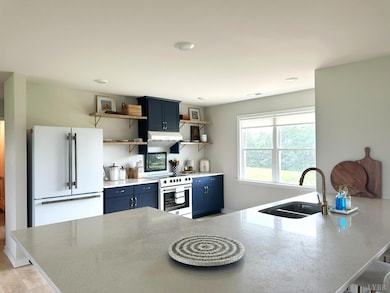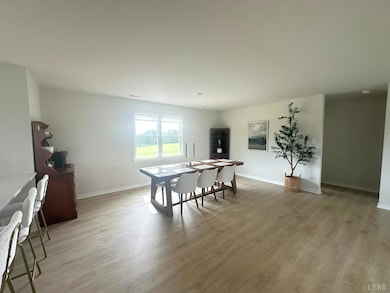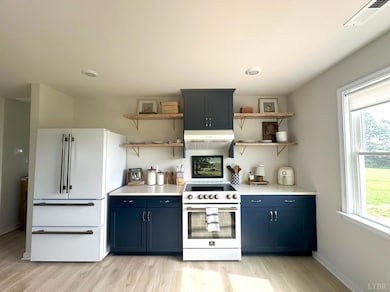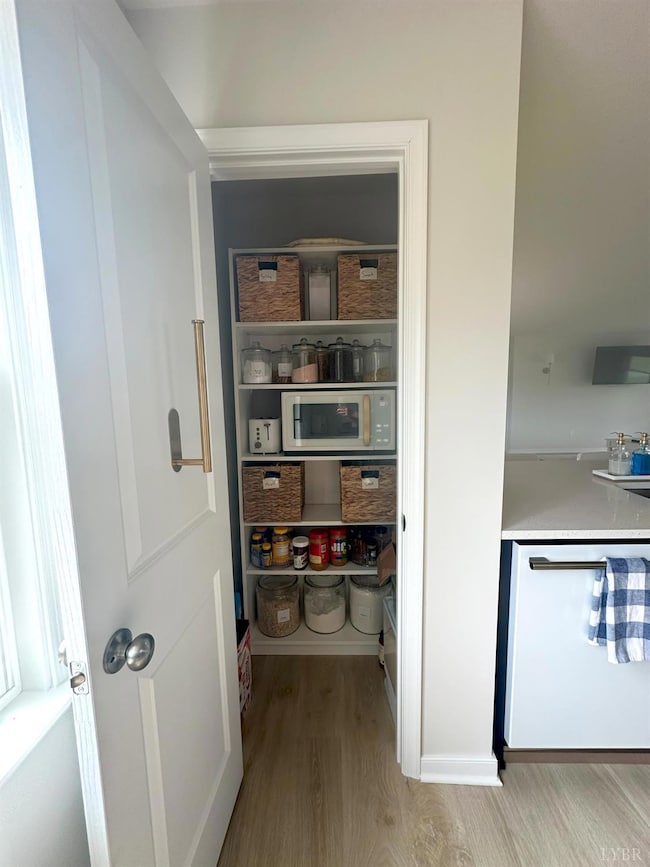
1136 Ryan Estates Ln Bedford, VA 24523
Estimated payment $2,519/month
Highlights
- Mountain View
- Walk-In Closet
- Landscaped
- Great Room
- Laundry Room
- Vinyl Plank Flooring
About This Home
Enjoy stunning mountain views in this thoughtfully designed 1800+ sq ft home nestled in a desirable Bedford neighborhood minutes from town. This single level home is an open-concept layout with a spacious great room filled with natural light and features stylish durable easy maintenanc vinyl plank flooring throughout.The gourmet kitchen is well appointed with upscale French-style appliances, sleek counter tops, and an abundance of cabinets. The split bedroom layout primary suite features double walk-in closets, dual sink vanity, and an unfinished shower-giving you the opportunity to personalize it-the seller will complete or provide an allowance.Stylish vinyl plank flooring throughout Throughout the home, you'll find beautiful vinyl plank flooring and an abundance of windows, filling the space with natural light.
Home Details
Home Type
- Single Family
Est. Annual Taxes
- $1,652
Year Built
- Built in 2025
Lot Details
- 1.03 Acre Lot
- Landscaped
- Property is zoned R1
Home Design
- Shingle Roof
Interior Spaces
- 1,820 Sq Ft Home
- 1-Story Property
- Great Room
- Vinyl Plank Flooring
- Mountain Views
- Crawl Space
- Laundry Room
Kitchen
- Electric Range
- Microwave
- Dishwasher
Bedrooms and Bathrooms
- Walk-In Closet
- 2 Full Bathrooms
Schools
- Huddleston Elementary School
- Staunton River Midl Middle School
- Staunton River High School
Utilities
- Heat Pump System
- Underground Utilities
- Well
- Electric Water Heater
- Septic Tank
- Cable TV Available
Community Details
- Ryan Estates Subdivision
- Net Lease
Listing and Financial Details
- Assessor Parcel Number 18400410
Map
Home Values in the Area
Average Home Value in this Area
Property History
| Date | Event | Price | Change | Sq Ft Price |
|---|---|---|---|---|
| 07/16/2025 07/16/25 | For Sale | $429,900 | -- | $236 / Sq Ft |
Similar Homes in Bedford, VA
Source: Lynchburg Association of REALTORS®
MLS Number: 360630
- 1455 Ryan Estates Ln
- 3801 Otter Hill Rd
- 00 Saint Helena Rd
- 0 Oregon Trail
- 9961 Falling Creek Rd
- 1962 Mcdaniel Rd
- 0 Wilson Church Rd Unit 914213
- 13851 Wyatts Way
- 0 Shingle Block Rd
- Lot 1&2 Shingle Block Rd
- 1050 Quaker Church Rd
- 2446 Twin Lake Dr
- 1088 Twilight Dr
- 2095 Nicopolis Dr
- Lot 2 Quaker Church Rd
- 1122 Walnut Springs Dr
- 4852 Chestnut Fork Rd
- 1038 Lees Mill Ln
- Lot 4 C&E Family Acres Ln
- 1166 E Lois Ct
- 889 Short St
- 503 Longwood Ave
- 1078 Heirloom Rd
- 1483 Hupps Hill Ln
- 41 Point Dr
- 887 Timberlake Dr Unit 2
- 5218 Waterlick Rd
- 1154 Westyn Village Way
- 1084 Madison View Dr
- 1068 Brownstone Ln
- 1373 Glade Spgs Blvd
- 30 Zentry Place
- 70 Zentry Place
- 27 Odara Dr
- 30 Fonda Dr Unit 30 Fonda Drive
- 18442 Leesville Rd
- 1047 E Lawn Dr
- 1003 Broad St
- 119 Shrader Ln
- 22 Apala Cir
