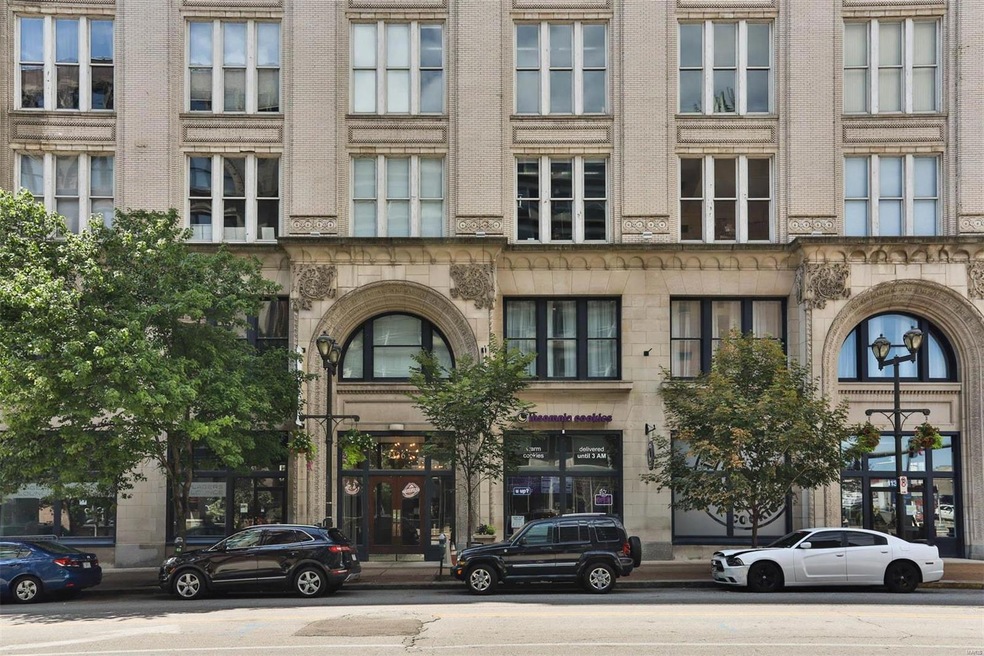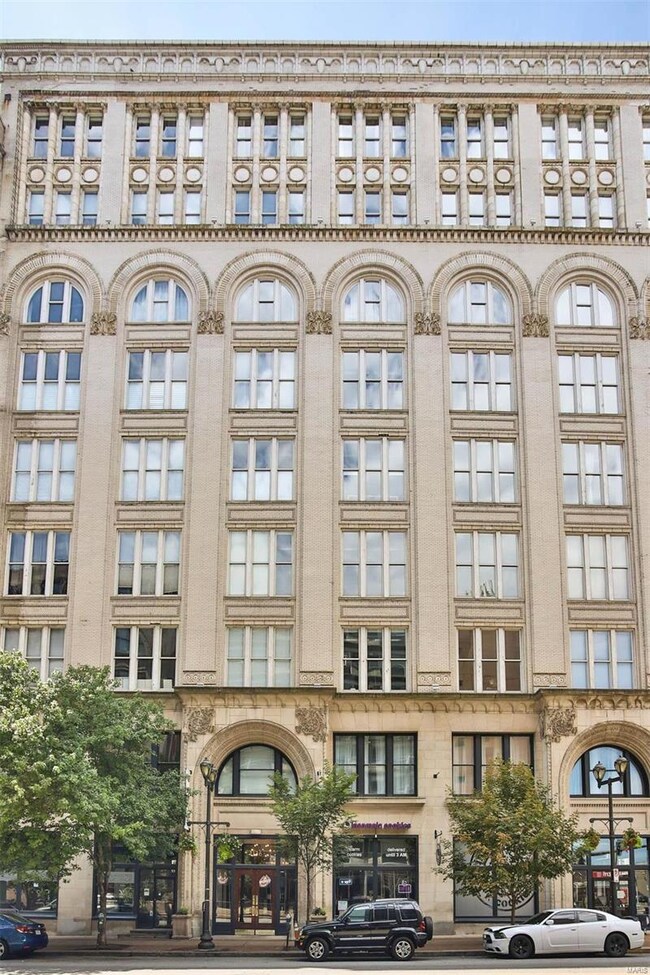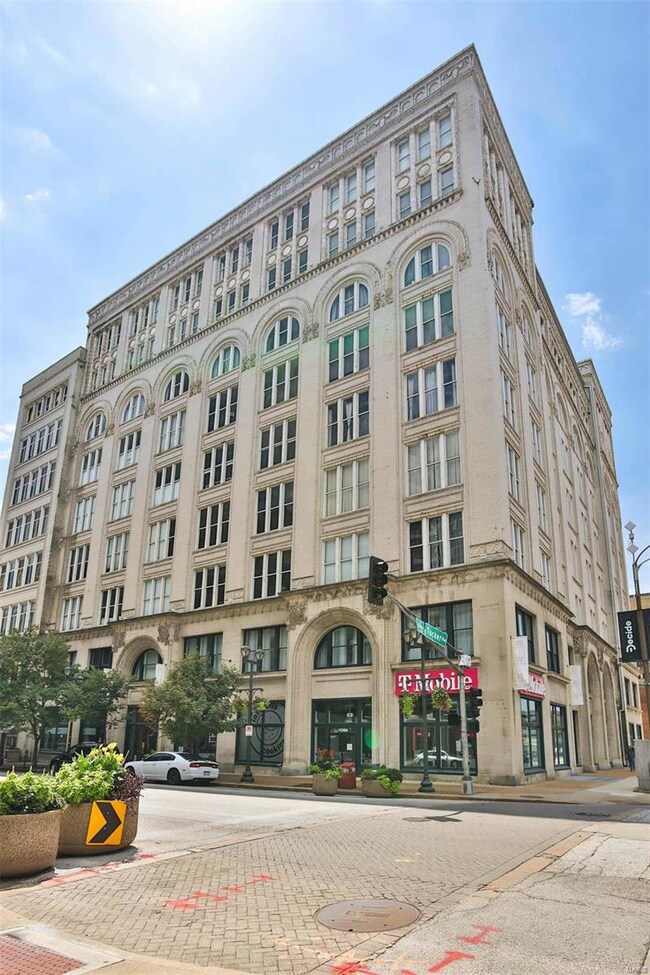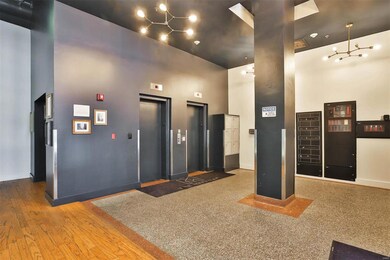
1136 Washington Ave Unit 502 Saint Louis, MO 63101
Downtown Saint Louis NeighborhoodHighlights
- Primary Bedroom Suite
- Contemporary Architecture
- Main Floor Primary Bedroom
- Open Floorplan
- Property is near public transit
- 4-minute walk to Lucas Garden Park
About This Home
As of September 2022The COOL JEWEL of Downtown St. Louis! Feel the spirit of high-tech Cambridge, artsy San Francisco, or New York's SOHO with the pampering touches of St. Louis sensitivity. Rarely does city life offer the best of so many worlds—architecture, modern amenities & location. This chic & lofty 5th floor 2BR-2BA condo with 14’ ceilings & soaring views is the answer to high expectations. Enjoy an open floor plan, luxurious master suite w/ a renovated bath and a massive walk-in dressing area, gourmet kitchen with 42” cabinets, stainless steel appliances & granite, and floor to ceiling windows throughout. The private laundry, elevator, and 1-car garage space complement the package. With its great location walking to restaurants, cafes, and sports venues in Downtown St. Louis, yet tucked away in one of the iconic residential buildings in town, this condo offers vicinity to work, highways & entertainment in luxurious residential setting.
Last Agent to Sell the Property
Worth Clark Realty License #1999095368 Listed on: 08/01/2022

Last Buyer's Agent
Berkshire Hathaway HomeServices Select Properties License #2021049584

Property Details
Home Type
- Condominium
Year Built
- Built in 1898
HOA Fees
- $374 Monthly HOA Fees
Parking
- 1 Car Attached Garage
- Assigned Parking
Home Design
- Contemporary Architecture
- Traditional Architecture
- Brick or Stone Mason
Interior Spaces
- 1,299 Sq Ft Home
- 3-Story Property
- Open Floorplan
- Ceiling height between 10 to 12 feet
- Insulated Windows
- Entrance Foyer
- Living Room
- Washer and Dryer Hookup
Kitchen
- Breakfast Bar
- Electric Oven or Range
- <<microwave>>
- Dishwasher
- Granite Countertops
- Built-In or Custom Kitchen Cabinets
- Disposal
Bedrooms and Bathrooms
- 2 Main Level Bedrooms
- Primary Bedroom on Main
- Primary Bedroom Suite
- Walk-In Closet
- 2 Full Bathrooms
- Separate Shower in Primary Bathroom
Schools
- Henry Elem. Elementary School
- Yeatman-Liddell Middle School
- Vashon High School
Utilities
- Forced Air Heating and Cooling System
- Electric Water Heater
- High Speed Internet
Additional Features
- Downtown Location
- Property is near public transit
Listing and Financial Details
- Assessor Parcel Number 0836-00-0061-0
Community Details
Overview
- High-Rise Condominium
Amenities
- Elevator
- Lobby
Similar Homes in Saint Louis, MO
Home Values in the Area
Average Home Value in this Area
Property History
| Date | Event | Price | Change | Sq Ft Price |
|---|---|---|---|---|
| 07/18/2025 07/18/25 | For Sale | $205,000 | -4.2% | $158 / Sq Ft |
| 09/20/2022 09/20/22 | Sold | -- | -- | -- |
| 08/21/2022 08/21/22 | Pending | -- | -- | -- |
| 08/11/2022 08/11/22 | Price Changed | $214,000 | -0.4% | $165 / Sq Ft |
| 08/01/2022 08/01/22 | For Sale | $214,900 | +17.4% | $165 / Sq Ft |
| 07/10/2020 07/10/20 | Sold | -- | -- | -- |
| 06/23/2020 06/23/20 | Pending | -- | -- | -- |
| 06/06/2020 06/06/20 | For Sale | $183,000 | +4.6% | $141 / Sq Ft |
| 05/25/2018 05/25/18 | Sold | -- | -- | -- |
| 05/18/2018 05/18/18 | Pending | -- | -- | -- |
| 04/25/2018 04/25/18 | For Sale | $175,000 | 0.0% | $135 / Sq Ft |
| 04/17/2018 04/17/18 | Pending | -- | -- | -- |
| 04/11/2018 04/11/18 | For Sale | $175,000 | -- | $135 / Sq Ft |
Tax History Compared to Growth
Agents Affiliated with this Home
-
Madison Lantz

Seller's Agent in 2025
Madison Lantz
Berkshire Hathway Home Services
(417) 209-7297
3 in this area
341 Total Sales
-
Lana Fallert
L
Seller Co-Listing Agent in 2025
Lana Fallert
Berkshire Hathway Home Services
(636) 229-8500
1 in this area
6 Total Sales
-
Brad Elsner
B
Seller's Agent in 2022
Brad Elsner
Worth Clark Realty
(314) 630-7490
1 in this area
352 Total Sales
-
Maya Kefalov

Seller's Agent in 2020
Maya Kefalov
RedKey Realty Leaders
(314) 660-4040
38 Total Sales
-
Brueggemann Tadlock

Seller's Agent in 2018
Brueggemann Tadlock
Keller Williams Realty St. Louis
(314) 591-9715
34 in this area
698 Total Sales
Map
Source: MARIS MLS
MLS Number: MIS22050392
- 1114 Washington Ave Unit 607
- 1123 Washington Ave Unit 305
- 1113 Locust St Unit 300
- 1113 Washington Ave Unit 403
- 1113 Washington Ave Unit 614
- 1113 Washington Ave Unit 317
- 1113 Washington Ave Unit 312
- 1113 Washington Ave Unit 510
- 1113 Washington Ave Unit 606
- 1113 Washington Ave Unit 708
- 1113 Washington Ave Unit 215
- 703 N 13th St Unit 404
- 1015 Washington Ave Unit 603
- 1015 Washington Ave Unit 507
- 1015 Washington Ave Unit 304
- 1015 Washington Ave Unit 307
- 1015 Washington Ave Unit 609
- 507 N 13th St Unit 207
- 507 N 13th St Unit 301
- 507 N 13th St Unit 502






