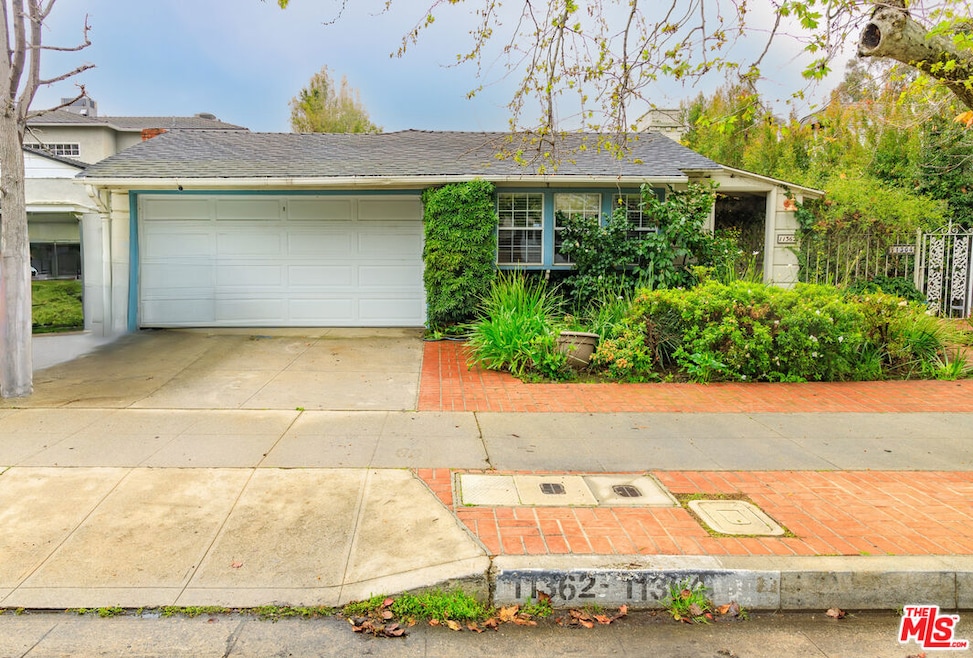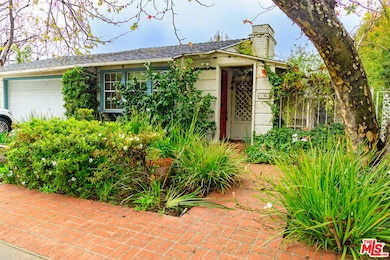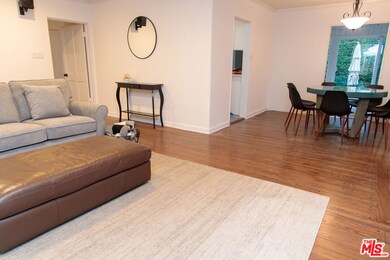
11362 Homedale St Los Angeles, CA 90049
Brentwood NeighborhoodEstimated payment $14,653/month
Highlights
- Living Room with Fireplace
- Wood Flooring
- Quartz Countertops
- Traditional Architecture
- Sun or Florida Room
- Walk-In Closet
About This Home
Rare opportunity for an Owner/User. Discover a delightful 1940s duplex in Brentwood Glen. One of the few grandfathered duplexes in the Glen! Two unique side-by-side residences. Step through a charming courtyard to find the renovated rear unit (Owner's unit), offering a bright and airy living experience with 2 bedrooms, 2.5 bathrooms, and a sun room that flows seamlessly to a private yard. A chic kitchen boasts stone countertops, white cabinetry, stainless steel appliances, and a spacious bar for casual dining. Enjoy ample storage with excellent closets and built-ins, along with beautifully remodeled bathrooms and a cozy ambiance throughout. The front unit, brimming with character, features 1 bedroom, 1 bathroom, a remodeled kitchen, a generous walk-in closet, and a charming living room with beautiful vaulted ceilings. The front unit rents monthly for apx $3,900/mo furnished, helping greatly offset mortgage costs for an owner living in the rear unit.
Property Details
Home Type
- Multi-Family
Est. Annual Taxes
- $23,309
Year Built
- Built in 1939 | Remodeled
Lot Details
- 5,500 Sq Ft Lot
- Lot Dimensions are 50x110
Home Design
- Traditional Architecture
Interior Spaces
- 2,060 Sq Ft Home
- 1-Story Property
- Wood Burning Fireplace
- Fireplace With Gas Starter
- Living Room with Fireplace
- Dining Room
- Sun or Florida Room
- Wood Flooring
- Alarm System
- Property Views
Kitchen
- Breakfast Bar
- Oven or Range
- <<microwave>>
- Freezer
- Ice Maker
- Water Line To Refrigerator
- Dishwasher
- Quartz Countertops
- Disposal
Bedrooms and Bathrooms
- 3 Bedrooms
- Walk-In Closet
- Powder Room
- 4 Bathrooms
Laundry
- Laundry in unit
- Dryer
- Washer
Parking
- 3 Parking Spaces
- Driveway
Utilities
- Central Heating and Cooling System
- Vented Exhaust Fan
- Multi-Tank Hot Water Heater
- Water Purifier
- Cable TV Available
Community Details
- 2 Units
Listing and Financial Details
- Assessor Parcel Number 4365-027-011
Map
Home Values in the Area
Average Home Value in this Area
Tax History
| Year | Tax Paid | Tax Assessment Tax Assessment Total Assessment is a certain percentage of the fair market value that is determined by local assessors to be the total taxable value of land and additions on the property. | Land | Improvement |
|---|---|---|---|---|
| 2024 | $23,309 | $1,926,485 | $1,343,240 | $583,245 |
| 2023 | $22,854 | $1,888,711 | $1,316,902 | $571,809 |
| 2022 | $21,783 | $1,851,679 | $1,291,081 | $560,598 |
| 2021 | $21,517 | $1,815,372 | $1,265,766 | $549,606 |
| 2019 | $20,865 | $1,761,529 | $1,228,224 | $533,305 |
| 2018 | $20,777 | $1,726,991 | $1,204,142 | $522,849 |
| 2016 | $19,875 | $1,659,933 | $1,157,385 | $502,548 |
| 2015 | $13,999 | $1,159,802 | $811,863 | $347,939 |
| 2014 | -- | $1,137,084 | $795,960 | $341,124 |
Property History
| Date | Event | Price | Change | Sq Ft Price |
|---|---|---|---|---|
| 06/12/2025 06/12/25 | For Sale | $2,295,000 | 0.0% | $1,114 / Sq Ft |
| 06/11/2025 06/11/25 | Off Market | $2,295,000 | -- | -- |
| 05/21/2025 05/21/25 | Price Changed | $2,295,000 | -4.2% | $1,114 / Sq Ft |
| 04/07/2025 04/07/25 | For Sale | $2,395,000 | 0.0% | $1,163 / Sq Ft |
| 04/07/2025 04/07/25 | Off Market | $2,395,000 | -- | -- |
| 03/19/2025 03/19/25 | For Sale | $2,395,000 | 0.0% | $1,163 / Sq Ft |
| 03/12/2025 03/12/25 | Price Changed | $2,395,000 | +46.5% | $1,163 / Sq Ft |
| 05/27/2015 05/27/15 | Sold | $1,635,000 | +4.9% | $794 / Sq Ft |
| 03/30/2015 03/30/15 | Pending | -- | -- | -- |
| 03/19/2015 03/19/15 | For Sale | $1,559,000 | -- | $757 / Sq Ft |
Purchase History
| Date | Type | Sale Price | Title Company |
|---|---|---|---|
| Grant Deed | $1,635,000 | Lawyers Title Company | |
| Interfamily Deed Transfer | -- | Lawyers Title Company | |
| Interfamily Deed Transfer | -- | None Available |
Mortgage History
| Date | Status | Loan Amount | Loan Type |
|---|---|---|---|
| Open | $1,144,500 | Adjustable Rate Mortgage/ARM |
Similar Homes in the area
Source: The MLS
MLS Number: 25528101
APN: 4365-027-011
- 11304 Isleta St
- 172 S Woodburn Dr
- 100 N Woodburn Dr
- 11670 W Sunset Blvd Unit 209
- 11670 W Sunset Blvd Unit 303
- 314 S Glenroy Ave
- 110 N Barrington Ave
- 129 N Woodburn Dr
- 400 S Bentley Ave
- 230 N Barrington Ave
- 157 N Woodburn Dr
- 314 N Barrington Ave
- 255 S Bentley Ave
- 289 S Barrington Ave Unit A307
- 530 S Bentley Ave
- 11740 Crescenda St
- 11750 W Sunset Blvd Unit 402
- 11797 Chaparal St
- 11767 W Sunset Blvd Unit 206
- 11773 W Sunset Blvd
- 130 S Layton Dr
- 114 S Layton Dr
- 130 S Sepulveda Blvd
- 130 S Sepulveda Blvd Unit 107
- 130 S Sepulveda Blvd Unit 301
- 11670 W Sunset Blvd Unit 205
- 11670 W Sunset Blvd Unit Brentwood Village Unit
- 314 S Glenroy Ave
- 146 N Gunston Dr
- 233 S Barrington Ave
- 233 S Barrington Ave Unit FL3-ID342
- 11730 W Sunset Blvd
- 219 S Barrington Ave Unit FL3-ID341
- 219 S Barrington Ave Unit FL3-ID340
- 108 N Thurston Ave
- 11750 W Sunset Blvd Unit 402
- 11346 Thurston Place
- 171 N Church Ln Unit 409
- 182 Ashdale Ave
- 171 N Church Ln Unit 619






