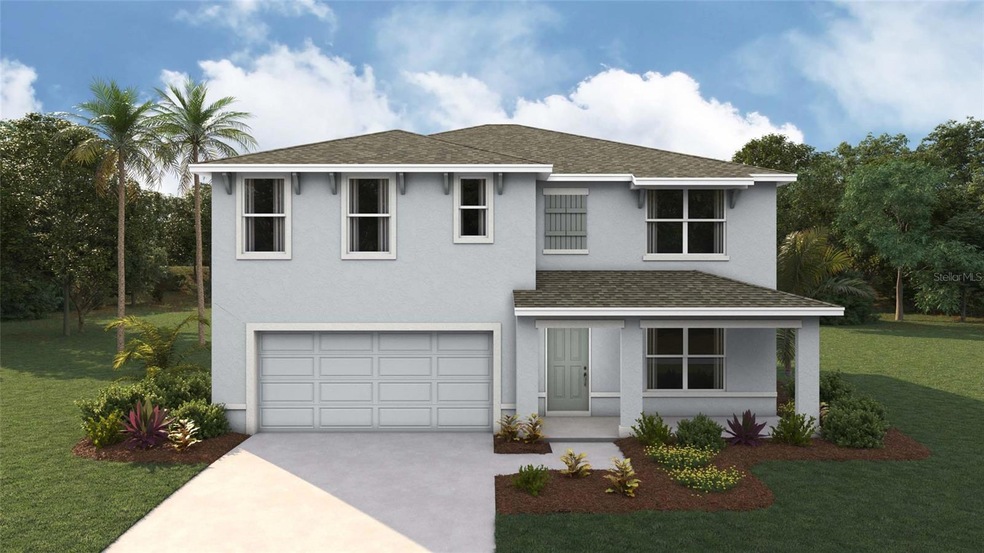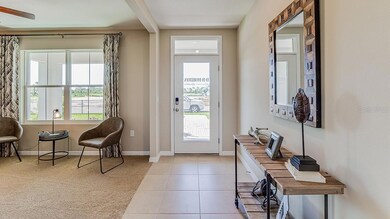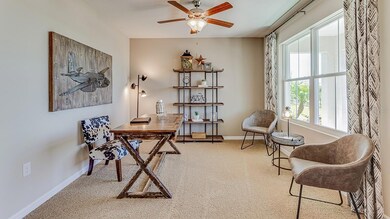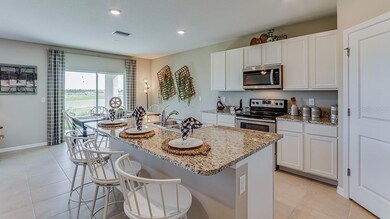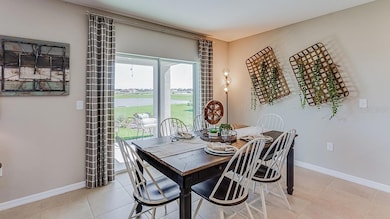11362 SE 70th Ct Belleview, FL 34420
Estimated payment $2,192/month
Highlights
- Under Construction
- Bonus Room
- 2 Car Attached Garage
- Open Floorplan
- Great Room
- Laundry Room
About This Home
One or more photo(s) has been virtually staged. Under Construction. Elevate your lifestyle in this two-story home boasting 5 bedrooms and 3 bathrooms. The thoughtful design provides a perfect balance of functionality and style. The kitchen boasts a center island and stainless-steel range, microwave, and built-in dishwasher. The well-designed layout provides privacy with 5 bedrooms, while the 3 bathrooms showcase modern amenities. The primary bedroom has an ensuite bathroom and walk-in closets. The laundry room comes complete with a washer and dryer hook up. With ample room for entertaining, welcome to a home where each story unfolds to reveal the perfect blend of architectural elegance and practical living spaces. The state-of-the-art technology enhances convenience within the home. Pictures, photographs, colors, features, and sizes are for illustration purposes only and will vary from the homes as built. Home and community information including pricing, included features, terms, availability and amenities are subject to change and prior sale at any time without notice or obligation. CRC057592.
Listing Agent
DR HORTON REALTY OF WEST CENTRAL FLORIDA Brokerage Phone: 352-558-6840 License #3614730 Listed on: 07/23/2025

Home Details
Home Type
- Single Family
Year Built
- Built in 2025 | Under Construction
Lot Details
- 6,600 Sq Ft Lot
- West Facing Home
- Irrigation Equipment
- Property is zoned PUD
HOA Fees
- $35 Monthly HOA Fees
Parking
- 2 Car Attached Garage
Home Design
- Home is estimated to be completed on 11/5/25
- Bi-Level Home
- Slab Foundation
- Shingle Roof
- Block Exterior
Interior Spaces
- 2,605 Sq Ft Home
- Open Floorplan
- Great Room
- Bonus Room
- Laundry Room
Kitchen
- Range
- Microwave
- Dishwasher
Flooring
- Carpet
- Luxury Vinyl Tile
Bedrooms and Bathrooms
- 5 Bedrooms
- 3 Full Bathrooms
Schools
- Belleview Elementary School
- Belleview Middle School
- Belleview High School
Utilities
- Central Heating and Cooling System
- Heat Pump System
Community Details
- Autumn Glen Homeowners Association
- Built by D.R. Horton INC
- Autumn Glen Subdivision, Hayden Floorplan
Listing and Financial Details
- Home warranty included in the sale of the property
- Visit Down Payment Resource Website
- Tax Lot 6
- Assessor Parcel Number 3878-200-006
Map
Home Values in the Area
Average Home Value in this Area
Property History
| Date | Event | Price | List to Sale | Price per Sq Ft | Prior Sale |
|---|---|---|---|---|---|
| 09/09/2025 09/09/25 | Sold | $343,990 | 0.0% | $132 / Sq Ft | View Prior Sale |
| 09/04/2025 09/04/25 | Off Market | $343,990 | -- | -- | |
| 08/21/2025 08/21/25 | Price Changed | $343,990 | -0.6% | $132 / Sq Ft | |
| 07/31/2025 07/31/25 | For Sale | $346,070 | -- | $133 / Sq Ft |
Source: Stellar MLS
MLS Number: OM706084
- 11987 S Us Hwy 301
- 11306 SE 70th Ct
- 7060 SE 113th Place
- TBD SE 71st Terrace Rd
- 7077 SE 113th Ln
- 7061 SE 113th Place
- 7068 SE 113th Place
- 7067 SE 113th Place
- 7081 SE 113th Place
- 7089 SE 113th Place
- 7104 SE 113th Place
- 7105 SE 113th Place
- 7112 SE 113th Place
- 7113 SE 113th Place
- 7124 SE 113th Place
- 7125 SE 113th Place
- 7131 SE 113th Place
- 7149 SE 113th Place
- Cali Plan at Autumn Glen
- Hayden Plan at Autumn Glen
