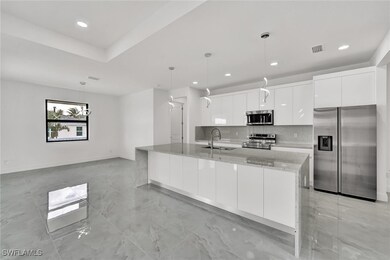
1137 NW 9th St Fort Myers, FL 33993
Mariner NeighborhoodEstimated payment $2,285/month
Highlights
- New Construction
- Contemporary Architecture
- No HOA
- Cape Elementary School Rated A-
- Corner Lot
- Den
About This Home
Beautiful new luxury home featuring 3 spacious bedrooms + den, 2 designer bathrooms, 1,892 sq. ft. of modern living space. Gourmet kitchen with high-gloss, soft-closing cabinets, countertop double-width, includes front storage cabinets, and extended pantry. Porcelain tile throughout, high ceilings, impact windows/doors, and epoxy-finished 2-car garage. Spacious lanai, curved driveway, and beautiful views. Move-in ready! Act quickly to take advantage of this outstanding opportunity! Seller may contribute to closing costs or rate buydown—don’t miss this one
Home Details
Home Type
- Single Family
Est. Annual Taxes
- $840
Year Built
- Built in 2024 | New Construction
Lot Details
- 0.26 Acre Lot
- Lot Dimensions are 90 x 125 x 90 x 125
- South Facing Home
- Corner Lot
- Sprinkler System
- Property is zoned R1-D
Parking
- 2 Car Attached Garage
Home Design
- Contemporary Architecture
- Shingle Roof
- Stucco
Interior Spaces
- 1,892 Sq Ft Home
- 1-Story Property
- Built-In Features
- Coffered Ceiling
- Ceiling Fan
- Double Hung Windows
- Sliding Windows
- Entrance Foyer
- Open Floorplan
- Den
- Tile Flooring
- Washer and Dryer Hookup
Kitchen
- Microwave
- Dishwasher
Bedrooms and Bathrooms
- 3 Bedrooms
- Split Bedroom Floorplan
- Walk-In Closet
- 2 Full Bathrooms
- Shower Only
- Separate Shower
Home Security
- Impact Glass
- High Impact Door
- Fire and Smoke Detector
Outdoor Features
- Open Patio
- Porch
Utilities
- Central Heating and Cooling System
- Well
- Septic Tank
- Sewer Assessments
Community Details
- No Home Owners Association
- Cape Coral Subdivision
Listing and Financial Details
- Legal Lot and Block 81 / 2856
- Assessor Parcel Number 03-44-23-C4-02856.0810
Map
Home Values in the Area
Average Home Value in this Area
Tax History
| Year | Tax Paid | Tax Assessment Tax Assessment Total Assessment is a certain percentage of the fair market value that is determined by local assessors to be the total taxable value of land and additions on the property. | Land | Improvement |
|---|---|---|---|---|
| 2024 | $840 | $22,273 | -- | -- |
| 2023 | $793 | $20,248 | $0 | $0 |
| 2022 | $689 | $7,800 | $7,800 | $0 |
| 2021 | $512 | $7,800 | $7,800 | $0 |
| 2020 | $499 | $10,100 | $10,100 | $0 |
| 2019 | $471 | $10,500 | $10,500 | $0 |
| 2018 | $462 | $10,500 | $10,500 | $0 |
| 2017 | $433 | $11,063 | $11,063 | $0 |
| 2016 | $376 | $6,800 | $6,800 | $0 |
| 2015 | $341 | $6,100 | $6,100 | $0 |
| 2014 | -- | $5,640 | $5,640 | $0 |
| 2013 | -- | $4,300 | $4,300 | $0 |
Property History
| Date | Event | Price | Change | Sq Ft Price |
|---|---|---|---|---|
| 06/26/2025 06/26/25 | For Sale | $399,900 | +1493.2% | $211 / Sq Ft |
| 05/27/2021 05/27/21 | Sold | $25,100 | +0.8% | -- |
| 05/27/2021 05/27/21 | For Sale | $24,900 | -- | -- |
Purchase History
| Date | Type | Sale Price | Title Company |
|---|---|---|---|
| Warranty Deed | $25,100 | Anchor Title Services Llc | |
| Warranty Deed | $15,000 | Experienced T&E Llc | |
| Warranty Deed | $9,000 | -- |
Mortgage History
| Date | Status | Loan Amount | Loan Type |
|---|---|---|---|
| Previous Owner | $7,645 | No Value Available |
Similar Homes in the area
Source: Florida Gulf Coast Multiple Listing Service
MLS Number: 225059078
APN: 03-44-23-C4-02856.0810
- 1309 NW 9th St
- 119 NW 9th St
- 3233 NW 9th St
- 1126 NW 9th St
- 1506 NW 9th St
- 800 NW 9th St
- 1224 NW 9th St
- 1729 NW 9th St
- 1713 NW 9th Terrace
- 1701 NW 8th Terrace
- 1624 NW 9th Terrace
- 1014 NW 8th Terrace
- 2026 NW 8th Terrace
- 1718 NW 8th Terrace
- 1706 NW 8th Terrace
- 1733 NW 9th Terrace
- 1819 Tropicana Pkwy W Unit 46
- 1837 NW 10th St
- 1621 NW 7th Terrace
- 1601 Tropicana Pkwy W
- 1720 NW 9th Terrace
- 901 NW 15th Place
- 630 NW 17th Ave
- 2001 NW 8th Terrace
- 1129 NW 19th Ave
- 2101 NW 8th Terrace
- 1137 NW 20th Ave
- 1116 NW 20th Place
- 1113 NW 21st Ave
- 1232 NW 15th Place
- 1704 NW 13th Terrace
- 420 NW 18th Place
- 2225 Tropicana Pkwy W
- 1228 NW 20th Place
- 1207 NW 22nd Ave
- 2237 Tropicana Pkwy W
- 405 NW 20th Place
- 1922 NW 14th Terrace
- 1334 NW 15th Place
- 2025 NW 4th St






