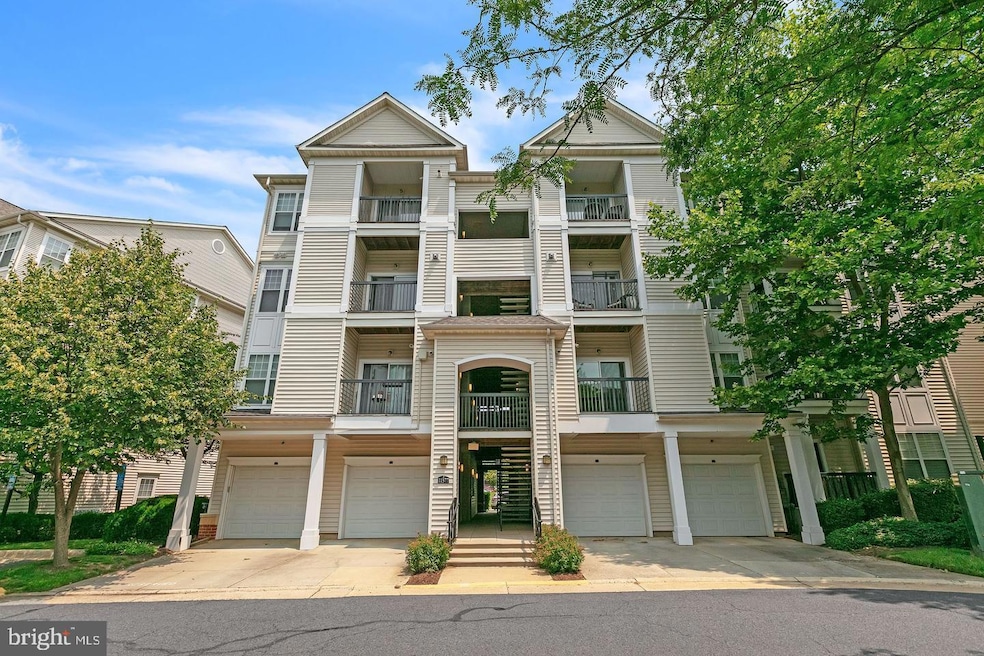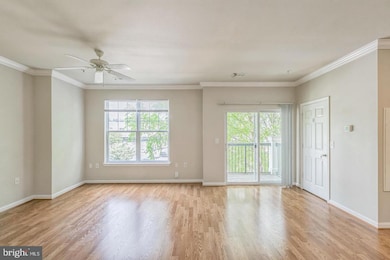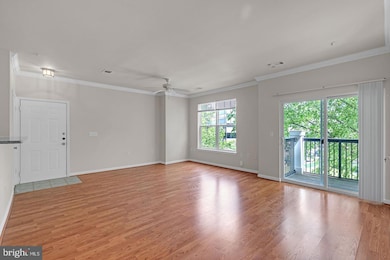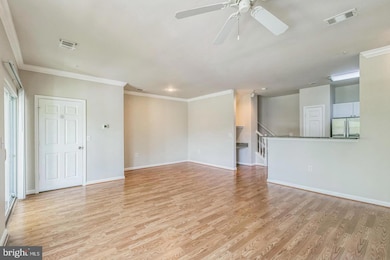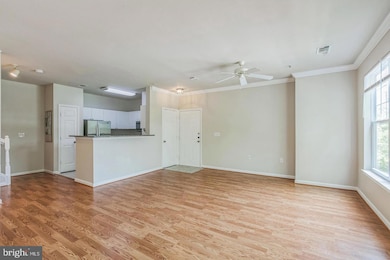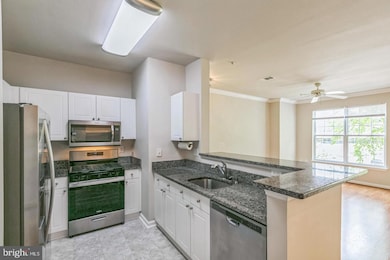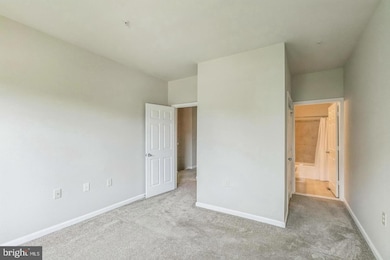11377 Aristotle Dr Unit 10-303 Fairfax, VA 22030
Highlights
- Fitness Center
- Penthouse
- Clubhouse
- Waples Mill Elementary School Rated A-
- Gated Community
- Contemporary Architecture
About This Home
Beautiful 2 bedrooms and 2 full bathrooms with an attached garage in the heart of Fairfax! This two-level condo has an open floor plan and is filled with light! Stainless steal matching appliances, plenty of counter & cabinet space, island, and pantry in the kitchen. Granite countertops inn the kitchen and bathrooms. New Paint. Hot water heater (2017) and HVAC(2018). Enjoy your morning coffee in a private balcony with nice view! 1 garage parking, 1 parking space on driveway. Vacant. Ready to Move in.
NO PET (no exception) and no smoking. For showing, you can park in the G10-49 garage drive way and/or any visitors parking spaces.
Condo Details
Home Type
- Condominium
Est. Annual Taxes
- $4,601
Year Built
- Built in 2003 | Remodeled in 2015
Parking
- 1 Car Attached Garage
- Lighted Parking
- Garage Door Opener
- Assigned Parking
Home Design
- Penthouse
- Contemporary Architecture
Interior Spaces
- 1,200 Sq Ft Home
- Property has 2 Levels
- Ceiling height of 9 feet or more
- Ceiling Fan
- Double Pane Windows
- Family Room Off Kitchen
- Combination Kitchen and Living
- Dining Area
Kitchen
- Breakfast Area or Nook
- Dishwasher
- Upgraded Countertops
- Disposal
Flooring
- Engineered Wood
- Carpet
- Ceramic Tile
Bedrooms and Bathrooms
- 2 Bedrooms
- En-Suite Bathroom
- Walk-In Closet
- 2 Full Bathrooms
- Bathtub with Shower
Laundry
- Laundry on upper level
- Dryer
- Washer
Outdoor Features
- Balcony
Utilities
- Forced Air Heating and Cooling System
- Natural Gas Water Heater
Listing and Financial Details
- Residential Lease
- Security Deposit $2,800
- Tenant pays for all utilities
- The owner pays for repairs, real estate taxes
- Rent includes parking, trash removal
- No Smoking Allowed
- 12-Month Min and 24-Month Max Lease Term
- Available 7/9/25
- $75 Repair Deductible
- Assessor Parcel Number 56-2-27-10-303
Community Details
Overview
- Property has a Home Owners Association
- Association fees include lawn maintenance, management, parking fee, snow removal, trash, pool(s)
- Low-Rise Condominium
- Fairfax Ridge Community
- Fairfax Ridge Subdivision
Amenities
- Picnic Area
- Common Area
- Clubhouse
Recreation
- Community Playground
- Fitness Center
- Community Pool
- Jogging Path
Pet Policy
- No Pets Allowed
Security
- Security Service
- Gated Community
Map
Source: Bright MLS
MLS Number: VAFX2253964
APN: 0562-27100303
- 11375 Aristotle Dr Unit 9-404
- 11352 Aristotle Dr Unit 7-405
- 11350 Aristotle Dr Unit 7-403
- 11345 Aristotle Dr Unit 6-311
- 11319 Aristotle Dr Unit 3-105
- 3851 Aristotle Ct Unit 1-418
- 3851 Aristotle Ct Unit 1-412
- 4086 Clovet Dr Unit 32
- 4042 Werthers Ct
- 3557 Orchid Pond Way
- 3558 Orchid Pond Way
- Lot 37 /37A Jermantown Rd
- 4057 Glostonbury Way
- 11350 Ridgeline Rd
- 4030 Stonehenge Way
- 11135 Littlebrook Ln Unit 11135
- 11104 Rock Garden Dr
- 11301 Westbrook Mill Ln Unit 202
- 11322 Westbrook Mill Ln Unit 204
- 11433 Valley Rd
- 11399 Aristotle Dr Unit 11-302
- 3887 Fairfax Ridge Rd
- 11317 Aristotle Dr Unit 108
- 11320 Aristotle Dr Unit 106
- 11320 Aristotle Dr
- 11305 Aristotle Dr Unit 2-104
- 11307 Aristotle Dr Unit 2-202
- 3851 Aristotle Ct Unit 1-317
- 11465 Galliec St Unit 34
- 4138 Fountainside Ln Unit A302
- 4132 Fountainside Ln Unit 103
- 4057 Heatherstone Ct
- 4110 Flower Box Ct
- 11503 Rothbury Square
- 11413 Sunflower Ln Unit 17x17 Basement
- 11357 Ridgeline Rd
- 4142 Timber Log Way
- 4211 Ridge Top Rd
- 11445 Fogarty Ct
- 4040 Gateway Dr
