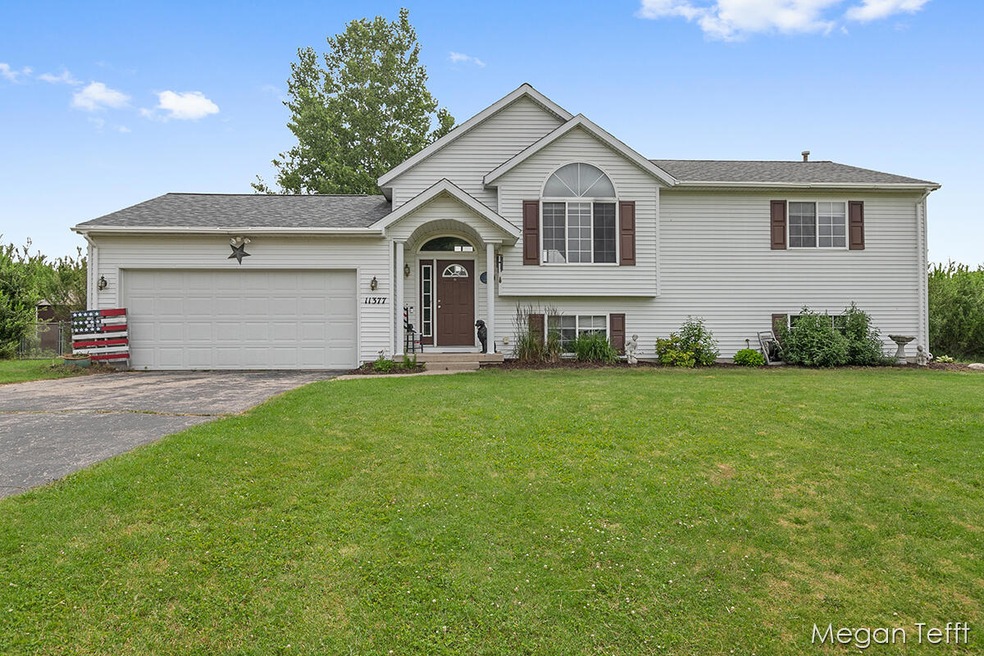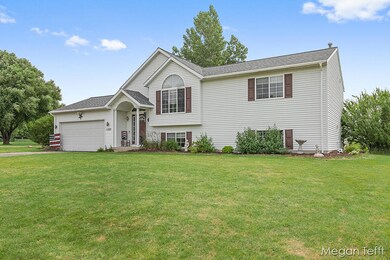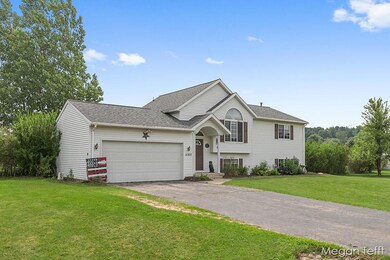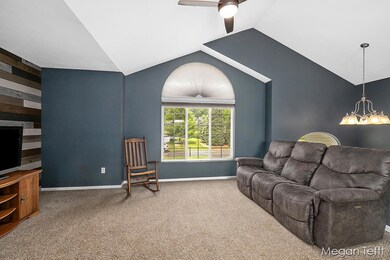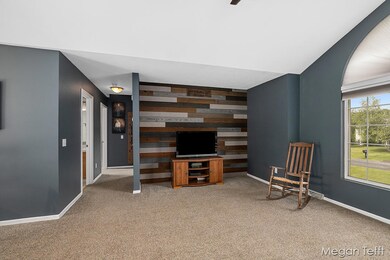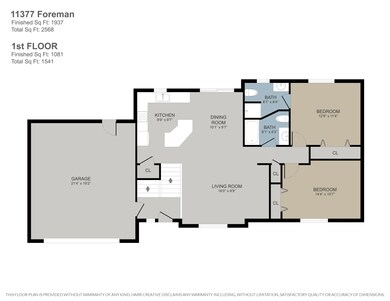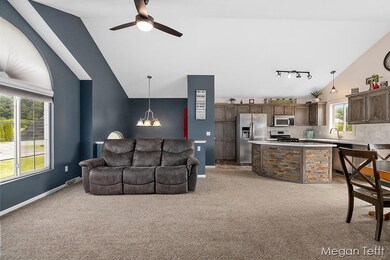
11377 Foreman Farms Ct Unit 18 Lowell, MI 49331
Vergennes Township NeighborhoodHighlights
- In Ground Pool
- Deck
- 2 Car Attached Garage
- Cherry Creek Elementary School Rated A-
- Corner Lot: Yes
- Eat-In Kitchen
About This Home
As of August 2021Welcome home to your private entertaining oasis! This updated home with inground pool is ready for another owner to move in and enjoy! The main levels features a completely updated kitchen with new counters, flooring, paint and appliances, fresh paint (on all levels), large master with en-suite bathroom and large additional bedroom with adjacent full bathroom. From the upper level you can walk would to your deck and admire the large, flat acre (plus) lot with new patio path to your inground pool! The basement features additional living space and 2 large bedrooms with oversized bathroom. The lower level is complete with laundry room and additional bonus storage! This home has been well maintained and cared for nearly a decade and its ready for a new owner to do the same! Seller directs listing agent to hold any/all offers until Monday 07/12 at 12(noon).
Last Agent to Sell the Property
Five Star Real Estate (Ada) License #6506048022 Listed on: 07/08/2021
Home Details
Home Type
- Single Family
Est. Annual Taxes
- $2,436
Year Built
- Built in 1999
Lot Details
- 1.19 Acre Lot
- Lot Dimensions are 167 x282
- Property fronts a private road
- Corner Lot: Yes
- Level Lot
- Back Yard Fenced
HOA Fees
- $25 Monthly HOA Fees
Parking
- 2 Car Attached Garage
- Garage Door Opener
Home Design
- Composition Roof
- Vinyl Siding
Interior Spaces
- 2,031 Sq Ft Home
- 2-Story Property
- Window Treatments
Kitchen
- Eat-In Kitchen
- <<OvenToken>>
- Range<<rangeHoodToken>>
- <<microwave>>
- Dishwasher
- Kitchen Island
Bedrooms and Bathrooms
- 4 Bedrooms | 2 Main Level Bedrooms
- 3 Full Bathrooms
Basement
- Basement Fills Entire Space Under The House
- Natural lighting in basement
Outdoor Features
- In Ground Pool
- Deck
- Patio
- Shed
- Storage Shed
Utilities
- Forced Air Heating and Cooling System
- Heating System Uses Natural Gas
- Well
- Septic System
Community Details
- Association fees include snow removal
- Foreman Farms Subdivision
Ownership History
Purchase Details
Purchase Details
Home Financials for this Owner
Home Financials are based on the most recent Mortgage that was taken out on this home.Purchase Details
Home Financials for this Owner
Home Financials are based on the most recent Mortgage that was taken out on this home.Purchase Details
Purchase Details
Home Financials for this Owner
Home Financials are based on the most recent Mortgage that was taken out on this home.Purchase Details
Purchase Details
Purchase Details
Similar Homes in Lowell, MI
Home Values in the Area
Average Home Value in this Area
Purchase History
| Date | Type | Sale Price | Title Company |
|---|---|---|---|
| Quit Claim Deed | $97,000 | None Listed On Document | |
| Warranty Deed | $315,000 | None Available | |
| Deed | $133,500 | Parks Title | |
| Quit Claim Deed | -- | None Available | |
| Warranty Deed | $187,000 | -- | |
| Warranty Deed | $135,900 | -- | |
| Deed | $33,000 | -- | |
| Warranty Deed | -- | -- |
Mortgage History
| Date | Status | Loan Amount | Loan Type |
|---|---|---|---|
| Previous Owner | $298,000 | New Conventional | |
| Previous Owner | $200,000 | New Conventional | |
| Previous Owner | $128,000 | New Conventional | |
| Previous Owner | $130,036 | FHA | |
| Previous Owner | $134,567 | FHA | |
| Previous Owner | $130,115 | FHA | |
| Previous Owner | $215,000 | Fannie Mae Freddie Mac | |
| Previous Owner | $187,000 | Purchase Money Mortgage | |
| Previous Owner | $70,000 | Credit Line Revolving | |
| Previous Owner | $27,000 | Credit Line Revolving |
Property History
| Date | Event | Price | Change | Sq Ft Price |
|---|---|---|---|---|
| 01/30/2025 01/30/25 | Off Market | $315,000 | -- | -- |
| 08/11/2021 08/11/21 | Sold | $315,000 | +1.6% | $155 / Sq Ft |
| 07/12/2021 07/12/21 | Pending | -- | -- | -- |
| 07/08/2021 07/08/21 | For Sale | $310,000 | +118.3% | $153 / Sq Ft |
| 07/02/2012 07/02/12 | Sold | $142,000 | -2.7% | $71 / Sq Ft |
| 05/15/2012 05/15/12 | Pending | -- | -- | -- |
| 05/10/2012 05/10/12 | For Sale | $146,000 | -- | $73 / Sq Ft |
Tax History Compared to Growth
Tax History
| Year | Tax Paid | Tax Assessment Tax Assessment Total Assessment is a certain percentage of the fair market value that is determined by local assessors to be the total taxable value of land and additions on the property. | Land | Improvement |
|---|---|---|---|---|
| 2025 | $3,313 | $182,000 | $0 | $0 |
| 2024 | $3,313 | $179,200 | $0 | $0 |
| 2023 | $3,169 | $156,100 | $0 | $0 |
| 2022 | $4,249 | $141,900 | $0 | $0 |
| 2021 | $2,501 | $114,100 | $0 | $0 |
| 2020 | $1,761 | $109,800 | $0 | $0 |
| 2019 | $2,338 | $101,400 | $0 | $0 |
| 2018 | $2,338 | $97,400 | $0 | $0 |
| 2017 | $2,275 | $81,800 | $0 | $0 |
| 2016 | $2,190 | $75,900 | $0 | $0 |
| 2015 | -- | $75,900 | $0 | $0 |
| 2013 | -- | $75,400 | $0 | $0 |
Agents Affiliated with this Home
-
Megan Tefft

Seller's Agent in 2021
Megan Tefft
Five Star Real Estate (Ada)
(616) 446-1193
1 in this area
162 Total Sales
-
Cathy Miller
C
Buyer's Agent in 2021
Cathy Miller
Five Star Real Estate (Main)
(616) 635-7080
2 in this area
58 Total Sales
-
Patrick Schaefer

Seller's Agent in 2012
Patrick Schaefer
Five Star Real Estate (Ada)
(616) 581-7580
26 in this area
196 Total Sales
-
Janet Romanowski Realtor

Buyer's Agent in 2012
Janet Romanowski Realtor
Greenridge Realty (EGR)
(616) 318-0065
3 in this area
148 Total Sales
Map
Source: Southwestern Michigan Association of REALTORS®
MLS Number: 21026581
APN: 41-16-33-352-018
- 1059 Cumberland Ave SE
- 1465 Kimber Dr
- 1418 Kimber Dr
- 1404 Kimber Dr Unit 124
- 1442 Kimber Dr Unit 120
- 1411 Center Hill Rd Unit 35
- 1422 Center Hill Rd Unit 46
- 1549 Center Hill Rd Unit 37
- 11129 Woodbushe Dr SE
- 11409 Barnsley SE
- 923 Soren Ct SE Unit 24
- 11341 Taunton SE
- 1765 Rhoda St SE
- 1873 Veronica St SE
- 12036 Harvest Home Dr
- 841 Harvest Acre Ct
- 12033 Harvest Acre Dr
- 12033 Harvest Acre Dr
- 12033 Harvest Acre Dr
- 12033 Harvest Acre Dr
