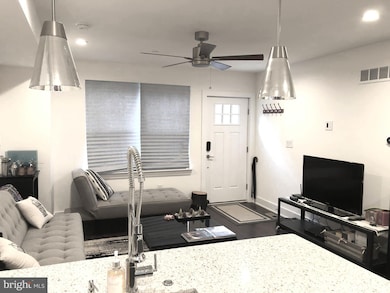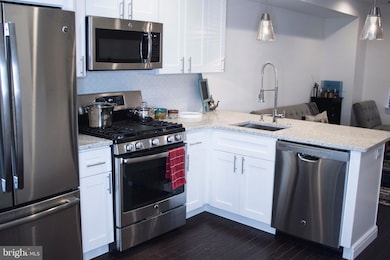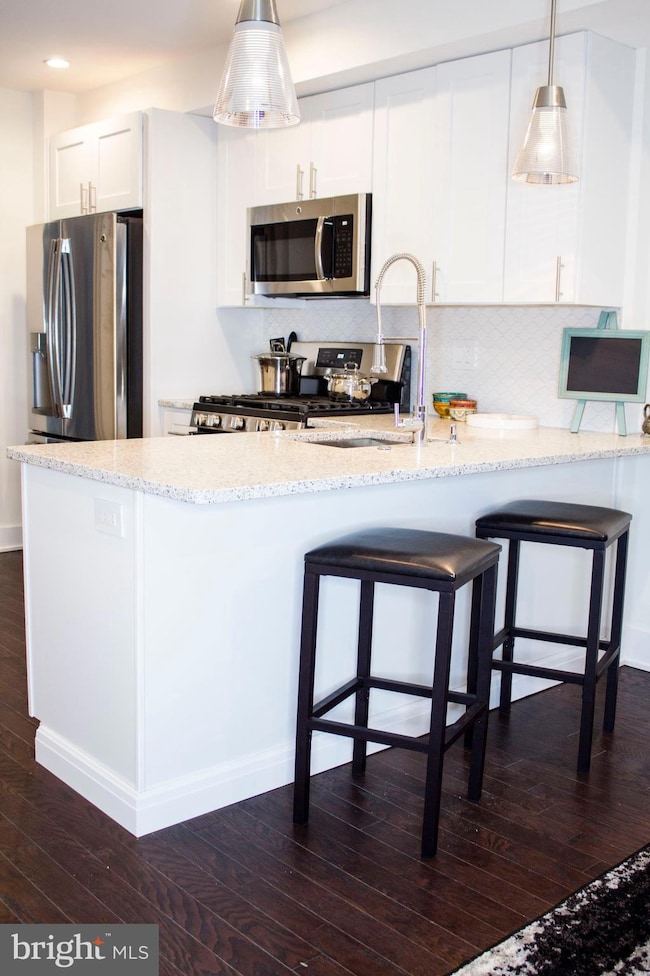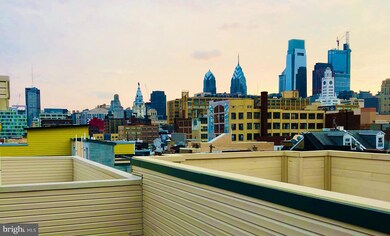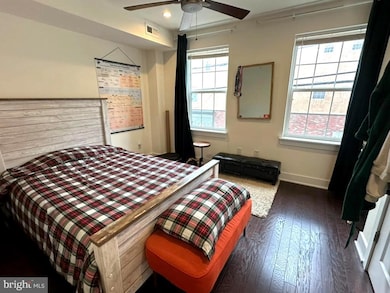1138 Mount Vernon St Philadelphia, PA 19123
Poplar NeighborhoodHighlights
- Rooftop Deck
- Contemporary Architecture
- Furnished
- Open Floorplan
- Wood Flooring
- No HOA
About This Home
Welcome to this beautifully designed, fully furnished 3-bedroom, 2-bathroom home in West Poplar, offering style, comfort, and unbeatable convenience. With two separate living areas, a wet bar, a private back patio, and a spacious roof deck, this home is perfect for professionals, medical residents, and students seeking a high-quality rental in a central location.
Enjoy flexible living space, a thoughtfully furnished interior, and modern amenities throughout. The layout offers both privacy and great flow for entertaining or relaxing, with plenty of room to work or unwind.
Located just a 15-minute walk to Hahnemann University Hospital, 10-minute train ride to Jefferson, 15-minute walk to Reading Terminal Market, and 10 minutes to Center City, you’ll have easy access to everything. Steps from Spring Garden and Broad Street transit options, and surrounded by some of Philly’s best dining and entertainment—South, Osteria, Union Transfer, and more—this home truly puts you in the center of it all.
Home Details
Home Type
- Single Family
Est. Annual Taxes
- $1,389
Year Built
- Built in 2017
Lot Details
- 640 Sq Ft Lot
- Lot Dimensions are 16.00 x 40.00
- Property is zoned RSA5
Parking
- On-Street Parking
Home Design
- Contemporary Architecture
- Block Foundation
- Fiberglass Roof
- Concrete Perimeter Foundation
- Masonry
Interior Spaces
- 1,792 Sq Ft Home
- Property has 3 Levels
- Open Floorplan
- Wet Bar
- Furnished
- Bar
- Recessed Lighting
- Family Room
- Living Room
- Dining Room
- Wood Flooring
- Basement Fills Entire Space Under The House
Kitchen
- Eat-In Kitchen
- Gas Oven or Range
- Dishwasher
- Stainless Steel Appliances
- Kitchen Island
- Upgraded Countertops
- Disposal
Bedrooms and Bathrooms
- 3 Bedrooms
- En-Suite Primary Bedroom
- Walk-In Closet
- 2 Full Bathrooms
- Bathtub with Shower
- Walk-in Shower
Laundry
- Laundry on upper level
- Dryer
- Washer
Outdoor Features
- Rooftop Deck
Utilities
- Forced Air Heating and Cooling System
- Cooling System Utilizes Natural Gas
- Natural Gas Water Heater
Listing and Financial Details
- Residential Lease
- Security Deposit $3,400
- Requires 3 Months of Rent Paid Up Front
- Tenant pays for all utilities
- No Smoking Allowed
- 12-Month Min and 24-Month Max Lease Term
- Available 9/1/25
- Assessor Parcel Number 141265902
Community Details
Overview
- No Home Owners Association
- West Poplar Subdivision
- Property Manager
Pet Policy
- No Pets Allowed
Map
Source: Bright MLS
MLS Number: PAPH2515246
APN: 141265902
- 1140 Mount Vernon St
- 605 N 12th St Unit B
- 1129 Green St
- 1127 Green St
- 608 N 12th St
- 547 N 12th St Unit 2
- 1129 Brandywine St
- 641 N 12th St
- 1125 Wallace St
- 1117 Wallace St
- 1118 North St
- 635 N 13th St Unit A
- 1230-36 Wallace St
- 1313 Mount Vernon St
- 1319 Mount Vernon St
- 1007 Mount Vernon St
- 1008 Green St
- 678 N 13th St
- 670 N 13th St
- 1000 Mount Vernon St
- 605 N 12th St Unit A
- 1203 Green St Unit 3
- 546 N 12th St Unit A
- 600 N 11th St Unit 3
- 600 N 11th St Unit 2
- 616 N 11th St Unit 2
- 645 N 12th St Unit 1
- 615 N 11th St Unit 3F
- 619 N 11th St Unit 3
- 617 N 11th St Unit 2F
- 631 N 11th St Unit 2R
- 537 N 13th St Unit 2F
- 525 N 11th St Unit 701
- 525 N 11th St Unit 704
- 1110 North St
- 525 N 11th St Unit ID1060889P
- 1217-1235 Spring Garden St
- 1043 Spring Garden St Unit 2F
- 1008 Mount Vernon St
- 1104 Spring Garden St Unit 4R


