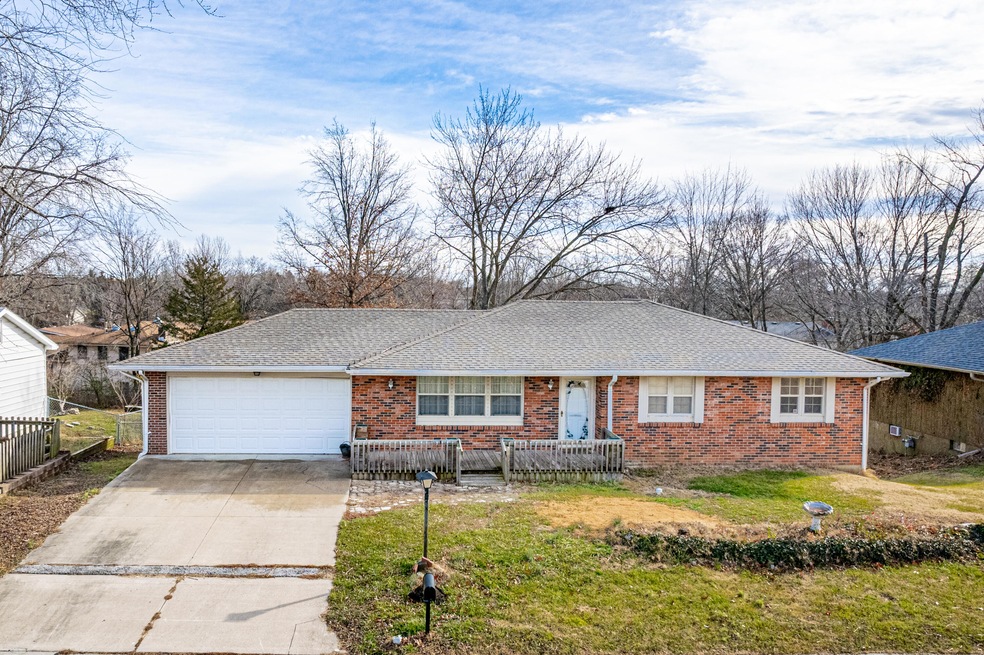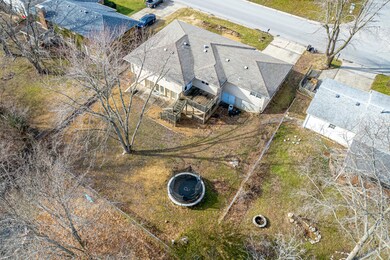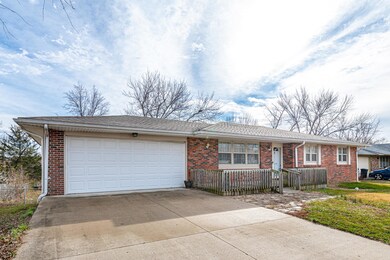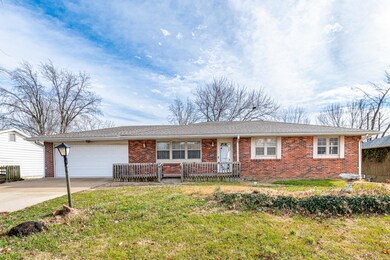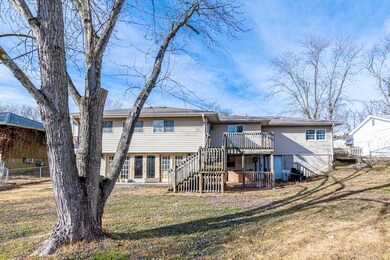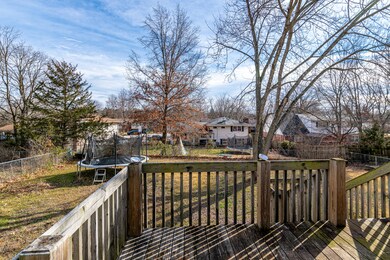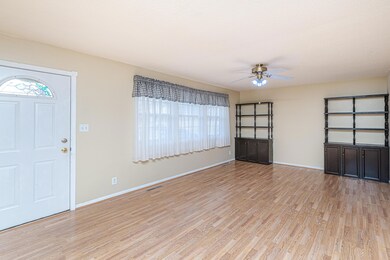
1138 S El Chaparral Ave Columbia, MO 65201
Highlights
- Deck
- Wood Flooring
- Formal Dining Room
- Ranch Style House
- No HOA
- Front Porch
About This Home
As of February 2022Great investment opportunity with 5 bedrooms! Home features a full kitchen on both the main floor and in basement which allows for two separate living spaces. Home is minutes from I-70, Hwy 63 and downtown Columbia. Main floor includes three bedrooms and two full bathrooms. Additional room on back part of main floor make for a great craft room or play room. Basement features two bedrooms, one full bathroom, kitchen, and fireplace. Basement also has an enclosed patio for great indoor/outdoor space. Plenty of storage with excavated garage and John Deere doors. Huge fenced in flat backyard. This home is priced to sell at $82/fin sq ft. Home is being sold AS IS.
Last Agent to Sell the Property
Girard Realty License #2017016218 Listed on: 01/04/2022
Last Buyer's Agent
1400 1400
71
Home Details
Home Type
- Single Family
Est. Annual Taxes
- $2,348
Year Built
- Built in 1971
Lot Details
- Back Yard Fenced
Parking
- 2 Car Attached Garage
- Basement Garage
- Garage Door Opener
- Driveway
Home Design
- Ranch Style House
- Traditional Architecture
- Brick Veneer
- Concrete Foundation
- Poured Concrete
- Architectural Shingle Roof
- Vinyl Construction Material
Interior Spaces
- Ceiling Fan
- Paddle Fans
- Window Treatments
- Formal Dining Room
Kitchen
- Electric Range
- Convection Microwave
- Tile Countertops
- Disposal
Flooring
- Wood
- Carpet
Bedrooms and Bathrooms
- 5 Bedrooms
- 3 Full Bathrooms
Laundry
- Laundry on main level
- Washer and Dryer Hookup
Partially Finished Basement
- Walk-Out Basement
- Fireplace in Basement
Outdoor Features
- Deck
- Patio
- Front Porch
Schools
- Cedar Ridge Elementary School
- Oakland Middle School
- Battle High School
Utilities
- Forced Air Heating and Cooling System
- Heating System Uses Natural Gas
- High Speed Internet
- Cable TV Available
Community Details
- No Home Owners Association
- El Chaparral Subdivision
Listing and Financial Details
- Assessor Parcel Number 1750916010020001
Ownership History
Purchase Details
Home Financials for this Owner
Home Financials are based on the most recent Mortgage that was taken out on this home.Purchase Details
Home Financials for this Owner
Home Financials are based on the most recent Mortgage that was taken out on this home.Similar Homes in Columbia, MO
Home Values in the Area
Average Home Value in this Area
Purchase History
| Date | Type | Sale Price | Title Company |
|---|---|---|---|
| Warranty Deed | -- | Boone Central Title | |
| Interfamily Deed Transfer | -- | None Available |
Mortgage History
| Date | Status | Loan Amount | Loan Type |
|---|---|---|---|
| Open | $183,825 | Construction | |
| Previous Owner | $116,000 | New Conventional | |
| Previous Owner | $125,000 | Seller Take Back |
Property History
| Date | Event | Price | Change | Sq Ft Price |
|---|---|---|---|---|
| 07/17/2025 07/17/25 | For Sale | $285,000 | +32.6% | $89 / Sq Ft |
| 02/04/2022 02/04/22 | Sold | -- | -- | -- |
| 01/06/2022 01/06/22 | Pending | -- | -- | -- |
| 01/04/2022 01/04/22 | For Sale | $214,900 | -- | $82 / Sq Ft |
Tax History Compared to Growth
Tax History
| Year | Tax Paid | Tax Assessment Tax Assessment Total Assessment is a certain percentage of the fair market value that is determined by local assessors to be the total taxable value of land and additions on the property. | Land | Improvement |
|---|---|---|---|---|
| 2024 | $2,348 | $32,471 | $4,104 | $28,367 |
| 2023 | $2,328 | $32,471 | $4,104 | $28,367 |
| 2022 | $2,154 | $30,058 | $4,104 | $25,954 |
| 2021 | $2,157 | $30,058 | $4,104 | $25,954 |
| 2020 | $2,115 | $27,825 | $4,104 | $23,721 |
| 2019 | $2,116 | $27,825 | $4,104 | $23,721 |
| 2018 | $1,971 | $0 | $0 | $0 |
| 2017 | $1,949 | $25,764 | $4,104 | $21,660 |
| 2016 | $1,945 | $25,764 | $4,104 | $21,660 |
| 2015 | $1,797 | $25,764 | $4,104 | $21,660 |
| 2014 | $1,801 | $25,764 | $4,104 | $21,660 |
Agents Affiliated with this Home
-
Sandy Hisle
S
Seller's Agent in 2025
Sandy Hisle
Tower Realty LLC
(660) 815-1591
236 Total Sales
-
Amanda Baker
A
Seller's Agent in 2022
Amanda Baker
Girard Realty
(573) 673-9071
16 Total Sales
-
1
Buyer's Agent in 2022
1400 1400
71
-
N
Buyer's Agent in 2022
NON-MEMBER
NON MEMBER
-
N
Buyer's Agent in 2022
NON MEMBER
NON MEMBER
Map
Source: Columbia Board of REALTORS®
MLS Number: 404443
APN: 17-509-16-01-002-00-01
- 1214 S El Chaparral Ave
- 1293 S Pecos Ave
- 4519 Estacada Dr
- 4528 Estacada Dr
- 709 Sagemoor Dr
- 4505 Chambers Bay Dr
- 4512 Chambers Bay Dr
- 4501 Royal County Rd
- 4600 Chambers Bay Dr
- 4613 Estacada Dr
- 700 Sagemoor Dr
- 4509 Royal County Rd
- LOT 542 Chambers Bay Dr
- 700 Brockton Dr
- 1013 Brockton Dr
- 1017 Brockton Dr
- 913 Spyglass Ct
- 1620 S Berkley Dr
- 4725 Stayton Ferry Cir
- 4801 Hoylake Cir
