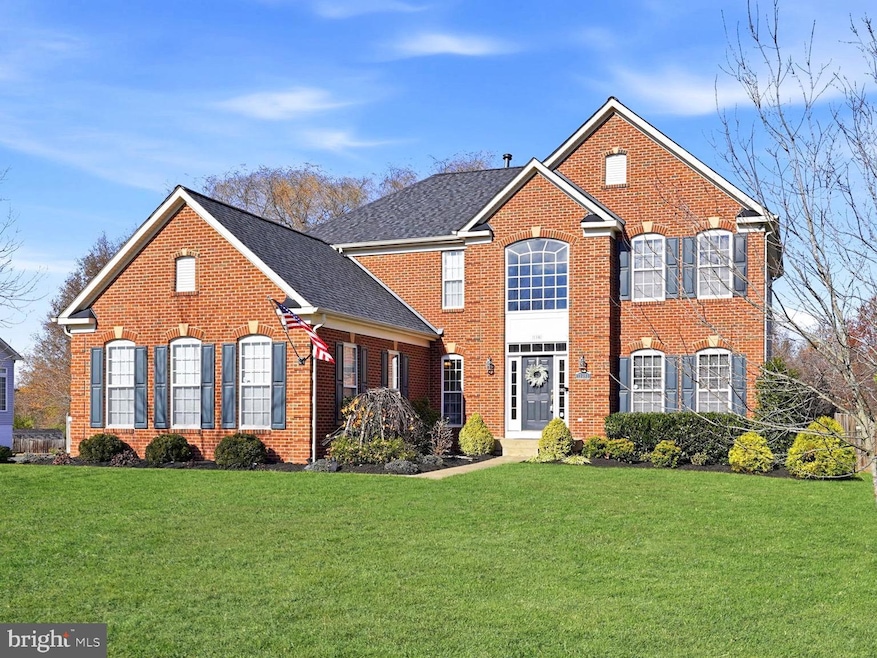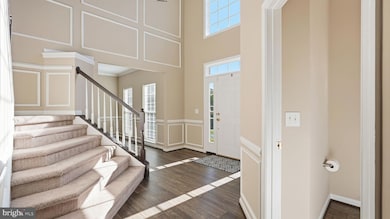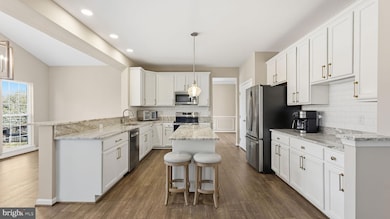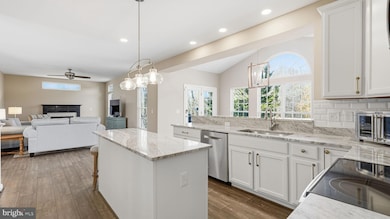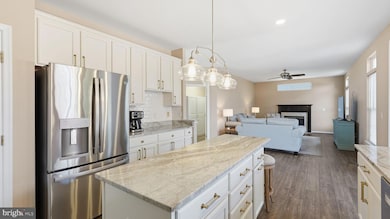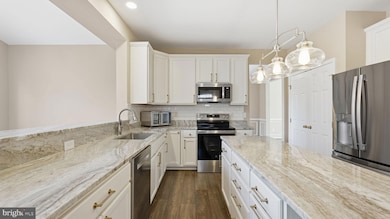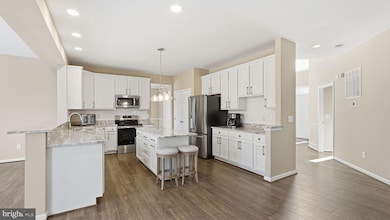
11381 Falling Creek Dr Bealeton, VA 22712
Estimated payment $3,823/month
Highlights
- Above Ground Pool
- Colonial Architecture
- Backs to Trees or Woods
- View of Trees or Woods
- Cathedral Ceiling
- Wood Flooring
About This Home
Welcome to this stunning 4-bedroom, 3.5-bath Colonial located in the desirable Ashley Glen neighborhood of Bealeton! This beautifully maintained home offers over 3,700 finished square feet of living space on a spacious 0.63-acre lot backing to trees for added privacy. The light-filled two-story foyer opens to formal living and dining rooms, perfect for entertaining. The gourmet kitchen features granite countertops, stainless steel appliances, a center island, and a bright breakfast area that flows into the inviting family room with a cozy gas fireplace. Upstairs, the elegant primary suite offers a walk-in closet and a luxurious en-suite bath with a soaking tub, dual vanities, and a separate shower. Three additional generous bedrooms and a full hall bath complete the upper level. The finished lower level provides a large recreation area, full bath, and flexible space ideal for a home gym, office, or media room. Enjoy outdoor living on the private patio overlooking the landscaped backyard, above ground pool, and wooded backdrop—perfect for relaxing or entertaining. Additional features include a two-car garage, main-level laundry, and a quiet cul-de-sac location with easy commuter access to Routes 17 and 29.
This move-in ready home offers the perfect blend of comfort, space, and style—don’t miss your chance to make 11381 Falling Creek Drive your new address!
Listing Agent
(540) 222-4551 crystal.sheehan@gmail.com Keller Williams Realty License #SP200204449 Listed on: 11/14/2025

Home Details
Home Type
- Single Family
Est. Annual Taxes
- $4,499
Year Built
- Built in 2006
Lot Details
- 0.63 Acre Lot
- Backs To Open Common Area
- Board Fence
- Cleared Lot
- Backs to Trees or Woods
- Property is zoned R1
HOA Fees
- $28 Monthly HOA Fees
Parking
- 3 Car Attached Garage
Home Design
- Colonial Architecture
- Brick Exterior Construction
- Brick Foundation
- Slab Foundation
- Shingle Roof
- Steel Siding
Interior Spaces
- Property has 3 Levels
- Chair Railings
- Crown Molding
- Wainscoting
- Cathedral Ceiling
- Ceiling Fan
- Self Contained Fireplace Unit Or Insert
- Screen For Fireplace
- Fireplace Mantel
- Gas Fireplace
- Palladian Windows
- Family Room Off Kitchen
- Formal Dining Room
- Views of Woods
- Finished Basement
Kitchen
- Breakfast Area or Nook
- Eat-In Kitchen
- Electric Oven or Range
- Built-In Microwave
- Dishwasher
- Stainless Steel Appliances
- Kitchen Island
- Disposal
Flooring
- Wood
- Carpet
- Ceramic Tile
Bedrooms and Bathrooms
- 4 Bedrooms
- En-Suite Bathroom
- Walk-In Closet
- Soaking Tub
- Walk-in Shower
Laundry
- Laundry on main level
- Electric Front Loading Dryer
- ENERGY STAR Qualified Washer
Home Security
- Home Security System
- Carbon Monoxide Detectors
- Fire and Smoke Detector
Outdoor Features
- Above Ground Pool
- Patio
- Exterior Lighting
- Shed
- Outbuilding
- Porch
Schools
- Margaret M. Pierce Elementary School
- Cedar Lee Middle School
- Liberty High School
Utilities
- Central Air
- Heat Pump System
- Heating System Powered By Owned Propane
- Programmable Thermostat
- Propane Water Heater
- Satellite Dish
Community Details
- Edgewood East Sec A Subdivision
- Property Manager
Listing and Financial Details
- Tax Lot 178
- Assessor Parcel Number 6888-79-2952
Map
Home Values in the Area
Average Home Value in this Area
Tax History
| Year | Tax Paid | Tax Assessment Tax Assessment Total Assessment is a certain percentage of the fair market value that is determined by local assessors to be the total taxable value of land and additions on the property. | Land | Improvement |
|---|---|---|---|---|
| 2025 | $4,499 | $465,300 | $100,000 | $365,300 |
| 2024 | $4,401 | $465,300 | $100,000 | $365,300 |
| 2023 | $4,215 | $465,300 | $100,000 | $365,300 |
| 2022 | $4,215 | $465,300 | $100,000 | $365,300 |
| 2021 | $3,892 | $390,200 | $100,000 | $290,200 |
| 2020 | $3,892 | $390,200 | $100,000 | $290,200 |
| 2019 | $3,892 | $390,200 | $100,000 | $290,200 |
| 2018 | $3,944 | $400,200 | $110,000 | $290,200 |
| 2016 | $3,293 | $315,600 | $80,000 | $235,600 |
| 2015 | -- | $315,600 | $80,000 | $235,600 |
| 2014 | -- | $315,600 | $80,000 | $235,600 |
Property History
| Date | Event | Price | List to Sale | Price per Sq Ft | Prior Sale |
|---|---|---|---|---|---|
| 11/14/2025 11/14/25 | For Sale | $650,000 | +54.8% | $173 / Sq Ft | |
| 11/01/2019 11/01/19 | Sold | $420,000 | -1.2% | $112 / Sq Ft | View Prior Sale |
| 10/02/2019 10/02/19 | Pending | -- | -- | -- | |
| 08/23/2019 08/23/19 | For Sale | $424,999 | +4.9% | $113 / Sq Ft | |
| 04/03/2019 04/03/19 | Sold | $405,000 | +1.3% | $108 / Sq Ft | View Prior Sale |
| 02/20/2019 02/20/19 | For Sale | $399,900 | 0.0% | $107 / Sq Ft | |
| 04/01/2015 04/01/15 | Rented | $2,100 | 0.0% | -- | |
| 03/24/2015 03/24/15 | Under Contract | -- | -- | -- | |
| 01/03/2015 01/03/15 | For Rent | $2,100 | 0.0% | -- | |
| 07/19/2013 07/19/13 | Rented | $2,100 | 0.0% | -- | |
| 07/18/2013 07/18/13 | Under Contract | -- | -- | -- | |
| 07/12/2013 07/12/13 | For Rent | $2,100 | -- | -- |
Purchase History
| Date | Type | Sale Price | Title Company |
|---|---|---|---|
| Deed | -- | None Listed On Document | |
| Warranty Deed | $420,000 | Kwmg Settlements Llc | |
| Warranty Deed | $405,000 | Cardinal Title Group Llc | |
| Warranty Deed | $522,640 | -- |
Mortgage History
| Date | Status | Loan Amount | Loan Type |
|---|---|---|---|
| Previous Owner | $220,000 | New Conventional | |
| Previous Owner | $405,000 | VA | |
| Previous Owner | $400,000 | New Conventional |
About the Listing Agent

I'm an expert real estate agent with Keller Williams Realty in MCLEAN, VA and the nearby area, providing home-buyers and sellers with professional, responsive and attentive real estate services. Want an agent who'll really listen to what you want in a home? Need an agent who knows how to effectively market your home so it sells? Give me a call! I'm eager to help and would love to talk to you.
Crystal's Other Listings
Source: Bright MLS
MLS Number: VAFQ2018264
APN: 6888-79-2952
- 6835 Brianwood Ct
- Lapis Plan at Foxhaven - Seasons
- Coronado Plan at Foxhaven
- Hemingway Plan at Foxhaven
- Pearl Plan at Foxhaven - Seasons
- Coral Plan at Foxhaven
- 4142 Foxhaven Dr
- 5017 Gray Fox Dr
- 4148 Foxhaven Dr
- 4159 Foxhaven Dr
- 0 Catlett Rd Unit VAFQ2019302
- 6628 Belfrys Ct W
- 2091 Springvale Dr
- 1070 Winter Place
- 1088 Winter Place
- 1078 Winter Place
- 1074 Winter Place
- 1084 Winter Place
- 1066 Winter Place
- 1075 Winter Place
- 11174 Ashlee Brooke Dr
- 11235 Torrie Way Unit I
- 404 N Franklin St
- 4475 Bacon St
- 7661 Wankoma Dr
- 12209 Baines Corner Rd
- 5320 Turkey Run Rd
- 527 Old Meetze Rd
- 234 Fairfield Dr
- 180 Carriage Chase Cir
- 20167 Stonehaven Ave
- 115 Manor Ct
- 41 John E Mann St
- 7625 Movern Ln
- 573 Highland Towne Ln
- 332 Jackson St
- 380 Broadview Ave Unit 3
- 380 Broadview Ave Unit 2
- 380 Broadview Ave
- 10584 Brent Town Rd
