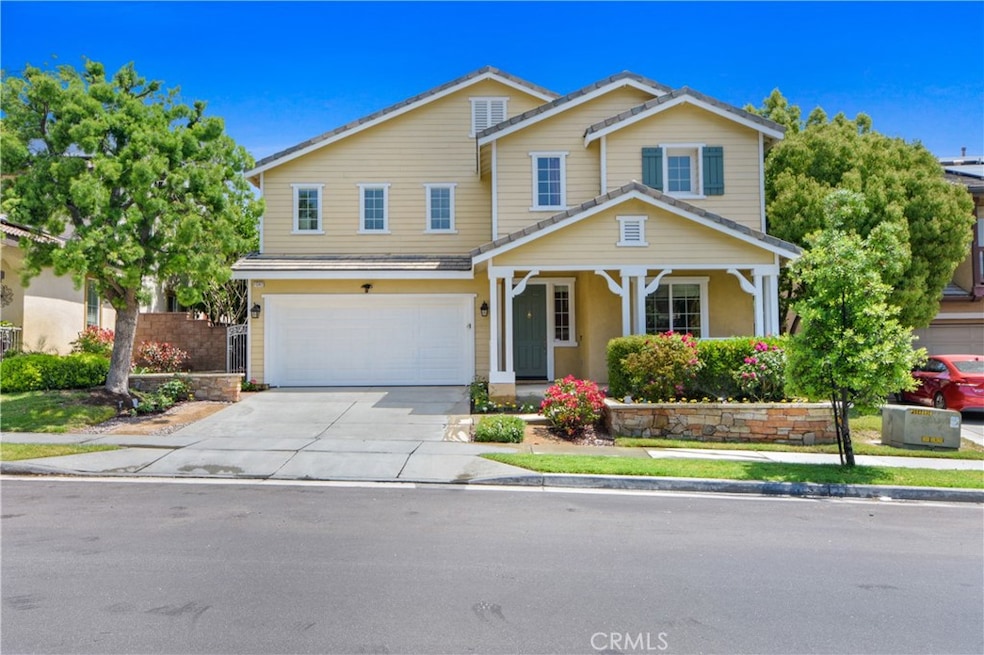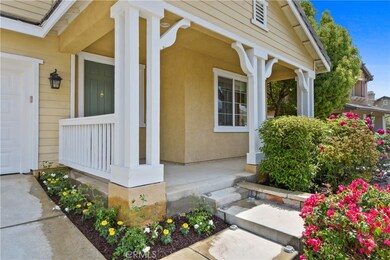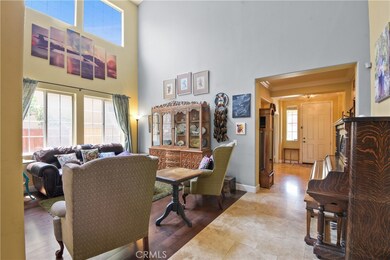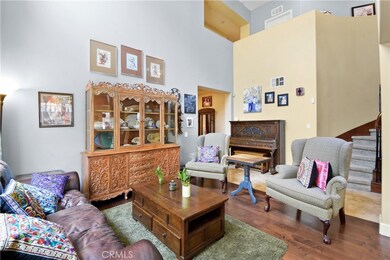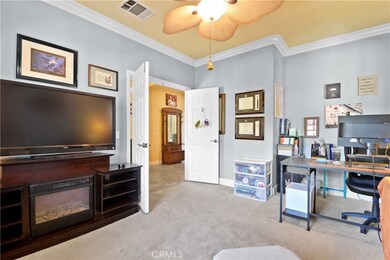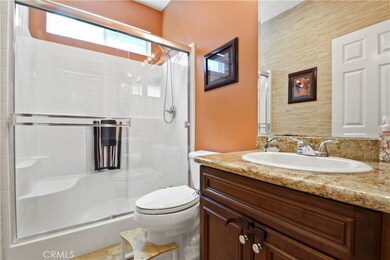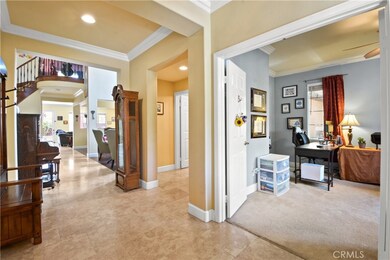
11382 Tesota Loop St Corona, CA 92883
Sycamore Creek NeighborhoodHighlights
- Fitness Center
- Spa
- Property is near a clubhouse
- Dr. Bernice Jameson Todd Academy Rated A-
- Clubhouse
- Fireplace in Primary Bedroom
About This Home
As of July 2024Beautiful 5 bedroom, 3 bath, 3 car tandem garage, single family residence with a full bedroom and bathroom on the first floor all located in the wonderful master planned community of Sycamore Creek in Corona. It all starts as you walk up to the front door. You will see a relaxing front porch taking you into the entryway to this elegant home, featuring a grand living room with soaring ceiling's which seamlessly flows into a formal dining room where you will enjoy all of those special holiday family dinners. As you walk a little further down the hall, you will see the family room with a cozy fireplace to enjoy during the winter months. Just adjacent, your gourmet kitchen with plenty of cabinet space, granite counter tops, custom black splash, seating island, double convection oven, and 5 burner cook top with microwave. This property has plenty of upgrades, including crown molding, designer baseboards, travertine flooring, custom painting throughout home, upgraded vanities /granite counters in the bathrooms, light fixtures and ceiling fans. As you get ready to explore the second level you will see the elegant spiral staircase with beautiful wrought iron spindles leading you up to the oversized bonus room/ loft to enjoy fun times with the family watching movies, making this your theater room. The upstairs bedrooms are very spacious with a bathroom/shower with dual sinks. The primary suite is absolutely stunning. It has a fireplace, balcony with beautiful views, custom enclosed shower with upgraded backsplash, tub, dual sinks huge walk-in closet. Don't forget about the manicured backyard with mature trees and covered patio to enjoy summertime BBQ's with friends and family also with plenty of space for a vegetable garden on the side yard. This home is a must see! Bring your fussiest buyers, it will not disappoint. Included is the sycamore creek resort style clubhouse with signature amenities that include swimming pools, splash park, tot lots, work out fitness center, clubhouse, outdoor cooking, sport courts hiking trails, banquet facilities recreation rooms and much more. Hurry this one will not last!
Last Agent to Sell the Property
eXp Realty of California Inc Brokerage Email: frank@fradenrealtygroup.com License #01310381 Listed on: 05/24/2024

Home Details
Home Type
- Single Family
Est. Annual Taxes
- $8,952
Year Built
- Built in 2005
Lot Details
- 6,534 Sq Ft Lot
- Sprinklers Throughout Yard
- Back and Front Yard
- Property is zoned SP ZONE
HOA Fees
- $75 Monthly HOA Fees
Parking
- 3 Car Attached Garage
- 3 Carport Spaces
- Parking Available
- Single Garage Door
- Garage Door Opener
- Driveway
Home Design
- Planned Development
- Slab Foundation
- Composition Roof
- Stucco
Interior Spaces
- 3,603 Sq Ft Home
- 2-Story Property
- Crown Molding
- Cathedral Ceiling
- Ceiling Fan
- Gas Fireplace
- Formal Entry
- Family Room with Fireplace
- Family Room Off Kitchen
- Dining Room
- Loft
Kitchen
- Breakfast Bar
- Walk-In Pantry
- Double Convection Oven
- Gas Range
- <<microwave>>
- Dishwasher
- Kitchen Island
- Granite Countertops
Flooring
- Wood
- Carpet
- Tile
Bedrooms and Bathrooms
- 5 Bedrooms | 1 Main Level Bedroom
- Fireplace in Primary Bedroom
- Bathroom on Main Level
- 3 Full Bathrooms
- Granite Bathroom Countertops
- Dual Sinks
- Dual Vanity Sinks in Primary Bathroom
- <<tubWithShowerToken>>
- Walk-in Shower
Laundry
- Laundry Room
- Laundry on upper level
Home Security
- Carbon Monoxide Detectors
- Fire and Smoke Detector
Outdoor Features
- Spa
- Covered patio or porch
- Exterior Lighting
Schools
- Santiago High School
Additional Features
- Property is near a clubhouse
- Central Heating and Cooling System
Listing and Financial Details
- Tax Lot 11
- Tax Tract Number 293
- Assessor Parcel Number 290471033
- $3,276 per year additional tax assessments
Community Details
Overview
- Sycamore Creek Association, Phone Number (951) 277-3257
- Sycamore HOA
Amenities
- Outdoor Cooking Area
- Community Fire Pit
- Picnic Area
- Clubhouse
Recreation
- Pickleball Courts
- Ping Pong Table
- Community Playground
- Fitness Center
- Community Pool
- Community Spa
- Bike Trail
Ownership History
Purchase Details
Home Financials for this Owner
Home Financials are based on the most recent Mortgage that was taken out on this home.Purchase Details
Home Financials for this Owner
Home Financials are based on the most recent Mortgage that was taken out on this home.Purchase Details
Home Financials for this Owner
Home Financials are based on the most recent Mortgage that was taken out on this home.Purchase Details
Home Financials for this Owner
Home Financials are based on the most recent Mortgage that was taken out on this home.Similar Homes in Corona, CA
Home Values in the Area
Average Home Value in this Area
Purchase History
| Date | Type | Sale Price | Title Company |
|---|---|---|---|
| Grant Deed | $865,000 | Wfg National Title | |
| Grant Deed | $453,000 | Lawyers Title | |
| Grant Deed | $361,000 | First American Title Company | |
| Grant Deed | $562,000 | First American Title Co |
Mortgage History
| Date | Status | Loan Amount | Loan Type |
|---|---|---|---|
| Open | $500,000 | New Conventional | |
| Previous Owner | $544,000 | New Conventional | |
| Previous Owner | $440,000 | New Conventional | |
| Previous Owner | $41,320 | Credit Line Revolving | |
| Previous Owner | $417,000 | New Conventional | |
| Previous Owner | $417,000 | New Conventional | |
| Previous Owner | $288,000 | New Conventional | |
| Previous Owner | $150,000 | Credit Line Revolving | |
| Previous Owner | $359,650 | Purchase Money Mortgage |
Property History
| Date | Event | Price | Change | Sq Ft Price |
|---|---|---|---|---|
| 07/11/2024 07/11/24 | Sold | $865,000 | -0.6% | $240 / Sq Ft |
| 05/24/2024 05/24/24 | For Sale | $869,900 | +92.0% | $241 / Sq Ft |
| 07/31/2015 07/31/15 | Sold | $453,000 | 0.0% | $126 / Sq Ft |
| 07/08/2015 07/08/15 | Pending | -- | -- | -- |
| 05/14/2015 05/14/15 | For Sale | $452,880 | -- | $126 / Sq Ft |
Tax History Compared to Growth
Tax History
| Year | Tax Paid | Tax Assessment Tax Assessment Total Assessment is a certain percentage of the fair market value that is determined by local assessors to be the total taxable value of land and additions on the property. | Land | Improvement |
|---|---|---|---|---|
| 2023 | $8,952 | $515,432 | $113,779 | $401,653 |
| 2022 | $8,837 | $505,327 | $111,549 | $393,778 |
| 2021 | $8,692 | $495,419 | $109,362 | $386,057 |
| 2020 | $8,611 | $490,340 | $108,241 | $382,099 |
| 2019 | $8,604 | $480,726 | $106,119 | $374,607 |
| 2018 | $8,647 | $471,301 | $104,040 | $367,261 |
| 2017 | $8,485 | $462,060 | $102,000 | $360,060 |
| 2016 | $8,539 | $453,000 | $100,000 | $353,000 |
| 2015 | $7,872 | $387,719 | $128,881 | $258,838 |
| 2014 | $7,910 | $380,126 | $126,357 | $253,769 |
Agents Affiliated with this Home
-
Frank Martinez
F
Seller's Agent in 2024
Frank Martinez
eXp Realty of California Inc
(888) 584-9427
2 in this area
104 Total Sales
-
Andrea Jimenez

Buyer's Agent in 2024
Andrea Jimenez
eXp Realty of California Inc.
(213) 760-7051
1 in this area
18 Total Sales
-
N
Seller's Agent in 2015
Nelson Rodriguez
RE/MAX
Map
Source: California Regional Multiple Listing Service (CRMLS)
MLS Number: PW24104585
APN: 290-471-033
- 25149 Dogwood Ct
- 11480 Magnolia St
- 11318 Chinaberry St
- 11151 Tesota Loop St
- 11297 Figtree Terrace Rd
- 25183 Forest St
- 11209 Pinecone St
- 25380 Coral Canyon Rd
- 11119 Iris Ct
- 25444 Red Hawk Rd
- 11124 Jasmine Way
- 2275 Melogold Way
- 2278 Yuzu St
- 4058 Spring Haven Ln
- 25228 Coral Canyon Rd
- 11126 Whitebark Ln
- 24932 Greenbrier Ct
- 25664 Red Hawk Rd
- 25687 Red Hawk Rd
- 10850 Cameron Ct
