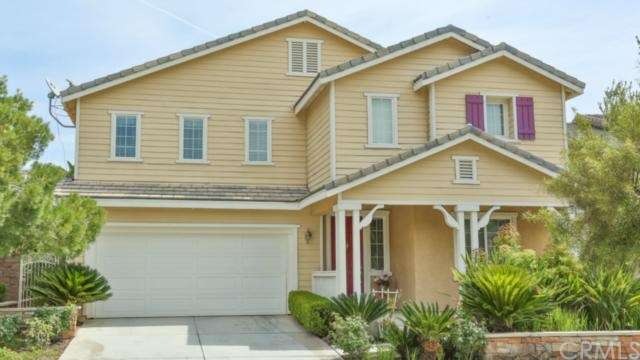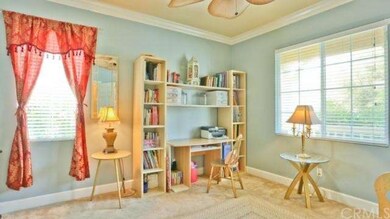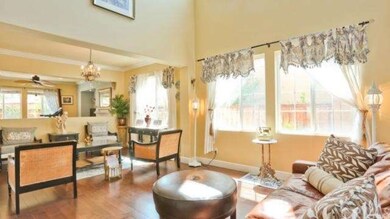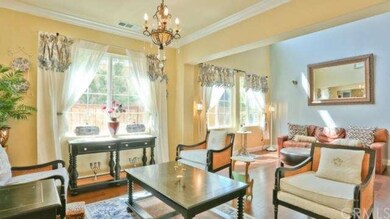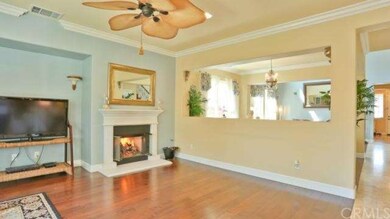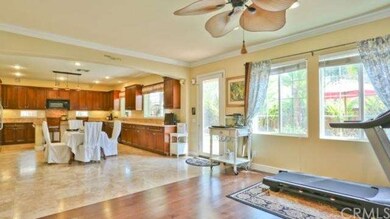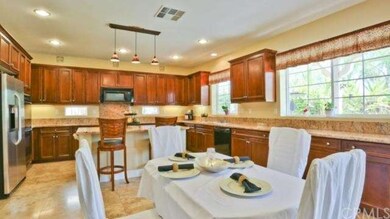
11382 Tesota Loop St Corona, CA 92883
Sycamore Creek NeighborhoodHighlights
- Fitness Center
- Private Pool
- Open Floorplan
- Dr. Bernice Jameson Todd Academy Rated A-
- Updated Kitchen
- Canyon View
About This Home
As of July 2024BRAND NEW OFFERING, NEW PRICE **MUST SEE VIDEO TOUR** NESTLED IN THE CLEVELAND NATIONAL FOREST, IN THE MASTER PLANNED COMMUNITY OF SYCAMORE CREEK, SITS THIS WELL APPOINTED, 3,603 SQUARE FOOT HOME. This elegant home features 4 Bedrooms, 3 Baths, Formal Living and Dining Room areas, Large Family Room with Fireplace, Office/Den-possible 5th bedroom. Open kitchen layout with upgraded cabinets, granite counters and travertine floors. Additional upgrades include: Crown Molding, Designer Baseboards, wood flooring, upgraded vanities/granite counters in bathrooms, light fixtures and ceiling fans. A grand staircase with beautiful wrought-iron spindles leads to the master retreat featuring a balcony, fireplace, shower and bath upgrades, and a huge walk-in closet. A Grand Bonus Room/Loft, oversized bedrooms and convenient upstairs laundry room complete this stunning level. Manicured backyard includes tropical landscape, with mature trees and privacy. Large 3-car tandem garage. Sycamore Creek's signature amenity is the Swim Club, which is a state of the art facility offering a variety of activities appealing to all ages. The community features parks, clubhouse, aquatic park, elementary school, hiking trails, fitness center, and much more.
Last Agent to Sell the Property
Nelson Rodriguez
Re/Max Top Producers License #01280315 Listed on: 05/14/2015

Home Details
Home Type
- Single Family
Est. Annual Taxes
- $8,952
Year Built
- Built in 2005
Lot Details
- 6,534 Sq Ft Lot
- Wood Fence
- Fence is in excellent condition
- Landscaped
- Level Lot
- Sprinkler System
- Lawn
- Back and Front Yard
HOA Fees
- $72 Monthly HOA Fees
Parking
- 3 Car Attached Garage
- Parking Available
- Tandem Parking
- Two Garage Doors
Property Views
- Canyon
- Mountain
Home Design
- Turnkey
- Planned Development
- Slab Foundation
- Clay Roof
Interior Spaces
- 3,603 Sq Ft Home
- 2-Story Property
- Open Floorplan
- Crown Molding
- Cathedral Ceiling
- Ceiling Fan
- Recessed Lighting
- Wood Burning Fireplace
- Fireplace With Gas Starter
- Double Pane Windows
- Custom Window Coverings
- Blinds
- Sliding Doors
- Panel Doors
- Formal Entry
- Family Room with Fireplace
- Family Room Off Kitchen
- Dining Room
- Home Office
- Bonus Room
- Storage
Kitchen
- Updated Kitchen
- Open to Family Room
- Eat-In Kitchen
- Breakfast Bar
- Walk-In Pantry
- Double Self-Cleaning Oven
- Gas and Electric Range
- <<microwave>>
- Water Line To Refrigerator
- Dishwasher
- Kitchen Island
- Granite Countertops
Flooring
- Wood
- Carpet
- Stone
Bedrooms and Bathrooms
- 5 Bedrooms
- Main Floor Bedroom
- Fireplace in Primary Bedroom
- Multi-Level Bedroom
- Walk-In Closet
- Mirrored Closets Doors
- 3 Full Bathrooms
Laundry
- Laundry Room
- Laundry on upper level
- Gas And Electric Dryer Hookup
Home Security
- Carbon Monoxide Detectors
- Fire and Smoke Detector
Pool
- Private Pool
- Spa
Outdoor Features
- Deck
- Wood patio
- Exterior Lighting
Utilities
- Central Heating and Cooling System
Listing and Financial Details
- Tax Lot 11
- Tax Tract Number 29320
- Assessor Parcel Number 290471033
Community Details
Overview
- Sycamore Creek Association, Phone Number (951) 277-3257
- Foothills
- Mountainous Community
Amenities
- Outdoor Cooking Area
- Community Barbecue Grill
- Picnic Area
- Clubhouse
Recreation
- Sport Court
- Community Playground
- Fitness Center
- Community Pool
- Community Spa
- Hiking Trails
Security
- Security Service
Ownership History
Purchase Details
Home Financials for this Owner
Home Financials are based on the most recent Mortgage that was taken out on this home.Purchase Details
Home Financials for this Owner
Home Financials are based on the most recent Mortgage that was taken out on this home.Purchase Details
Home Financials for this Owner
Home Financials are based on the most recent Mortgage that was taken out on this home.Purchase Details
Home Financials for this Owner
Home Financials are based on the most recent Mortgage that was taken out on this home.Similar Homes in Corona, CA
Home Values in the Area
Average Home Value in this Area
Purchase History
| Date | Type | Sale Price | Title Company |
|---|---|---|---|
| Grant Deed | $865,000 | Wfg National Title | |
| Grant Deed | $453,000 | Lawyers Title | |
| Grant Deed | $361,000 | First American Title Company | |
| Grant Deed | $562,000 | First American Title Co |
Mortgage History
| Date | Status | Loan Amount | Loan Type |
|---|---|---|---|
| Open | $500,000 | New Conventional | |
| Previous Owner | $544,000 | New Conventional | |
| Previous Owner | $440,000 | New Conventional | |
| Previous Owner | $41,320 | Credit Line Revolving | |
| Previous Owner | $417,000 | New Conventional | |
| Previous Owner | $417,000 | New Conventional | |
| Previous Owner | $288,000 | New Conventional | |
| Previous Owner | $150,000 | Credit Line Revolving | |
| Previous Owner | $359,650 | Purchase Money Mortgage |
Property History
| Date | Event | Price | Change | Sq Ft Price |
|---|---|---|---|---|
| 07/11/2024 07/11/24 | Sold | $865,000 | -0.6% | $240 / Sq Ft |
| 05/24/2024 05/24/24 | For Sale | $869,900 | +92.0% | $241 / Sq Ft |
| 07/31/2015 07/31/15 | Sold | $453,000 | 0.0% | $126 / Sq Ft |
| 07/08/2015 07/08/15 | Pending | -- | -- | -- |
| 05/14/2015 05/14/15 | For Sale | $452,880 | -- | $126 / Sq Ft |
Tax History Compared to Growth
Tax History
| Year | Tax Paid | Tax Assessment Tax Assessment Total Assessment is a certain percentage of the fair market value that is determined by local assessors to be the total taxable value of land and additions on the property. | Land | Improvement |
|---|---|---|---|---|
| 2023 | $8,952 | $515,432 | $113,779 | $401,653 |
| 2022 | $8,837 | $505,327 | $111,549 | $393,778 |
| 2021 | $8,692 | $495,419 | $109,362 | $386,057 |
| 2020 | $8,611 | $490,340 | $108,241 | $382,099 |
| 2019 | $8,604 | $480,726 | $106,119 | $374,607 |
| 2018 | $8,647 | $471,301 | $104,040 | $367,261 |
| 2017 | $8,485 | $462,060 | $102,000 | $360,060 |
| 2016 | $8,539 | $453,000 | $100,000 | $353,000 |
| 2015 | $7,872 | $387,719 | $128,881 | $258,838 |
| 2014 | $7,910 | $380,126 | $126,357 | $253,769 |
Agents Affiliated with this Home
-
Frank Martinez
F
Seller's Agent in 2024
Frank Martinez
eXp Realty of California Inc
(888) 584-9427
2 in this area
104 Total Sales
-
Andrea Jimenez

Buyer's Agent in 2024
Andrea Jimenez
eXp Realty of California Inc.
(213) 760-7051
1 in this area
18 Total Sales
-
N
Seller's Agent in 2015
Nelson Rodriguez
RE/MAX
Map
Source: California Regional Multiple Listing Service (CRMLS)
MLS Number: IG15104071
APN: 290-471-033
- 25149 Dogwood Ct
- 11480 Magnolia St
- 11318 Chinaberry St
- 11151 Tesota Loop St
- 11297 Figtree Terrace Rd
- 25183 Forest St
- 11209 Pinecone St
- 25380 Coral Canyon Rd
- 11119 Iris Ct
- 25444 Red Hawk Rd
- 11124 Jasmine Way
- 2275 Melogold Way
- 2278 Yuzu St
- 4058 Spring Haven Ln
- 25228 Coral Canyon Rd
- 11126 Whitebark Ln
- 24932 Greenbrier Ct
- 25664 Red Hawk Rd
- 25687 Red Hawk Rd
- 10850 Cameron Ct
