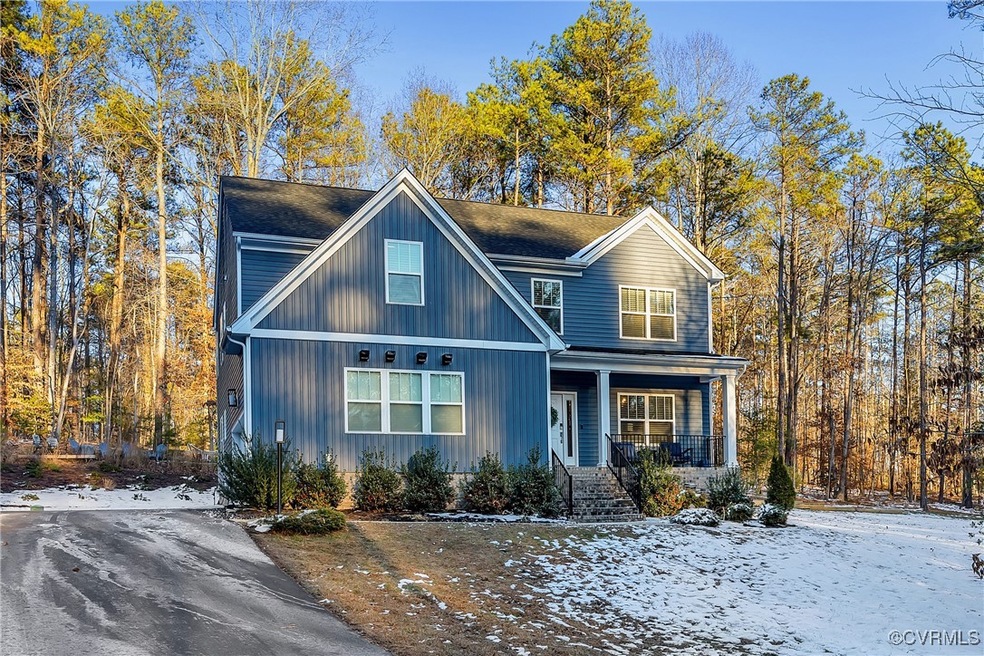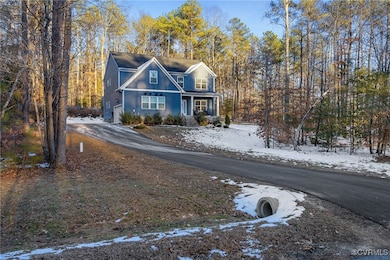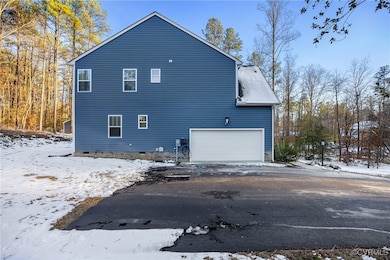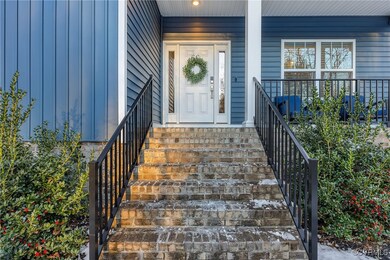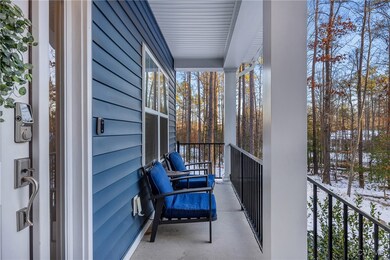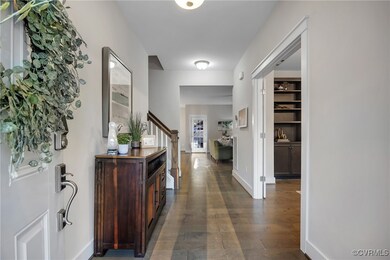
11386 Poplar Gate Dr Mechanicsville, VA 23116
Highlights
- Wood Flooring
- Main Floor Primary Bedroom
- Loft
- Rural Point Elementary School Rated A
- Farmhouse Style Home
- High Ceiling
About This Home
As of March 2025Welcome to this 3 Years Young Farmhouse on a private 1.5+ acre lot. Enhanced Privacy with Preserve land behind the property. This home affords you all the functionality of a modern day house with a primary suite on the first level, Four additional bedrooms on the 2nd level with a sparling Primary Suite on the 2nd level and Loft. You will enjoy a private Office/Flex Space on the 1st floor with Built in Bookcase , French doors, and located away from the Main Living area. Spacious Family Room with Gas Fireplace open to the Kitchen. Kitchen offers Beautiful Granite Counter, Island, Stainless Appliances, Rollout Shelving, Tile Backsplash and Farmhouse Size Eating Area to Enjoy the Scenic view of the Private Backyard. A convenient Mudroom off the Side Entry Garage with Built in Drop Zone. A Powder Room rounds out the Desired Rooms on the 1st Level. The Loft up stairs is Spacious for Large Gathering.to accommodate secondary Living Area or Play space. Upstairs Primary Suite has a Luxury Bath with Tile Shower with Bench, Niche, Soaking Tub, Raised Vanity, and Generous Size Closet. For the Tech Savvy, You have Bluetooth Speakers in the Upstairs Shower Heads. Most of the Additional Bedrooms offer a Walk in Closet. Top of the Line Whole House Water Purifier and Filtration system with warranty. The Exterior offers Upgraded Siding, Sod and Irrigation, with Detached Shed. Patio with Pergola. You have the Luxury of a RV and EV Chargers. Current VA assumable loan at a rate of 2.75%. You Can't Duplicate this at the Price!!!
Last Agent to Sell the Property
Resource Realty Services License #0225053855 Listed on: 01/09/2025
Home Details
Home Type
- Single Family
Est. Annual Taxes
- $4,846
Year Built
- Built in 2021
Lot Details
- 1.57 Acre Lot
- Sprinkler System
- Zoning described as RC
Parking
- 2 Car Garage
- Rear-Facing Garage
- Garage Door Opener
Home Design
- Farmhouse Style Home
- Brick Exterior Construction
- Vinyl Siding
Interior Spaces
- 2,971 Sq Ft Home
- 2-Story Property
- Built-In Features
- Bookcases
- High Ceiling
- Ceiling Fan
- Gas Fireplace
- French Doors
- Loft
- Crawl Space
Kitchen
- Electric Cooktop
- <<microwave>>
- Dishwasher
- Kitchen Island
- Granite Countertops
Flooring
- Wood
- Carpet
- Tile
Bedrooms and Bathrooms
- 5 Bedrooms
- Primary Bedroom on Main
- Walk-In Closet
Laundry
- Dryer
- Washer
Outdoor Features
- Shed
- Front Porch
Schools
- Rural Point Elementary School
- Oak Knoll Middle School
- Hanover High School
Utilities
- Forced Air Zoned Heating and Cooling System
- Heat Pump System
- Well
- Septic Tank
- Cable TV Available
Community Details
- Glebe Hill Subdivision
Listing and Financial Details
- Tax Lot 2
- Assessor Parcel Number 8728-43-3380
Ownership History
Purchase Details
Home Financials for this Owner
Home Financials are based on the most recent Mortgage that was taken out on this home.Purchase Details
Purchase Details
Home Financials for this Owner
Home Financials are based on the most recent Mortgage that was taken out on this home.Purchase Details
Home Financials for this Owner
Home Financials are based on the most recent Mortgage that was taken out on this home.Purchase Details
Similar Homes in Mechanicsville, VA
Home Values in the Area
Average Home Value in this Area
Purchase History
| Date | Type | Sale Price | Title Company |
|---|---|---|---|
| Warranty Deed | $715,000 | Old Republic National Title | |
| Deed | -- | None Listed On Document | |
| Deed | -- | None Listed On Document | |
| Gift Deed | -- | None Listed On Document | |
| Warranty Deed | $579,950 | Attorney | |
| Warranty Deed | $155,000 | Accommodation |
Mortgage History
| Date | Status | Loan Amount | Loan Type |
|---|---|---|---|
| Open | $715,000 | VA | |
| Previous Owner | $579,950 | New Conventional |
Property History
| Date | Event | Price | Change | Sq Ft Price |
|---|---|---|---|---|
| 03/17/2025 03/17/25 | Sold | $715,000 | +2.1% | $241 / Sq Ft |
| 02/25/2025 02/25/25 | Pending | -- | -- | -- |
| 02/18/2025 02/18/25 | Price Changed | $699,999 | -5.4% | $236 / Sq Ft |
| 02/18/2025 02/18/25 | Price Changed | $740,000 | -1.3% | $249 / Sq Ft |
| 01/09/2025 01/09/25 | For Sale | $750,000 | +29.3% | $252 / Sq Ft |
| 12/17/2021 12/17/21 | Sold | $579,950 | 0.0% | $195 / Sq Ft |
| 11/10/2021 11/10/21 | Pending | -- | -- | -- |
| 10/11/2021 10/11/21 | Price Changed | $579,950 | -3.3% | $195 / Sq Ft |
| 09/27/2021 09/27/21 | Price Changed | $599,950 | -2.8% | $202 / Sq Ft |
| 09/16/2021 09/16/21 | For Sale | $617,167 | -- | $208 / Sq Ft |
Tax History Compared to Growth
Tax History
| Year | Tax Paid | Tax Assessment Tax Assessment Total Assessment is a certain percentage of the fair market value that is determined by local assessors to be the total taxable value of land and additions on the property. | Land | Improvement |
|---|---|---|---|---|
| 2025 | $5,344 | $659,800 | $170,000 | $489,800 |
| 2024 | $4,846 | $598,300 | $170,000 | $428,300 |
| 2023 | $4,450 | $577,900 | $160,000 | $417,900 |
| 2022 | $4,033 | $497,900 | $145,000 | $352,900 |
| 2021 | $1,061 | $131,000 | $131,000 | $0 |
| 2020 | $1,061 | $131,000 | $131,000 | $0 |
| 2019 | $0 | $131,000 | $131,000 | $0 |
Agents Affiliated with this Home
-
Cindy Strobel

Seller's Agent in 2025
Cindy Strobel
Resource Realty Services
(804) 909-0522
172 Total Sales
-
Kathy Holland

Seller Co-Listing Agent in 2025
Kathy Holland
Resource Realty Services
(804) 559-5990
182 Total Sales
-
Travis Kidd
T
Buyer's Agent in 2025
Travis Kidd
ERA Woody Hogg & Assoc
(804) 387-2084
65 Total Sales
-
Jill Matthews

Seller's Agent in 2021
Jill Matthews
Realty Richmond
(804) 380-5476
142 Total Sales
Map
Source: Central Virginia Regional MLS
MLS Number: 2500555
APN: 8728-43-3380
- 12025 Autumn Knoll Dr
- 6189 Fire Ln
- 7193 Chestnut Church Rd
- 7133 Swindale Ct
- 7166 Rotherham Dr
- 10500 Georgetown Rd
- 10333 Sonny Meadows Ln
- 7260 Placida Cir
- 7272 Placida Cir
- 7468 Pine Ridge Rd
- 10186 Pinta Ct
- 5076 Napa Grove Ct
- 9477 Shelley Dr
- 6669 Rural Point Rd
- 7329 Margel Dr
- 6216 Pine Slash Rd
- 9275 Salem Creek Place
- 12387 Hanover Courthouse Rd
- 6002 Prospectors Bluff Ln
- 8020 Cabernet Way
