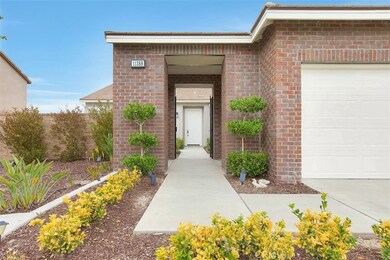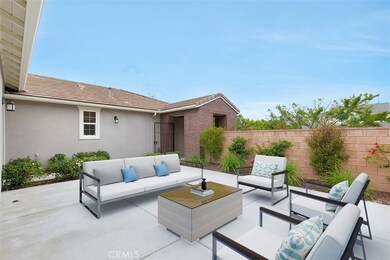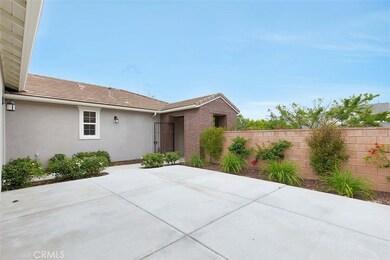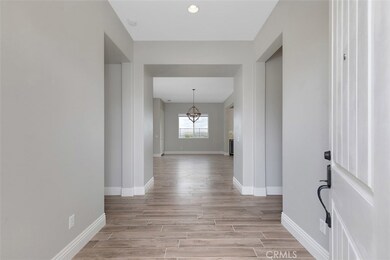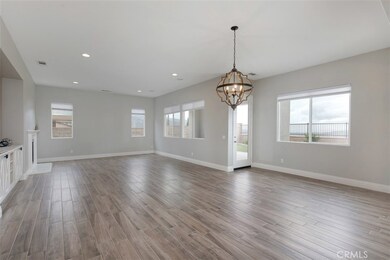
11388 Bluebird Way Corona, CA 92883
Sycamore Creek NeighborhoodHighlights
- 24-Hour Security
- Spa
- Gated Community
- Dr. Bernice Jameson Todd Academy Rated A-
- Primary Bedroom Suite
- Open Floorplan
About This Home
As of June 2020Experience the peace and tranquility of this s. level move-in ready home w/hills views in the private community of Sycamore Creek. Step past the gated front courtyard into the interior featuring wide hallways, plank tile flooring, high ceilings & contemporary colors. Large dual pane window finished w/easy lift honeycomb blinds let in the light. Step into the great room which combines the living/dining/kitchen into one great space. A built-in media center w/speakers has room for your big screen TV. The focal point of the kitchen is the massive center island w/breakfast bar seating. White soft close cabinets are topped w/quartz, & there is a walk-in pantry. Stainless appliances inc. a refrigerator, beverage refer, 5 burner gas range, dishwasher, built in wall oven & microwave. French doors from the great room & master lead to the “Arizona Room” & outdoor space. Relax in the above ground spa while sipping your favorite beverage &watching the sunset over the rolling hills. The master suite has a spa quality master bath w/dual vanities, soaking tub, separate shower & a massive walk-in closet. Both ancillary bedrooms have ensuite baths, & there is an additional powder bath for guests. A second walk-in pantry offers storage for bulk shopping items, & the interior laundry room makes wash day fun! HOA amenities include a clubhouse, private pools, a work out room, hiking trails and a sports park. Top rated Todd Academy (K-8) is withing walking distance.
Last Agent to Sell the Property
Blue Pacific Property License #01407554 Listed on: 05/21/2020
Last Buyer's Agent
Carl Capitano
COMPASS License #01078792

Home Details
Home Type
- Single Family
Est. Annual Taxes
- $11,888
Year Built
- Built in 2010 | Remodeled
Lot Details
- 0.25 Acre Lot
- West Facing Home
- Wrought Iron Fence
- Block Wall Fence
- Rectangular Lot
- Level Lot
- Drip System Landscaping
- Front and Back Yard Sprinklers
- Density is 2-5 Units/Acre
- Property is zoned SP ZONE
HOA Fees
- $67 Monthly HOA Fees
Parking
- 3 Car Attached Garage
- Parking Available
- Three Garage Doors
Property Views
- Mountain
- Hills
Home Design
- Contemporary Architecture
- Slab Foundation
- Interior Block Wall
- Shingle Roof
- Asphalt Roof
- Stucco
Interior Spaces
- 2,627 Sq Ft Home
- 1-Story Property
- Open Floorplan
- Wired For Sound
- Wired For Data
- Built-In Features
- High Ceiling
- Ceiling Fan
- Recessed Lighting
- Fireplace With Gas Starter
- <<energyStarQualifiedWindowsToken>>
- Blinds
- French Doors
- Entrance Foyer
- Great Room
- Family Room Off Kitchen
- Living Room with Fireplace
- Tile Flooring
Kitchen
- Open to Family Room
- Breakfast Bar
- Walk-In Pantry
- Electric Oven
- Gas Cooktop
- <<microwave>>
- Water Line To Refrigerator
- Dishwasher
- Kitchen Island
- Quartz Countertops
- Self-Closing Cabinet Doors
- Disposal
Bedrooms and Bathrooms
- 3 Main Level Bedrooms
- Primary Bedroom Suite
- Mirrored Closets Doors
- Upgraded Bathroom
- Quartz Bathroom Countertops
- Makeup or Vanity Space
- Dual Vanity Sinks in Primary Bathroom
- Private Water Closet
- <<tubWithShowerToken>>
- Separate Shower
- Exhaust Fan In Bathroom
- Linen Closet In Bathroom
Laundry
- Laundry Room
- Gas And Electric Dryer Hookup
Accessible Home Design
- Halls are 36 inches wide or more
- Doors are 32 inches wide or more
- No Interior Steps
Outdoor Features
- Spa
- Slab Porch or Patio
- Arizona Room
- Exterior Lighting
Location
- Suburban Location
Schools
- Centennial High School
Utilities
- Central Heating and Cooling System
- 220 Volts For Spa
- Natural Gas Connected
- Cable TV Available
Listing and Financial Details
- Tax Lot 11
- Tax Tract Number 30440
- Assessor Parcel Number 290650006
Community Details
Overview
- Sycamore Hills Community Association, Phone Number (909) 297-2556
- Keystone Pacific Property Management HOA
- Foothills
- Property is near a preserve or public land
Amenities
- Clubhouse
Recreation
- Community Playground
- Community Pool
- Community Spa
- Park
- Hiking Trails
Security
- 24-Hour Security
- Gated Community
Ownership History
Purchase Details
Home Financials for this Owner
Home Financials are based on the most recent Mortgage that was taken out on this home.Purchase Details
Home Financials for this Owner
Home Financials are based on the most recent Mortgage that was taken out on this home.Purchase Details
Home Financials for this Owner
Home Financials are based on the most recent Mortgage that was taken out on this home.Purchase Details
Home Financials for this Owner
Home Financials are based on the most recent Mortgage that was taken out on this home.Similar Homes in Corona, CA
Home Values in the Area
Average Home Value in this Area
Purchase History
| Date | Type | Sale Price | Title Company |
|---|---|---|---|
| Grant Deed | $635,000 | None Available | |
| Grant Deed | $635,000 | First American Title Company | |
| Grant Deed | $515,000 | First American Title Company | |
| Grant Deed | $340,000 | First American Title Co Nhs |
Mortgage History
| Date | Status | Loan Amount | Loan Type |
|---|---|---|---|
| Previous Owner | $244,483 | New Conventional | |
| Previous Owner | $333,740 | FHA |
Property History
| Date | Event | Price | Change | Sq Ft Price |
|---|---|---|---|---|
| 06/25/2020 06/25/20 | Sold | $635,000 | 0.0% | $242 / Sq Ft |
| 05/29/2020 05/29/20 | Pending | -- | -- | -- |
| 05/21/2020 05/21/20 | For Sale | $635,000 | 0.0% | $242 / Sq Ft |
| 07/13/2018 07/13/18 | Sold | $635,000 | 0.0% | $242 / Sq Ft |
| 06/18/2018 06/18/18 | Price Changed | $635,000 | -2.2% | $242 / Sq Ft |
| 04/11/2018 04/11/18 | For Sale | $649,000 | +26.0% | $247 / Sq Ft |
| 02/21/2018 02/21/18 | Sold | $515,000 | -1.0% | $196 / Sq Ft |
| 01/04/2018 01/04/18 | Pending | -- | -- | -- |
| 11/29/2017 11/29/17 | Price Changed | $520,000 | -2.8% | $198 / Sq Ft |
| 11/13/2017 11/13/17 | For Sale | $535,000 | -- | $204 / Sq Ft |
Tax History Compared to Growth
Tax History
| Year | Tax Paid | Tax Assessment Tax Assessment Total Assessment is a certain percentage of the fair market value that is determined by local assessors to be the total taxable value of land and additions on the property. | Land | Improvement |
|---|---|---|---|---|
| 2023 | $11,888 | $667,495 | $120,884 | $546,611 |
| 2022 | $11,502 | $654,408 | $118,514 | $535,894 |
| 2021 | $11,329 | $641,578 | $116,191 | $525,387 |
| 2020 | $11,374 | $647,700 | $117,300 | $530,400 |
| 2019 | $11,292 | $635,000 | $115,000 | $520,000 |
| 2018 | $8,597 | $390,362 | $137,816 | $252,546 |
| 2017 | $8,462 | $382,709 | $135,114 | $247,595 |
| 2016 | $8,493 | $375,206 | $132,465 | $242,741 |
| 2015 | $8,466 | $369,572 | $130,476 | $239,096 |
| 2014 | $8,457 | $362,334 | $127,921 | $234,413 |
Agents Affiliated with this Home
-
Robin Kelley

Seller's Agent in 2020
Robin Kelley
Blue Pacific Property
(714) 227-2294
28 Total Sales
-
C
Buyer's Agent in 2020
Carl Capitano
COMPASS
-
K
Seller's Agent in 2018
Kelly Primerano
Realty ONE Group West
-
Donna Richards

Seller's Agent in 2018
Donna Richards
Better Homes of Southern California
(951) 858-4059
8 in this area
48 Total Sales
Map
Source: California Regional Multiple Listing Service (CRMLS)
MLS Number: PW20097266
APN: 290-650-006
- 25499 Foxglove Ln
- 25444 Red Hawk Rd
- 25664 Red Hawk Rd
- 25687 Red Hawk Rd
- 11297 Figtree Terrace Rd
- 11266 Hutton Rd
- 25889 Basil Ct
- 11124 Jasmine Way
- 25380 Coral Canyon Rd
- 11151 Tesota Loop St
- 2275 Melogold Way
- 2278 Yuzu St
- 4058 Spring Haven Ln
- 11318 Chinaberry St
- 11480 Magnolia St
- 11070 Quince Ct
- 25149 Dogwood Ct
- 25183 Forest St
- 11119 Iris Ct
- 25228 Coral Canyon Rd

