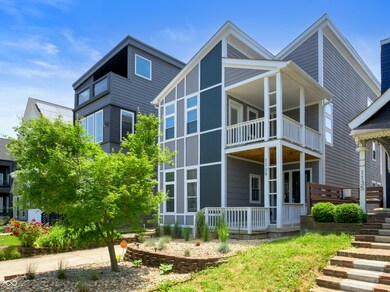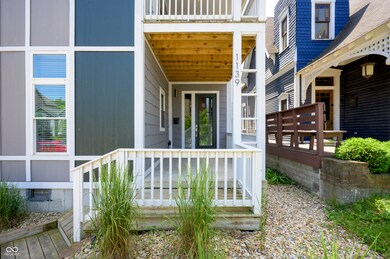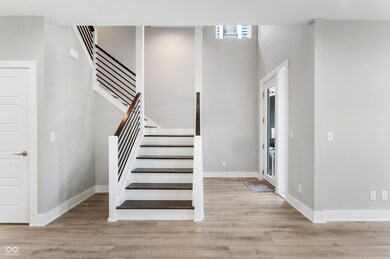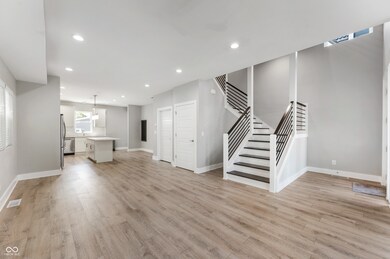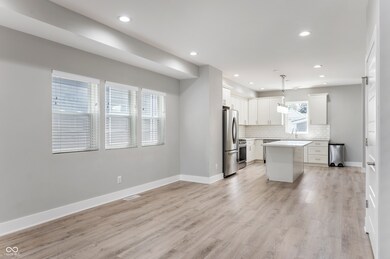
1139 Fletcher Ave Indianapolis, IN 46203
Fountain Square NeighborhoodHighlights
- Deck
- Vaulted Ceiling
- Covered patio or porch
- Contemporary Architecture
- No HOA
- 5-minute walk to Hot Shot Tot Lot
About This Home
As of July 2024Step into the heart of urban sophistication with this newly constructed 3 bedroom, 2.5 bathroom home in the vibrant Fountain Square neighborhood. Known for its rich local dining and entertainment scene, this area offers an unparalleled lifestyle just minutes from downtown Indianapolis. Upon arrival, the home greets you with a welcoming large covered front porch leading into a striking 2-story foyer. Inside, engineered hardwood floors lay the foundation for a beautifully designed open layout that seamlessly integrates living, dining, and cooking into one harmonious space. The kitchen is a culinary dream featuring stainless steel appliances, a center island with breakfast bar, chic ceramic tile backsplash, and a pantry-all set against the backdrop of a serene backyard view over the sink. Upstairs, a private loft opens to a quaint balcony, perfect for morning coffees or evening relaxation. The bedrooms, including a luxurious primary suite, offer personal retreats within the home. The suite boasts vaulted ceilings, private balcony access, a spa-like bathroom with dual vanities and a fully tiled walk-in shower, and a vast walk-in closet. Two additional bedrooms, one with vaulted ceilings, share a modern hallway bathroom. Outside, the composite deck and fully privacy-fenced backyard provide a tranquil escape or a perfect space for entertaining. The detached 2-car garage includes a convenient service door to the backyard and this home has one of the only driveways on the block that you can enter from the street. The home also features a partial, unfinished basement with an egress window, offering potential for expansion and additional storage. This Fountain Square gem combines the best of modern living with the charm and convenience of a downtown lifestyle. It's more than just a home-it's a statement. Schedule your showing today to seize this rare opportunity to make this exquisite property your new home.
Last Agent to Sell the Property
Keller Williams Indy Metro S Brokerage Email: sold@forneygroup.com License #RB14051770 Listed on: 05/31/2024

Co-Listed By
Keller Williams Indy Metro S Brokerage Email: sold@forneygroup.com License #RB18002281
Home Details
Home Type
- Single Family
Est. Annual Taxes
- $6,380
Year Built
- Built in 2018
Lot Details
- 3,746 Sq Ft Lot
- Landscaped with Trees
Parking
- 2 Car Detached Garage
- Side or Rear Entrance to Parking
- Garage Door Opener
Home Design
- Contemporary Architecture
- Wood Siding
- Concrete Perimeter Foundation
Interior Spaces
- 2-Story Property
- Woodwork
- Vaulted Ceiling
- Paddle Fans
- Entrance Foyer
- Combination Dining and Living Room
- Laundry on upper level
Kitchen
- Breakfast Bar
- Gas Oven
- <<builtInMicrowave>>
- Dishwasher
- Kitchen Island
- Disposal
Bedrooms and Bathrooms
- 3 Bedrooms
- Walk-In Closet
Unfinished Basement
- Sump Pump
- Basement Storage
- Basement Window Egress
Home Security
- Security System Owned
- Smart Locks
- Fire and Smoke Detector
Outdoor Features
- Balcony
- Deck
- Covered patio or porch
Schools
- William Mckinley School 39 Elementary School
- Arlington Community Middle School
- Arsenal Technical High School
Utilities
- Forced Air Heating System
- Electric Water Heater
Community Details
- No Home Owners Association
- Fountain Square Subdivision
Listing and Financial Details
- Tax Lot 156
- Assessor Parcel Number 491007155041000101
- Seller Concessions Not Offered
Ownership History
Purchase Details
Home Financials for this Owner
Home Financials are based on the most recent Mortgage that was taken out on this home.Purchase Details
Purchase Details
Home Financials for this Owner
Home Financials are based on the most recent Mortgage that was taken out on this home.Purchase Details
Purchase Details
Similar Homes in Indianapolis, IN
Home Values in the Area
Average Home Value in this Area
Purchase History
| Date | Type | Sale Price | Title Company |
|---|---|---|---|
| Deed | $557,500 | Chicago Title | |
| Quit Claim Deed | -- | None Listed On Document | |
| Warranty Deed | -- | None Available | |
| Deed | $78,000 | -- | |
| Deed | $78,000 | Fidelity National Title | |
| Deed | $5,000 | -- | |
| Deed | $5,000 | Paramount Title Agency | |
| Deed | $5,000 | Paramount Title Agency |
Mortgage History
| Date | Status | Loan Amount | Loan Type |
|---|---|---|---|
| Open | $446,000 | New Conventional | |
| Previous Owner | $320,000 | New Conventional |
Property History
| Date | Event | Price | Change | Sq Ft Price |
|---|---|---|---|---|
| 07/08/2024 07/08/24 | Sold | $557,500 | -1.3% | $286 / Sq Ft |
| 06/07/2024 06/07/24 | Pending | -- | -- | -- |
| 05/31/2024 05/31/24 | For Sale | $565,000 | +41.3% | $289 / Sq Ft |
| 10/30/2019 10/30/19 | Sold | $400,000 | -2.4% | $152 / Sq Ft |
| 09/19/2019 09/19/19 | Pending | -- | -- | -- |
| 09/04/2019 09/04/19 | Price Changed | $409,900 | -1.2% | $156 / Sq Ft |
| 08/27/2019 08/27/19 | Price Changed | $415,000 | -2.4% | $157 / Sq Ft |
| 08/09/2019 08/09/19 | Price Changed | $425,000 | -4.5% | $161 / Sq Ft |
| 08/01/2019 08/01/19 | For Sale | $445,000 | +11.3% | $169 / Sq Ft |
| 07/31/2019 07/31/19 | Off Market | $400,000 | -- | -- |
| 07/18/2019 07/18/19 | Price Changed | $445,000 | -2.2% | $169 / Sq Ft |
| 07/11/2019 07/11/19 | Price Changed | $454,900 | -2.0% | $173 / Sq Ft |
| 06/18/2019 06/18/19 | Price Changed | $464,000 | -1.3% | $176 / Sq Ft |
| 06/11/2019 06/11/19 | Price Changed | $469,900 | -1.1% | $178 / Sq Ft |
| 06/04/2019 06/04/19 | Price Changed | $474,900 | -1.0% | $180 / Sq Ft |
| 05/14/2019 05/14/19 | Price Changed | $479,900 | -2.0% | $182 / Sq Ft |
| 03/23/2019 03/23/19 | For Sale | $489,900 | -- | $186 / Sq Ft |
Tax History Compared to Growth
Tax History
| Year | Tax Paid | Tax Assessment Tax Assessment Total Assessment is a certain percentage of the fair market value that is determined by local assessors to be the total taxable value of land and additions on the property. | Land | Improvement |
|---|---|---|---|---|
| 2024 | $6,639 | $564,400 | $38,300 | $526,100 |
| 2023 | $6,639 | $548,900 | $38,300 | $510,600 |
| 2022 | $6,412 | $525,000 | $38,300 | $486,700 |
| 2021 | $5,622 | $476,200 | $38,300 | $437,900 |
| 2020 | $4,942 | $417,700 | $38,300 | $379,400 |
| 2019 | $2,830 | $0 | $0 | $0 |
| 2018 | $60 | $2,500 | $2,500 | $0 |
| 2017 | $53 | $2,500 | $2,500 | $0 |
| 2016 | $52 | $2,500 | $2,500 | $0 |
| 2014 | $54 | $2,500 | $2,500 | $0 |
| 2013 | $52 | $2,500 | $2,500 | $0 |
Agents Affiliated with this Home
-
Eric Forney

Seller's Agent in 2024
Eric Forney
Keller Williams Indy Metro S
(317) 537-0029
3 in this area
1,089 Total Sales
-
Larisa Marcone
L
Seller Co-Listing Agent in 2024
Larisa Marcone
Keller Williams Indy Metro S
(317) 518-6679
1 in this area
71 Total Sales
-
Pam Lorts

Buyer's Agent in 2024
Pam Lorts
Carpenter, REALTORS®
(317) 965-6504
1 in this area
36 Total Sales
-
Lisa Phillips

Seller's Agent in 2019
Lisa Phillips
Compass Indiana, LLC
(317) 219-9277
20 in this area
122 Total Sales
-
Debbie Van Wyck

Seller Co-Listing Agent in 2019
Debbie Van Wyck
New Quantum Realty Group
(317) 709-5027
6 in this area
64 Total Sales
Map
Source: MIBOR Broker Listing Cooperative®
MLS Number: 21980371
APN: 49-10-07-155-041.000-101
- 1140 Hoyt Ave
- 1213 Spann Ave
- 1302 Hoyt Ave
- 1120 Lexington Ave
- 1112 Spann Ave
- 1318 Hoyt Ave
- 1319 English Ave
- 1317 Spann Ave
- 806 Shelby St
- 1333 Spann Ave
- 828 Shelby St
- 829 Olive St
- 1409 Spann Ave
- 447 Leota St
- 1425 Fletcher Ave
- 1315 Colere Place
- 934 Calvary St
- 1429 Fletcher Ave
- 1018 Calvary St
- 1452 Fletcher Ave

