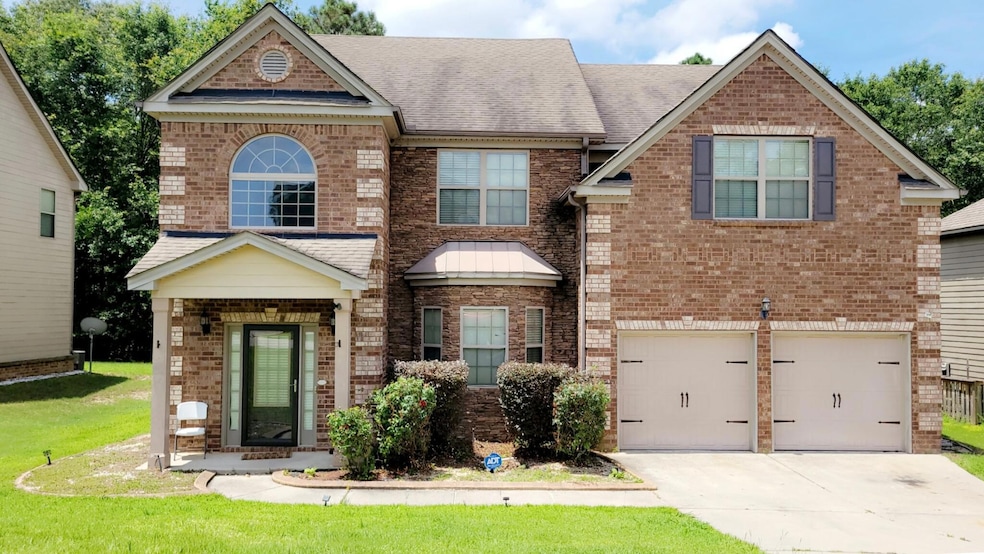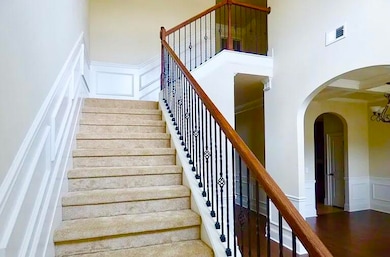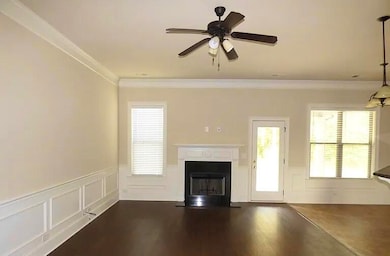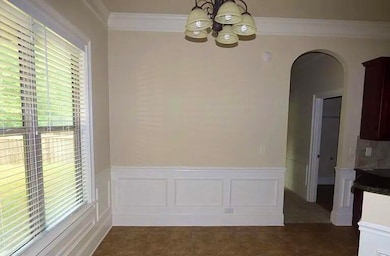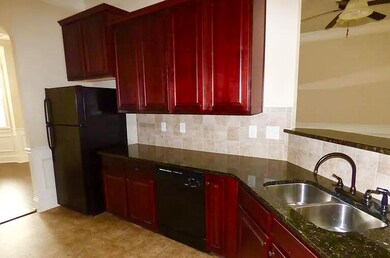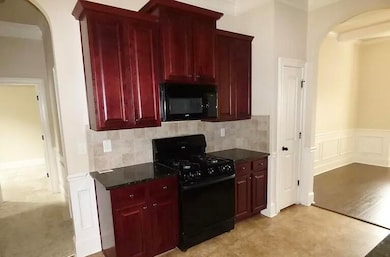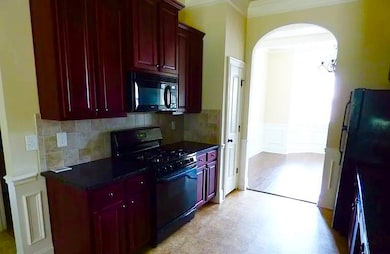
Estimated payment $1,890/month
Highlights
- Very Popular Property
- Wood Flooring
- 1 Fireplace
- Wooded Lot
- Main Floor Bedroom
- Eat-In Kitchen
About This Home
Welcome Home to Comfort, Space & Style - Priced to Sell in a Prime Neighborhood!Step into this stunning 5-bedroom, 3-bath home, perfectly situated in one of the area's most sought-after neighborhoods. This home offers the ideal blend of elegance, comfort, and functionality a" and it's being sold AS IS at an unbeatable price!From the moment you enter, you'll love the open floor plan and the warm ambiance created by the wood-burning fireplace in the spacious living room a" perfect for cozy winter evenings. The kitchen is a chef's dream with granite countertops, ample cabinetry, and a sunny eat-in breakfast area, while the formal dining room impresses with a classic coffered ceiling and a charming bay window for added natural light.Upstairs, the private owner's suite is your personal retreat, featuring a large bedroom, his-and-her vanities, a tiled walk-in shower, and a soaking garden tub for ultimate relaxation. Three additional upstairs bedrooms offer plenty of space for family or home office needs. The fifth bedroom and full bath on the main floor make the perfect setup for guests, in-laws, or a private study.Set in a highly desirable neighborhood, known for its strong community feel and convenient access to top schools, shopping, and dining, this home is a rare opportunity for both space and value.Y"z Call today to schedule your private showing a" this gem won't last long!
Home Details
Home Type
- Single Family
Est. Annual Taxes
- $955
Year Built
- Built in 2010
Lot Details
- 0.49 Acre Lot
- Front and Back Yard Sprinklers
- Wooded Lot
HOA Fees
- $38 Monthly HOA Fees
Parking
- Garage
Home Design
- Slab Foundation
- Composition Roof
- Vinyl Siding
- HardiePlank Type
Interior Spaces
- 2,667 Sq Ft Home
- 2-Story Property
- 1 Fireplace
- Blinds
- Entrance Foyer
- Family Room
- Pull Down Stairs to Attic
- Home Security System
- Gas Dryer Hookup
Kitchen
- Eat-In Kitchen
- Gas Range
- <<microwave>>
- Dishwasher
- Kitchen Island
Flooring
- Wood
- Carpet
- Luxury Vinyl Tile
Bedrooms and Bathrooms
- 5 Bedrooms
- Main Floor Bedroom
- Primary Bedroom Upstairs
- Walk-In Closet
- 3 Full Bathrooms
Schools
- Warrenville Elementary School
- Lbc Middle School
- Midland Valley High School
Utilities
- Central Air
- Heating Available
Community Details
- Hitchcock Crossing Subdivision
Listing and Financial Details
- Assessor Parcel Number 0881303021
Map
Home Values in the Area
Average Home Value in this Area
Tax History
| Year | Tax Paid | Tax Assessment Tax Assessment Total Assessment is a certain percentage of the fair market value that is determined by local assessors to be the total taxable value of land and additions on the property. | Land | Improvement |
|---|---|---|---|---|
| 2023 | $955 | $9,420 | $1,800 | $190,490 |
| 2022 | $929 | $9,420 | $0 | $0 |
| 2021 | $3,288 | $14,130 | $0 | $0 |
| 2020 | $3,203 | $13,500 | $0 | $0 |
| 2019 | $3,035 | $12,790 | $0 | $0 |
| 2018 | $0 | $0 | $0 | $0 |
| 2017 | -- | $0 | $0 | $0 |
| 2016 | -- | $0 | $0 | $0 |
| 2015 | $797 | $0 | $0 | $0 |
| 2014 | $798 | $0 | $0 | $0 |
| 2013 | -- | $0 | $0 | $0 |
Property History
| Date | Event | Price | Change | Sq Ft Price |
|---|---|---|---|---|
| 07/17/2025 07/17/25 | For Sale | $320,000 | +52.4% | $120 / Sq Ft |
| 04/19/2019 04/19/19 | Sold | $210,000 | 0.0% | $79 / Sq Ft |
| 03/20/2019 03/20/19 | Pending | -- | -- | -- |
| 09/18/2018 09/18/18 | For Sale | $210,000 | +147.2% | $79 / Sq Ft |
| 09/30/2015 09/30/15 | Sold | $84,950 | -54.3% | $32 / Sq Ft |
| 09/25/2015 09/25/15 | Pending | -- | -- | -- |
| 04/10/2015 04/10/15 | For Sale | $186,000 | -- | $70 / Sq Ft |
Purchase History
| Date | Type | Sale Price | Title Company |
|---|---|---|---|
| Warranty Deed | $210,000 | None Available | |
| Deed In Lieu Of Foreclosure | -- | None Available | |
| Special Warranty Deed | $252,500 | None Available | |
| Warranty Deed | -- | -- | |
| Deed | $195,200 | -- | |
| Special Warranty Deed | $272,000 | -- |
Mortgage History
| Date | Status | Loan Amount | Loan Type |
|---|---|---|---|
| Open | $192,415 | FHA | |
| Closed | $193,718 | FHA | |
| Closed | $192,307 | FHA | |
| Previous Owner | $239,875 | New Conventional | |
| Previous Owner | $199,396 | VA |
Similar Homes in the area
Source: REALTORS® of Greater Augusta
MLS Number: 543188
APN: 088-13-03-021
- 3214 White Gate Loop
- 1063 Prides Crossing
- 3193 White Gate Loop
- 1051 Prides Crossing
- 3076 White Gate Loop
- 512 Nandina Ct
- 5054 Tullamore Dr
- 9092 Malahide Ln
- 424 Little Pines Ct
- 443 Little Pines Ct
- 5066 Tullamore Dr
- 243 Balbriggan Place
- 249 Balbriggan Place
- 520 Little Pines Ct
- 6134 High Top Ln
- 6184 High Top Ln
- 731 Augusta Rd
- 141 Whaley St
- 1044 Aiken Blvd
- 117 Timmerman St
- 512 Trestle Pass
- 1961 Dibble Road South W
- 2198 Pine Log Rd
- 2000 Trotters Run Ct
- 917 Shadow Dr
- 101 Fairway Ridge
- 841 Delta Ln
- 110 Kenmont St
- 117 Kenmont St
- 215 Hudson Rd
- 207 Bobwhite Dr
- 5020 Southeastern Ln
- 3510 Gamble Rd
- 8034 MacBean Loop
- 1004 Edisto Ave
- 4020 Furlong Cir
- 423 Tarsel Ct
- 2170 Jefferson Davis Hwy
