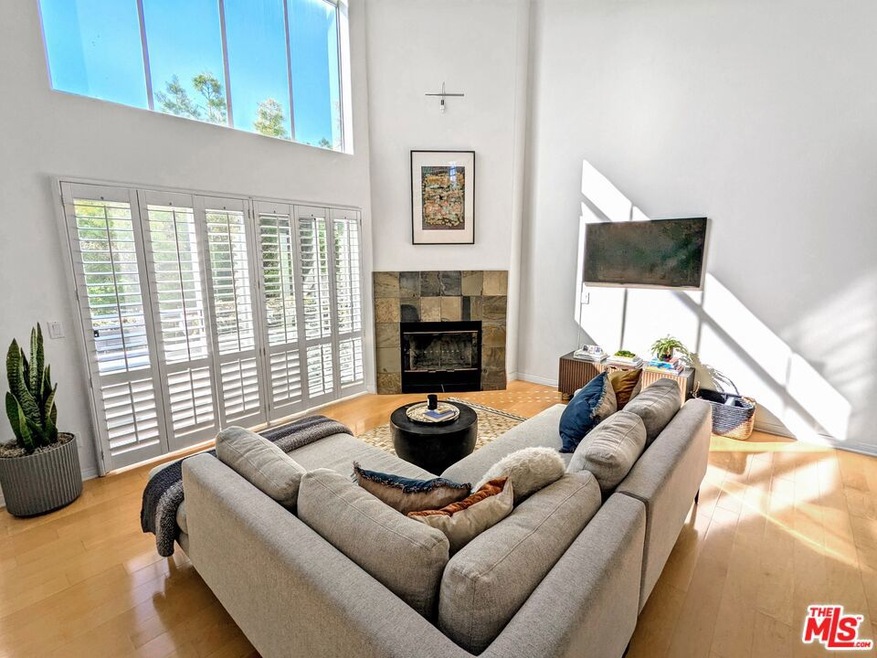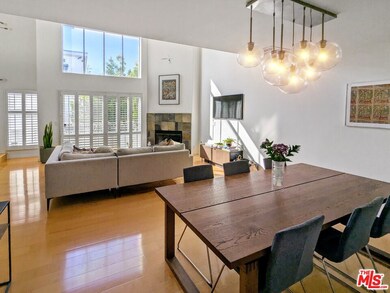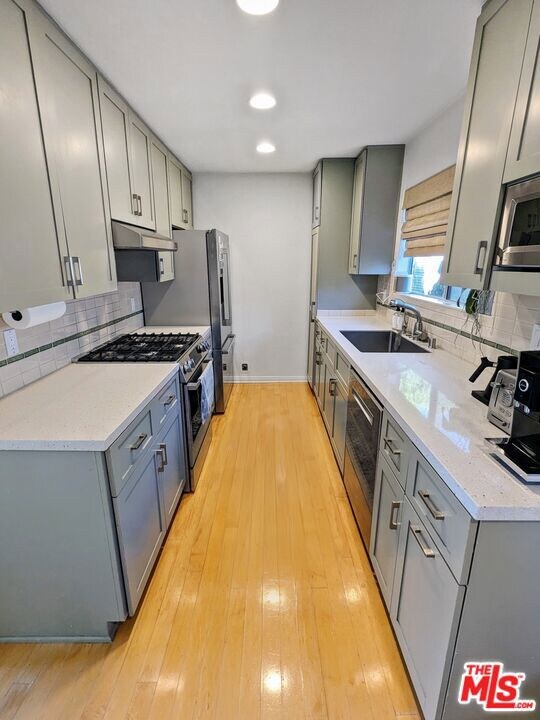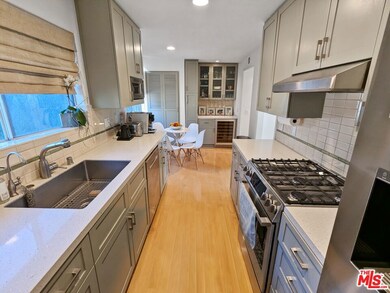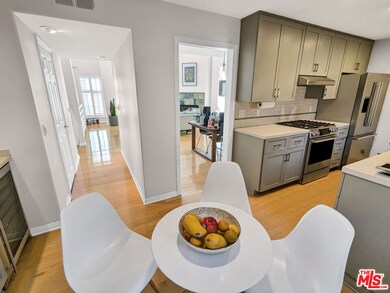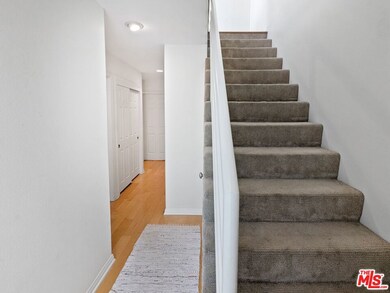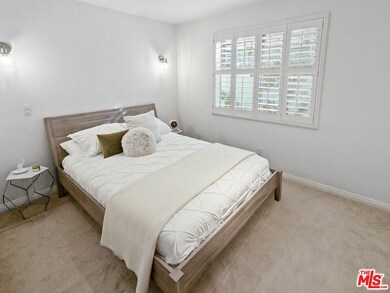
1139 Yale St Unit 4 Santa Monica, CA 90403
Northeast NeighborhoodHighlights
- Rooftop Deck
- All Bedrooms Downstairs
- Contemporary Architecture
- Franklin Elementary School Rated A+
- Automatic Gate
- Wood Flooring
About This Home
As of August 2024This sleek modern 3 + 2.5 + loft townhome North of Wilshire, with private rooftop deck boasts vaulted ceilings, light hardwood floors & oversized windows that capture soft ambient light in the open flow second level public spaces. The living room features an elegant slate fireplace and dining area leading to an eat-in chef's kitchen with stainless steel appliances, quartz countertops, custom cabinetry, a 52-bottle wine fridge & bar area, under counter lighting, laundry area and powder room. Stairs up to an office loft/gym lead to a wrap-around rooftop terrace that provides a private outdoor space for soaking in the California sunshine & enjoying the fresh coastal breezes. On the lower level, the primary ensuite includes an attractive private bath with separate tub & shower while the the two other generous sized bedrooms share a hall bath. Each unit of this small gated 6 unit complex has its own side by side parking in a secured garage with community storage and guest parking. Located in the highly acclaimed Franklin Elementary School boundaries, whether walking, biking or driving, this home is conveniently situated in the college streets blocks from UCLA Hospital, St John's Hospital, Erewhon Market, Bristol Farms, Douglas Park, Trader Joe's & a variety of upscale eateries & gourmet coffee shops/bakeries as well as a short commute to Century City, UCLA and the Pacific Ocean. This is your opportunity to own a home in one of the most desirable areas of Santa Monica.
Last Agent to Sell the Property
Julie Carruthers
Compass License #01975407 Listed on: 07/07/2024

Last Buyer's Agent
Berkshire Hathaway HomeServices California Properties License #01816766

Property Details
Home Type
- Condominium
Est. Annual Taxes
- $18,120
Year Built
- Built in 1991
Lot Details
- North Facing Home
HOA Fees
- $560 Monthly HOA Fees
Parking
- 2 Car Garage
- Side by Side Parking
- Automatic Gate
Home Design
- Contemporary Architecture
- Split Level Home
Interior Spaces
- 1,514 Sq Ft Home
- 4-Story Property
- Built-In Features
- Living Room with Fireplace
- Dining Area
- Loft
- Security Lights
- Property Views
Kitchen
- Breakfast Area or Nook
- Dishwasher
- Quartz Countertops
- Disposal
Flooring
- Wood
- Carpet
- Tile
Bedrooms and Bathrooms
- 3 Bedrooms
- All Bedrooms Down
- Walk-In Closet
Laundry
- Laundry in Kitchen
- Dryer
- Washer
Outdoor Features
- Living Room Balcony
- Rooftop Deck
- Outdoor Grill
Utilities
- Central Heating and Cooling System
- Gas Water Heater
Listing and Financial Details
- Assessor Parcel Number 4266-009-068
Community Details
Overview
- 6 Units
- Association Phone (310) 876-2351
Pet Policy
- Pets Allowed
Additional Features
- Community Storage Space
- Card or Code Access
Ownership History
Purchase Details
Home Financials for this Owner
Home Financials are based on the most recent Mortgage that was taken out on this home.Purchase Details
Home Financials for this Owner
Home Financials are based on the most recent Mortgage that was taken out on this home.Purchase Details
Purchase Details
Home Financials for this Owner
Home Financials are based on the most recent Mortgage that was taken out on this home.Purchase Details
Home Financials for this Owner
Home Financials are based on the most recent Mortgage that was taken out on this home.Purchase Details
Purchase Details
Home Financials for this Owner
Home Financials are based on the most recent Mortgage that was taken out on this home.Purchase Details
Purchase Details
Similar Homes in the area
Home Values in the Area
Average Home Value in this Area
Purchase History
| Date | Type | Sale Price | Title Company |
|---|---|---|---|
| Grant Deed | $1,549,000 | Consumers Title Company | |
| Grant Deed | $1,380,000 | Fidelity National Title Comp | |
| Interfamily Deed Transfer | -- | None Available | |
| Grant Deed | $890,000 | Equity Title Company | |
| Quit Claim Deed | -- | Equity Title Company | |
| Grant Deed | $510,000 | Equity Title | |
| Interfamily Deed Transfer | -- | -- | |
| Interfamily Deed Transfer | -- | South Coast Title | |
| Gift Deed | -- | -- | |
| Individual Deed | -- | -- |
Mortgage History
| Date | Status | Loan Amount | Loan Type |
|---|---|---|---|
| Open | $1,394,100 | New Conventional | |
| Previous Owner | $1,040,000 | New Conventional | |
| Previous Owner | $50,000 | Unknown | |
| Previous Owner | $1,104,000 | New Conventional | |
| Previous Owner | $857,500 | Adjustable Rate Mortgage/ARM | |
| Previous Owner | $659,000 | New Conventional | |
| Previous Owner | $674,000 | New Conventional | |
| Previous Owner | $100,000 | Credit Line Revolving | |
| Previous Owner | $712,000 | Purchase Money Mortgage | |
| Previous Owner | $390,000 | Unknown | |
| Previous Owner | $382,500 | No Value Available | |
| Previous Owner | $272,000 | Stand Alone First | |
| Closed | $89,000 | No Value Available |
Property History
| Date | Event | Price | Change | Sq Ft Price |
|---|---|---|---|---|
| 08/08/2024 08/08/24 | Sold | $1,549,000 | 0.0% | $1,023 / Sq Ft |
| 07/18/2024 07/18/24 | Pending | -- | -- | -- |
| 07/07/2024 07/07/24 | For Sale | $1,549,000 | +12.2% | $1,023 / Sq Ft |
| 09/11/2018 09/11/18 | Sold | $1,380,000 | +2.3% | $879 / Sq Ft |
| 07/26/2018 07/26/18 | For Sale | $1,349,000 | 0.0% | $859 / Sq Ft |
| 10/16/2017 10/16/17 | Rented | $5,700 | -1.7% | -- |
| 08/16/2017 08/16/17 | Price Changed | $5,800 | -2.5% | $4 / Sq Ft |
| 08/02/2017 08/02/17 | For Rent | $5,950 | +6.3% | -- |
| 07/17/2016 07/17/16 | Rented | $5,600 | -3.4% | -- |
| 06/27/2016 06/27/16 | For Rent | $5,800 | -- | -- |
Tax History Compared to Growth
Tax History
| Year | Tax Paid | Tax Assessment Tax Assessment Total Assessment is a certain percentage of the fair market value that is determined by local assessors to be the total taxable value of land and additions on the property. | Land | Improvement |
|---|---|---|---|---|
| 2024 | $18,120 | $1,509,227 | $1,195,135 | $314,092 |
| 2023 | $17,829 | $1,479,635 | $1,171,701 | $307,934 |
| 2022 | $17,605 | $1,450,624 | $1,148,727 | $301,897 |
| 2021 | $17,168 | $1,422,181 | $1,126,203 | $295,978 |
| 2020 | $17,051 | $1,407,600 | $1,114,656 | $292,944 |
| 2019 | $16,879 | $1,380,000 | $1,092,800 | $287,200 |
| 2018 | $12,837 | $1,090,300 | $826,916 | $263,384 |
| 2016 | $12,363 | $1,047,963 | $794,806 | $253,157 |
| 2015 | $11,264 | $950,000 | $720,500 | $229,500 |
| 2014 | $10,917 | $915,000 | $694,000 | $221,000 |
Agents Affiliated with this Home
-
J
Seller's Agent in 2024
Julie Carruthers
Compass
-
Karen Medved

Seller Co-Listing Agent in 2024
Karen Medved
Compass
(310) 266-4236
2 in this area
51 Total Sales
-
Yvette Busot

Buyer's Agent in 2024
Yvette Busot
Berkshire Hathaway HomeServices California Properties
(310) 897-8369
1 in this area
41 Total Sales
-
Noelle Hettlinger

Seller's Agent in 2018
Noelle Hettlinger
Compass
(310) 621-9800
2 in this area
58 Total Sales
-
Richard Schulman

Buyer's Agent in 2018
Richard Schulman
Keller Williams Los Angeles
(310) 482-0173
2 in this area
532 Total Sales
-
H
Buyer Co-Listing Agent in 2018
Heather Bogenhagen
Berkshire Hathaway HomeServices California Properties
Map
Source: The MLS
MLS Number: 24-412053
APN: 4266-009-068
- 1116 Stanford St
- 1235 Yale St Unit 5
- 1029 Yale St
- 1121 Princeton St Unit 4
- 1301 Stanford St
- 1247 Berkeley St
- 1222 Princeton St Unit 10
- 1222 Princeton St Unit 9
- 1006 Berkeley St
- 941 Yale St
- 1327 Stanford St Unit 3
- 2618 Arizona Ave Unit 2
- 918 Stanford St
- 911 Yale St
- 1339 26th St Unit 1
- 905 Berkeley St
- 969 S Carmelina Ave
- 1236 Mcclellan Dr
- 1326 S Centinela Ave Unit 103
- 928 26th St
