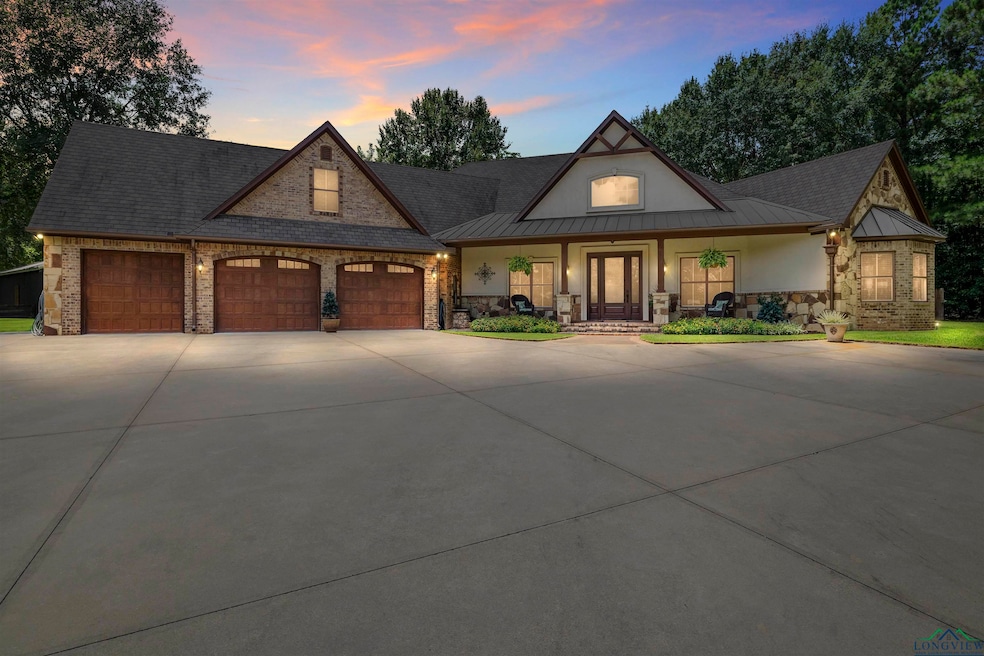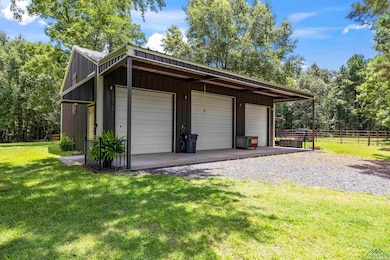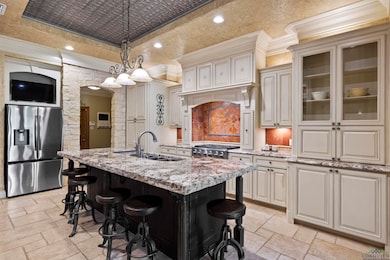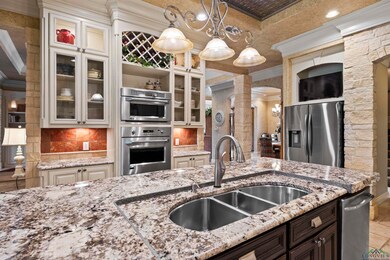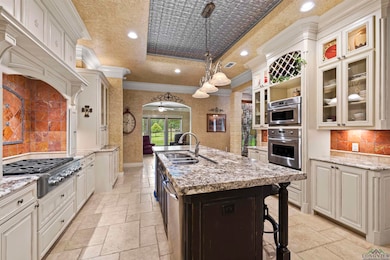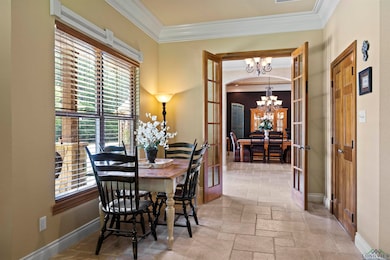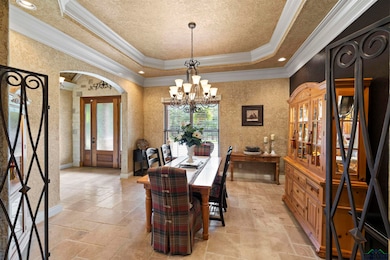11398 Texas 300 Gilmer, TX 75645
Estimated payment $5,256/month
Highlights
- Pier or Dock
- Pond
- High Ceiling
- Sitting Area In Primary Bedroom
- Traditional Architecture
- No HOA
About This Home
This stunning 4-bedroom, 2.5-bath custom home blends luxury, energy efficiency, and thoughtful design. Built with full foam insulation, a programmable zoned HVAC system, and multiple tankless water heaters, the home is as practical as it is beautiful. Inside, you’ll find travertine and stained concrete floors, coffered ceilings, solid wood doors, and striking natural stonework. The gourmet kitchen is equipped with a 6-burner gas stove, triple sink, granite countertops, glazed cabinetry, and ample pull-out storage. Flexible spaces include a sunroom, an office, and a TV room with a Murphy bed, all designed to flood with natural light. The oversized, climate-controlled three-bay garage includes two walk-in storage closets. Outside, enjoy a 30x44 insulated shop with high doors and a covered porch, an outdoor sink, pergola, fire pit, shaded kennel, and a luxurious “open air” outdoor shower off the master suite. The property is complete with a sprinkler system, security cameras, wide driveway with parking for up to nine vehicles, fiber optic internet, and an aerobic septic system. Stucco and stone exterior, wooden garage doors, and lifetime shingles give it impressive curb appeal. Established pecan and fruit trees offer a peaceful, shaded setting. Gorgeous stocked pond complete with deck! The seller currently owns up to 65 acres and is open to selling the home with any variety of acreage combinations to fit your needs—whether you're seeking a private homestead, space for livestock, or potential for future development. This is a rare opportunity to own a truly custom home with unmatched craftsmanship and flexibility. Come experience it in person.
Home Details
Home Type
- Single Family
Est. Annual Taxes
- $8,233
Year Built
- Built in 2010
Lot Details
- Cross Fenced
- Barbed Wire
- Landscaped
- Native Plants
- Level Lot
Home Design
- Traditional Architecture
- Slab Foundation
- Composition Roof
Interior Spaces
- 3,775 Sq Ft Home
- 2-Story Property
- Bookcases
- High Ceiling
- Ceiling Fan
- Blinds
- Living Room with Fireplace
- Formal Dining Room
- Tile Flooring
- Front Basement Entry
- Laundry Room
Kitchen
- Breakfast Bar
- Double Oven
- Gas Cooktop
- Microwave
- Dishwasher
- Trash Compactor
- Disposal
Bedrooms and Bathrooms
- 4 Bedrooms
- Sitting Area In Primary Bedroom
- Primary Bedroom on Main
- Split Bedroom Floorplan
- Walk-In Closet
- Bathtub with Shower
- Bathtub Includes Tile Surround
Parking
- 6 Car Attached Garage
- Garage Door Opener
Outdoor Features
- Pond
- Wood or Metal Shed
Utilities
- Central Heating and Cooling System
- Programmable Thermostat
- Propane
- Gas Water Heater
- Aerobic Septic System
- High Speed Internet
Listing and Financial Details
- Assessor Parcel Number 2210
Community Details
Overview
- No Home Owners Association
Recreation
- Pier or Dock
Map
Home Values in the Area
Average Home Value in this Area
Tax History
| Year | Tax Paid | Tax Assessment Tax Assessment Total Assessment is a certain percentage of the fair market value that is determined by local assessors to be the total taxable value of land and additions on the property. | Land | Improvement |
|---|---|---|---|---|
| 2024 | $8,233 | $634,022 | $152,397 | $481,625 |
| 2023 | $7,783 | $593,770 | $143,300 | $450,470 |
| 2022 | $8,582 | $499,310 | $66,300 | $433,010 |
| 2021 | $7,802 | $410,450 | $66,300 | $344,150 |
| 2020 | $7,853 | $427,560 | $82,160 | $345,400 |
| 2019 | $7,489 | $399,310 | $50,160 | $349,150 |
| 2018 | $6,805 | $398,200 | $67,880 | $330,320 |
| 2017 | $6,736 | $407,770 | $82,320 | $325,450 |
| 2016 | $6,498 | $411,220 | $82,320 | $328,900 |
| 2015 | -- | $408,250 | $84,920 | $323,330 |
| 2014 | -- | $369,070 | $55,200 | $313,870 |
Property History
| Date | Event | Price | Change | Sq Ft Price |
|---|---|---|---|---|
| 07/16/2025 07/16/25 | For Sale | $830,955 | -49.8% | -- |
| 07/16/2025 07/16/25 | For Sale | $1,655,955 | +100.7% | $439 / Sq Ft |
| 07/16/2025 07/16/25 | For Sale | $825,000 | -- | $219 / Sq Ft |
Source: Longview Area Association of REALTORS®
MLS Number: 20254937
APN: 2210
- 6034 Texas 300
- 126 Gamel Rd
- 226 Circle Ridge Dr
- 5889 Texas 300
- 7134 Green Hills Rd
- 721 Main St
- TRACT 8 Fm 3358 Unit OAK CREEK HILLS
- tbd Fm 3358
- 0 N Fuller Rd
- 7876 Green Hills Rd
- 5427 Tevey Rd
- TBD Cactuswood Trail
- TBD Cypresswood Trail
- 7402 Cedarwood Trail
- TBD Dollahite
- TBD Cedarwood Trail
- 4020 Gregg Tex Rd
- 314 E Mountain N
- 4004 Gregg Tex Rd Unit Southern Oaks
- 100 Heston St
- 133 Summer Creek Dr
- 204 Cordoba Trail
- 215 Collins Ave
- 305 McGrede St
- 2019 Toler Rd
- 900-974 Creekside Dr
- 2801 Bill Owens Pkwy
- 2006 Toler Rd
- 165 Oakview Ct
- 3700 Mccann Rd
- 3623 Mccann Rd
- 301 W Hawkins Pkwy
- 2601 Bill Owens Pkwy
- 115 E Hawkins Pkwy
- 110 E Hawkins Pkwy
- 502 Scenic Dr
- 816 Toler Rd
