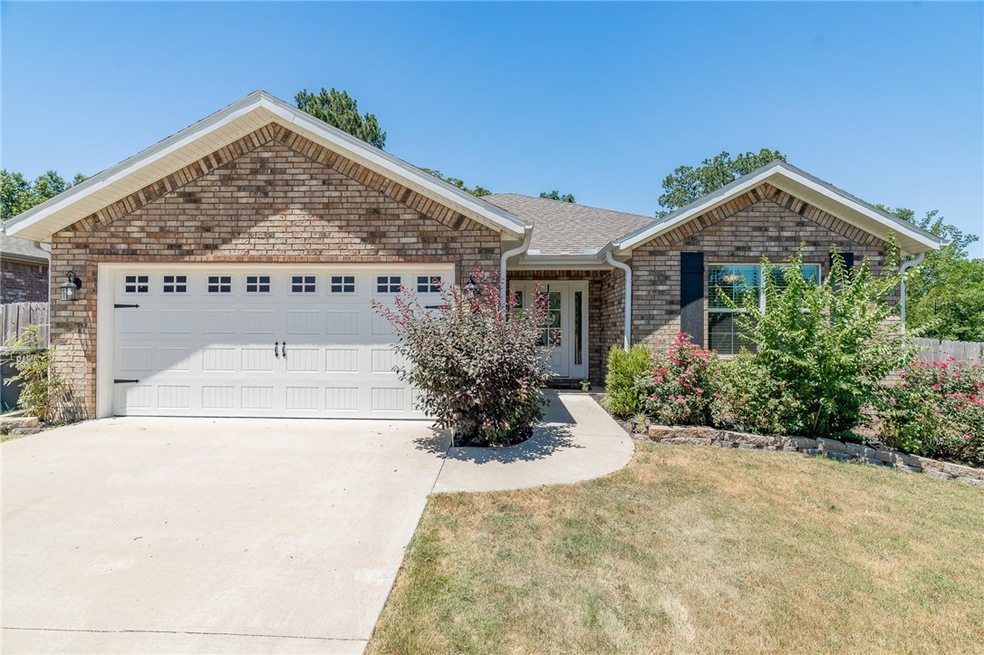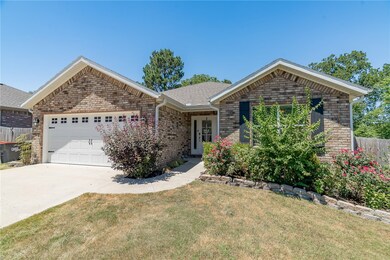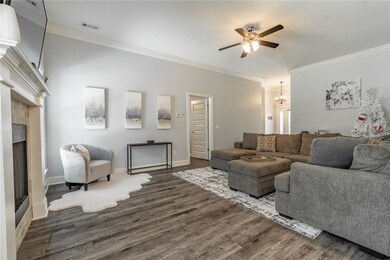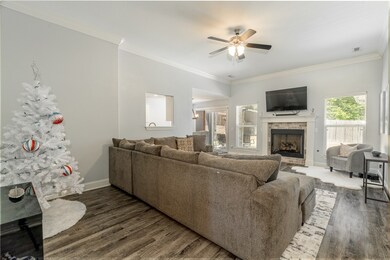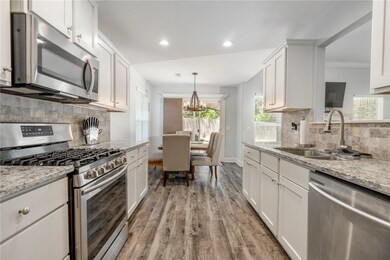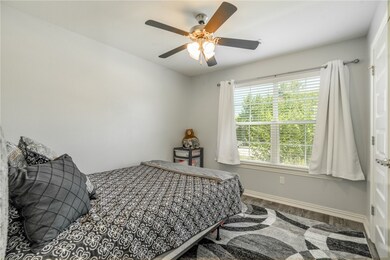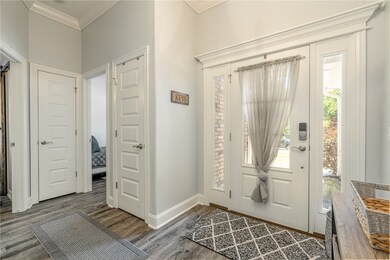
114 Alexandra Loop Elkins, AR 72727
Highlights
- Traditional Architecture
- Attic
- 2 Car Attached Garage
- Elkins Middle School Rated 9+
- Granite Countertops
- Eat-In Kitchen
About This Home
As of August 2022Adorable all-brick home in the quiet Elkridge Plantation subdivision less than 10 miles from east Fayetteville. This charmer was built in 2018, featuring a neutral color palette, granite countertops, stainless steel appliances, LVP & tile flooring, gas log fireplace, soaring ceilings, crown moulding, jetted tub, and a nod to the beloved farmhouse style including sliding barn-style doors and floating shelves. Patio pad was just extended in 2022, and pergola w/ shades, backyard shed, vertical blinds, and refrigerator all convey-- so this is truly better than new construction! Get ready to crush on this one... It's a rare find, all of these on-trend touches in a quality, newer-built home with such near proximity to Fayetteville!
Last Agent to Sell the Property
Collier & Associates License #EB00089582 Listed on: 07/15/2022

Home Details
Home Type
- Single Family
Est. Annual Taxes
- $1,553
Year Built
- Built in 2018
Lot Details
- 0.26 Acre Lot
- Partially Fenced Property
- Landscaped
- Level Lot
Home Design
- Traditional Architecture
- Slab Foundation
- Shingle Roof
- Architectural Shingle Roof
Interior Spaces
- 1,365 Sq Ft Home
- 1-Story Property
- Ceiling Fan
- Gas Log Fireplace
- Blinds
- Living Room with Fireplace
- Fire and Smoke Detector
- Washer and Dryer Hookup
- Attic
Kitchen
- Eat-In Kitchen
- <<microwave>>
- Dishwasher
- Granite Countertops
- Disposal
Flooring
- Ceramic Tile
- Luxury Vinyl Plank Tile
Bedrooms and Bathrooms
- 3 Bedrooms
- Walk-In Closet
- 2 Full Bathrooms
Parking
- 2 Car Attached Garage
- Garage Door Opener
Outdoor Features
- Patio
Utilities
- Central Heating and Cooling System
- Gas Water Heater
Community Details
- Elkridge Plantation Sub Subdivision
Listing and Financial Details
- Tax Lot 3
Ownership History
Purchase Details
Home Financials for this Owner
Home Financials are based on the most recent Mortgage that was taken out on this home.Purchase Details
Home Financials for this Owner
Home Financials are based on the most recent Mortgage that was taken out on this home.Purchase Details
Purchase Details
Home Financials for this Owner
Home Financials are based on the most recent Mortgage that was taken out on this home.Similar Homes in the area
Home Values in the Area
Average Home Value in this Area
Purchase History
| Date | Type | Sale Price | Title Company |
|---|---|---|---|
| Warranty Deed | $247,000 | Miller Stephen J | |
| Warranty Deed | $226,000 | Realty Title & Closing Servi | |
| Interfamily Deed Transfer | -- | None Available | |
| Warranty Deed | $154,900 | Realty Title |
Mortgage History
| Date | Status | Loan Amount | Loan Type |
|---|---|---|---|
| Open | $234,650 | New Conventional | |
| Previous Owner | $216,310 | New Conventional | |
| Previous Owner | $100,000 | Stand Alone Second | |
| Previous Owner | $135,900 | Commercial | |
| Previous Owner | $104,312 | Construction |
Property History
| Date | Event | Price | Change | Sq Ft Price |
|---|---|---|---|---|
| 08/15/2022 08/15/22 | Sold | $247,000 | +0.8% | $181 / Sq Ft |
| 07/18/2022 07/18/22 | Pending | -- | -- | -- |
| 07/15/2022 07/15/22 | For Sale | $245,000 | +8.4% | $179 / Sq Ft |
| 11/29/2021 11/29/21 | Sold | $226,000 | +0.4% | $166 / Sq Ft |
| 10/30/2021 10/30/21 | Pending | -- | -- | -- |
| 10/22/2021 10/22/21 | For Sale | $225,000 | +45.3% | $165 / Sq Ft |
| 08/22/2018 08/22/18 | Sold | $154,900 | +3.3% | $113 / Sq Ft |
| 07/23/2018 07/23/18 | Pending | -- | -- | -- |
| 05/15/2018 05/15/18 | For Sale | $149,900 | -- | $110 / Sq Ft |
Tax History Compared to Growth
Tax History
| Year | Tax Paid | Tax Assessment Tax Assessment Total Assessment is a certain percentage of the fair market value that is determined by local assessors to be the total taxable value of land and additions on the property. | Land | Improvement |
|---|---|---|---|---|
| 2024 | $2,420 | $54,180 | $7,000 | $47,180 |
| 2023 | $2,582 | $54,180 | $7,000 | $47,180 |
| 2022 | $1,304 | $30,250 | $4,830 | $25,420 |
| 2021 | $1,553 | $30,250 | $4,830 | $25,420 |
| 2020 | $1,421 | $30,250 | $4,830 | $25,420 |
| 2019 | $1,299 | $23,320 | $3,910 | $19,410 |
| 2018 | $218 | $3,910 | $3,910 | $0 |
| 2017 | $216 | $3,910 | $3,910 | $0 |
| 2016 | $216 | $3,910 | $3,910 | $0 |
| 2015 | $216 | $3,910 | $3,910 | $0 |
| 2014 | $216 | $3,520 | $3,520 | $0 |
Agents Affiliated with this Home
-
Julie Mannon
J
Seller's Agent in 2022
Julie Mannon
Collier & Associates
(479) 466-5941
3 in this area
55 Total Sales
-
Lisa Spencer
L
Buyer's Agent in 2022
Lisa Spencer
Collier & Associates- Rogers Branch
(479) 200-3253
1 in this area
69 Total Sales
-
Stephanie Daniels
S
Seller's Agent in 2021
Stephanie Daniels
Collier & Associates
(479) 586-2455
1 in this area
32 Total Sales
-
Becky Lynch

Buyer's Agent in 2021
Becky Lynch
Bassett Mix And Associates, Inc
(479) 466-7184
3 in this area
91 Total Sales
-
Kendall Riggins

Seller's Agent in 2018
Kendall Riggins
Lindsey & Associates Inc
(479) 527-8794
2 in this area
725 Total Sales
-
John Hagberg

Buyer's Agent in 2018
John Hagberg
Collier & Associates
(479) 466-2821
1 in this area
41 Total Sales
Map
Source: Northwest Arkansas Board of REALTORS®
MLS Number: 1224256
APN: 745-00938-000
