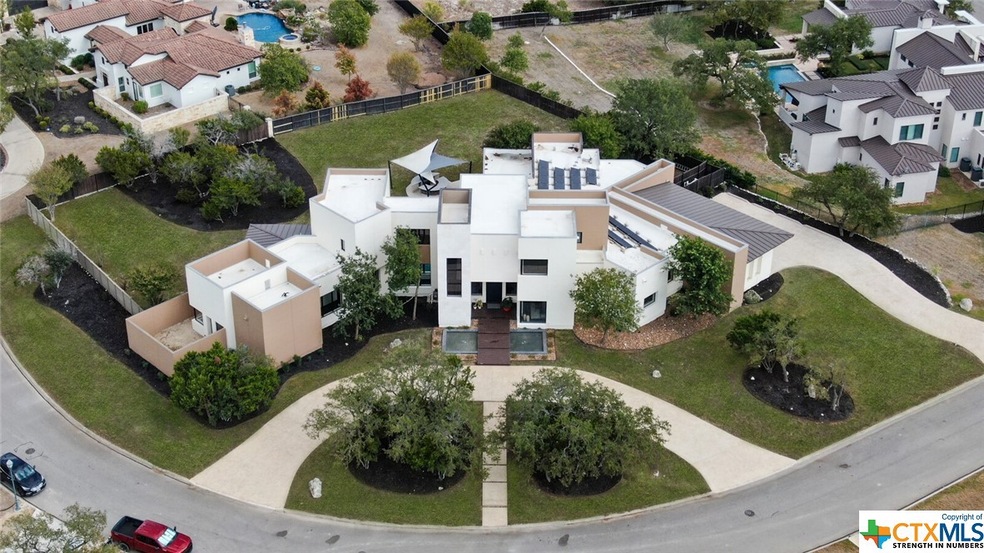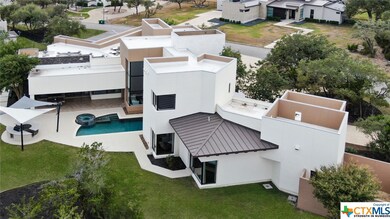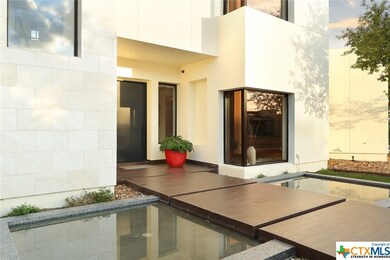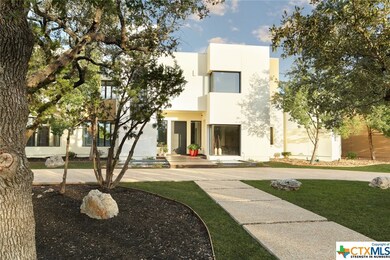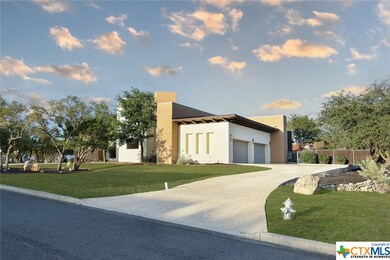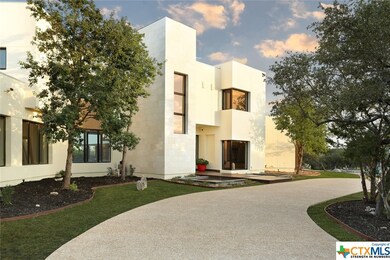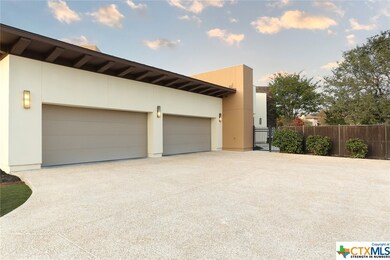
114 Ashling San Antonio, TX 78260
Highlights
- Basketball Court
- In Ground Spa
- 1.04 Acre Lot
- Hardy Oak Elementary School Rated A
- Gated Community
- Custom Closet System
About This Home
As of February 2025Gorgeous, modern 7000 sq ft home in the beautiful Heights of Stone Oak gated community.
7 bedrooms, 6.5 bathrooms, huge open layout, 4 car garage, modern pool & spa, sitting on 1 acre.
Drive up the circular driveway, welcomed by beautiful oak trees, immaculate landscaping, and a huge front entry. Walk across the floating path, over water, leading to the front entry. This home boasts many custom features throughout; hallways of windows, custom gourmet kitchen, accordion slider to the pool and BBQ area. Two full guest rooms on one side of the home and the large master suite on the other. This home can entertain many with plenty of room throughout the inside and outside. Don't forget about all the amazing amenities that the community offers! The Heights At Stone Oak is a gated subdivision that has a tennis court, basketball court, swimming pool, jogging trails, volleyball court, and playground.
Home Details
Home Type
- Single Family
Est. Annual Taxes
- $30,049
Year Built
- Built in 2013
Lot Details
- 1.04 Acre Lot
- Wood Fence
- Back Yard Fenced
- Corner Lot
Parking
- 3 Car Garage
Home Design
- Contemporary Architecture
- Flat Roof Shape
- Slab Foundation
- Stucco
Interior Spaces
- 6,974 Sq Ft Home
- Property has 2 Levels
- Central Vacuum
- Built-In Features
- High Ceiling
- Ceiling Fan
- Recessed Lighting
- Chandelier
- Gas Fireplace
- Formal Dining Room
- Game Room
- Tile Flooring
- Laundry Room
Kitchen
- <<builtInOvenToken>>
- Gas Range
- <<cooktopDownDraftToken>>
- Dishwasher
- Granite Countertops
Bedrooms and Bathrooms
- 6 Bedrooms
- Primary Bedroom on Main
- Custom Closet System
- Walk-In Closet
- In-Law or Guest Suite
- Double Vanity
- Walk-in Shower
Pool
- In Ground Spa
- Private Pool
Outdoor Features
- Basketball Court
- Porch
Location
- City Lot
Utilities
- Cooling Available
- Heating Available
Listing and Financial Details
- Legal Lot and Block 51 / 26
- Assessor Parcel Number 19216-026-0510
Community Details
Overview
- Property has a Home Owners Association
- Champion Ridge Homeowner Association
- The Heights At S O Pod C Ut Subdivision
Recreation
- Sport Court
- Community Playground
- Community Pool or Spa Combo
Security
- Gated Community
Ownership History
Purchase Details
Home Financials for this Owner
Home Financials are based on the most recent Mortgage that was taken out on this home.Purchase Details
Home Financials for this Owner
Home Financials are based on the most recent Mortgage that was taken out on this home.Purchase Details
Similar Homes in San Antonio, TX
Home Values in the Area
Average Home Value in this Area
Purchase History
| Date | Type | Sale Price | Title Company |
|---|---|---|---|
| Warranty Deed | -- | Presidio Title | |
| Deed | -- | -- | |
| Warranty Deed | -- | Chicago Title Insurance Co |
Mortgage History
| Date | Status | Loan Amount | Loan Type |
|---|---|---|---|
| Previous Owner | $1,225,000 | New Conventional | |
| Previous Owner | $971,500 | Adjustable Rate Mortgage/ARM | |
| Previous Owner | $1,110,000 | Adjustable Rate Mortgage/ARM |
Property History
| Date | Event | Price | Change | Sq Ft Price |
|---|---|---|---|---|
| 02/25/2025 02/25/25 | Sold | -- | -- | -- |
| 02/11/2025 02/11/25 | Pending | -- | -- | -- |
| 01/24/2025 01/24/25 | For Sale | $2,249,000 | 0.0% | $322 / Sq Ft |
| 09/08/2024 09/08/24 | For Sale | $2,249,000 | +28.5% | $322 / Sq Ft |
| 11/28/2022 11/28/22 | Sold | -- | -- | -- |
| 10/29/2022 10/29/22 | Pending | -- | -- | -- |
| 10/16/2022 10/16/22 | For Sale | $1,750,000 | -- | $251 / Sq Ft |
Tax History Compared to Growth
Tax History
| Year | Tax Paid | Tax Assessment Tax Assessment Total Assessment is a certain percentage of the fair market value that is determined by local assessors to be the total taxable value of land and additions on the property. | Land | Improvement |
|---|---|---|---|---|
| 2023 | $25,734 | $1,376,100 | $302,320 | $1,073,780 |
| 2022 | $29,024 | $1,176,210 | $229,420 | $946,790 |
| 2021 | $28,102 | $1,100,000 | $200,170 | $949,630 |
| 2020 | $28,281 | $1,000,000 | $191,830 | $808,170 |
| 2019 | $26,633 | $1,000,000 | $173,140 | $826,860 |
| 2018 | $38,916 | $1,457,500 | $173,140 | $1,418,360 |
| 2017 | $35,706 | $1,325,000 | $173,140 | $1,151,860 |
| 2016 | $40,961 | $1,520,000 | $173,140 | $1,346,860 |
| 2015 | $40,040 | $1,520,000 | $173,140 | $1,346,860 |
| 2014 | $40,040 | $1,448,810 | $0 | $0 |
Agents Affiliated with this Home
-
Anthony Boelens

Seller's Agent in 2025
Anthony Boelens
JPAR San Antonio
(210) 865-8751
12 in this area
160 Total Sales
-
N
Buyer's Agent in 2025
Non MLS
Non Mls Office
-
Heather Knox

Seller's Agent in 2022
Heather Knox
eXp Realty LLC
(951) 533-6926
1 in this area
60 Total Sales
Map
Source: Central Texas MLS (CTXMLS)
MLS Number: 488806
APN: 19216-026-0510
- 203 Garden Hill
- 25347 Estancia Cir
- 25003 Estancia Cir
- 303 Pleasant Knoll
- 25303 Estancia Cir
- 24127 Vecchio
- 106 Red Willow
- 25226 Estancia Cir
- 24207 Vecchio
- 24435 Canyon Row
- 24231 Canyon Row
- 23539 Enchanted Fall
- 23606 Legend Crest
- 23530 Enchanted View
- 111 Mirror Lake
- 24514 Bliss Canyon
- 24131 Canyon Row
- 24510 Bliss Canyon
- 23534 Enchanted Bend
- 520 Moss Mount Dr
