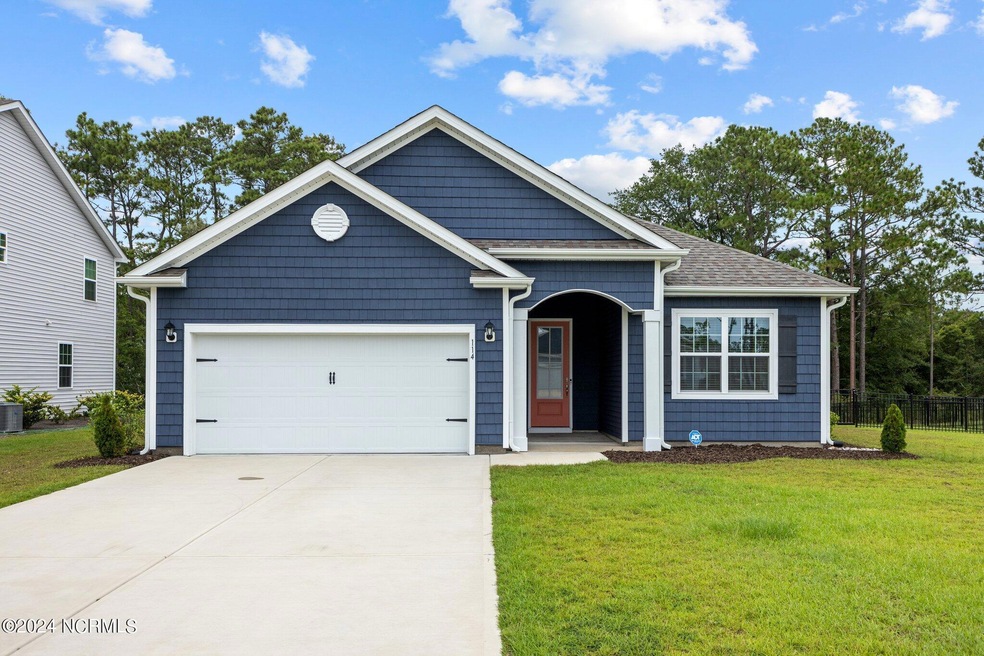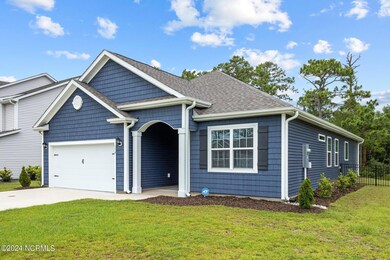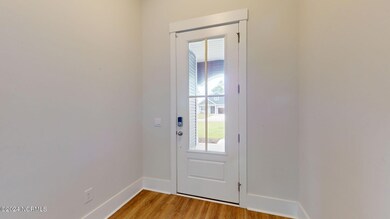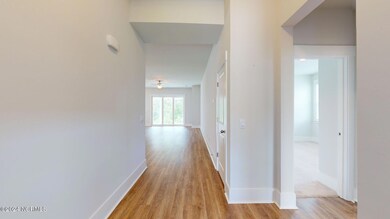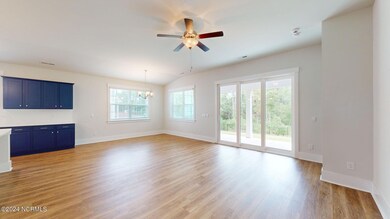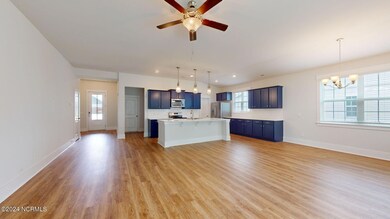
114 Ballantine Grove Ln Newport, NC 28570
Highlights
- Covered patio or porch
- Fenced Yard
- Interior Lot
- White Oak Elementary School Rated A-
- Thermal Windows
- Walk-In Closet
About This Home
As of October 2024Like New 2022 Home with Extras bought and paid for from the previous Owner. This Three Bedroom, Two Full Bath. home has high ceilings, and Tall Baseboards. Which gives a welcome, Open, and Upgraded feel as soon as you walk through the door to the large kitchen, dining, and living room combination. The private Master bedroom at the back of the house, has plenty of space with a walk in closet, master bath with double sinks, stand up shower and a soaking tub. The middle and front bedroom share the bathroom between. Located off popular Hwy 24 area. Upgrades include, New Refrigerator September 2022, Garbage Disposal and New Sink, New upgraded Blinds, ADT Security System, Decorative Black Metal Fence with gates, installed by Seegars Fence Company .
Last Agent to Sell the Property
Derick Waller
Gull Isle Realty License #199102 Listed on: 08/12/2024
Home Details
Home Type
- Single Family
Est. Annual Taxes
- $1,400
Year Built
- Built in 2022
Lot Details
- 0.48 Acre Lot
- Lot Dimensions are 90 x 230 x 90 x 239
- Fenced Yard
- Property is Fully Fenced
- Decorative Fence
- Interior Lot
HOA Fees
- $45 Monthly HOA Fees
Home Design
- Slab Foundation
- Wood Frame Construction
- Shingle Roof
- Composition Roof
- Shake Siding
- Vinyl Siding
- Stick Built Home
Interior Spaces
- 1,767 Sq Ft Home
- 1-Story Property
- Ceiling height of 9 feet or more
- Ceiling Fan
- Thermal Windows
- Blinds
- Entrance Foyer
- Combination Dining and Living Room
- Pull Down Stairs to Attic
Kitchen
- Stove
- Range<<rangeHoodToken>>
- Dishwasher
- Kitchen Island
Flooring
- Carpet
- Luxury Vinyl Plank Tile
Bedrooms and Bathrooms
- 3 Bedrooms
- Walk-In Closet
- 2 Full Bathrooms
- Walk-in Shower
Laundry
- Laundry Room
- Washer and Dryer Hookup
Home Security
- Home Security System
- Fire and Smoke Detector
Parking
- 2 Car Attached Garage
- Garage Door Opener
- Off-Street Parking
Utilities
- Forced Air Heating and Cooling System
- On Site Septic
- Septic Tank
Additional Features
- Accessible Entrance
- Energy-Efficient Doors
- Covered patio or porch
Community Details
- Crystal Coast Management Association, Phone Number (252) 354-6333
- Ballantine Grove Subdivision
- Maintained Community
Listing and Financial Details
- Tax Lot 16
- Assessor Parcel Number 632603323453000
Ownership History
Purchase Details
Home Financials for this Owner
Home Financials are based on the most recent Mortgage that was taken out on this home.Purchase Details
Purchase Details
Home Financials for this Owner
Home Financials are based on the most recent Mortgage that was taken out on this home.Similar Homes in Newport, NC
Home Values in the Area
Average Home Value in this Area
Purchase History
| Date | Type | Sale Price | Title Company |
|---|---|---|---|
| Warranty Deed | $396,000 | None Listed On Document | |
| Warranty Deed | -- | None Listed On Document | |
| Special Warranty Deed | $391,500 | None Listed On Document |
Mortgage History
| Date | Status | Loan Amount | Loan Type |
|---|---|---|---|
| Open | $250,000 | New Conventional | |
| Previous Owner | $31,290 | New Conventional |
Property History
| Date | Event | Price | Change | Sq Ft Price |
|---|---|---|---|---|
| 10/24/2024 10/24/24 | Sold | $396,000 | -1.0% | $224 / Sq Ft |
| 09/17/2024 09/17/24 | Pending | -- | -- | -- |
| 08/12/2024 08/12/24 | For Sale | $399,900 | -- | $226 / Sq Ft |
Tax History Compared to Growth
Tax History
| Year | Tax Paid | Tax Assessment Tax Assessment Total Assessment is a certain percentage of the fair market value that is determined by local assessors to be the total taxable value of land and additions on the property. | Land | Improvement |
|---|---|---|---|---|
| 2024 | $11 | $234,130 | $46,807 | $187,323 |
| 2023 | $1,401 | $234,130 | $46,807 | $187,323 |
Agents Affiliated with this Home
-
D
Seller's Agent in 2024
Derick Waller
Gull Isle Realty
-
Kimberly Reinike

Buyer's Agent in 2024
Kimberly Reinike
NC Salty Shores Realty
(615) 974-7795
1 in this area
4 Total Sales
Map
Source: Hive MLS
MLS Number: 100460692
APN: 6326.03.32.3453000
- 122 Ballantine Grove Ln
- 153 Ballantine Grove Ln
- 129 Ballantine Grove Ln
- 105 Everette Ct
- 121 Bogue Forest Ct
- 210 Upchurch Dr
- 107 Live Oak Rd
- 305 Blue Goose Ln Unit 66
- 207 Sandbar Ct
- 218 Morada Bay Dr
- 240 Live Oak Rd
- 224 Hickory Shores Dr
- 274 Live Oak Rd
- 232 Hickory Shores Dr
- 267 Live Oak Rd
- 278 Live Oak Rd
- 211 Tidewater Dr
- 126 Marsh Harbour Dr
- 110 Bogue Loop Rd
- 291 Live Oak Rd
