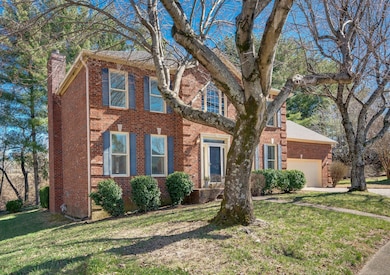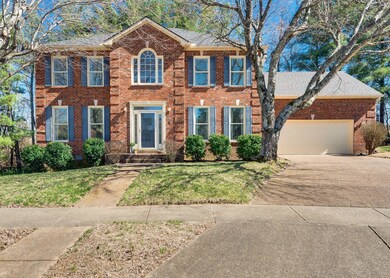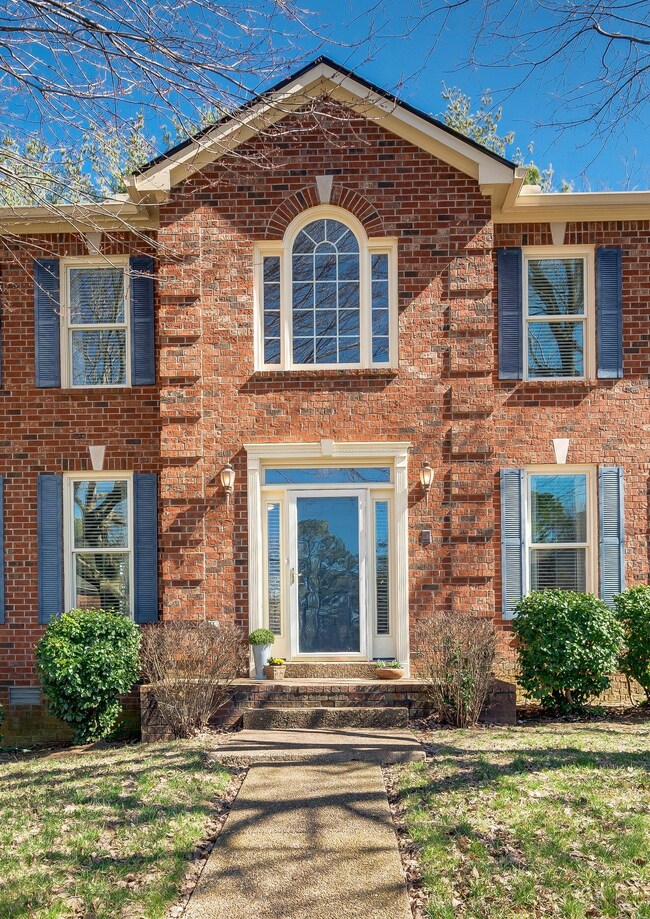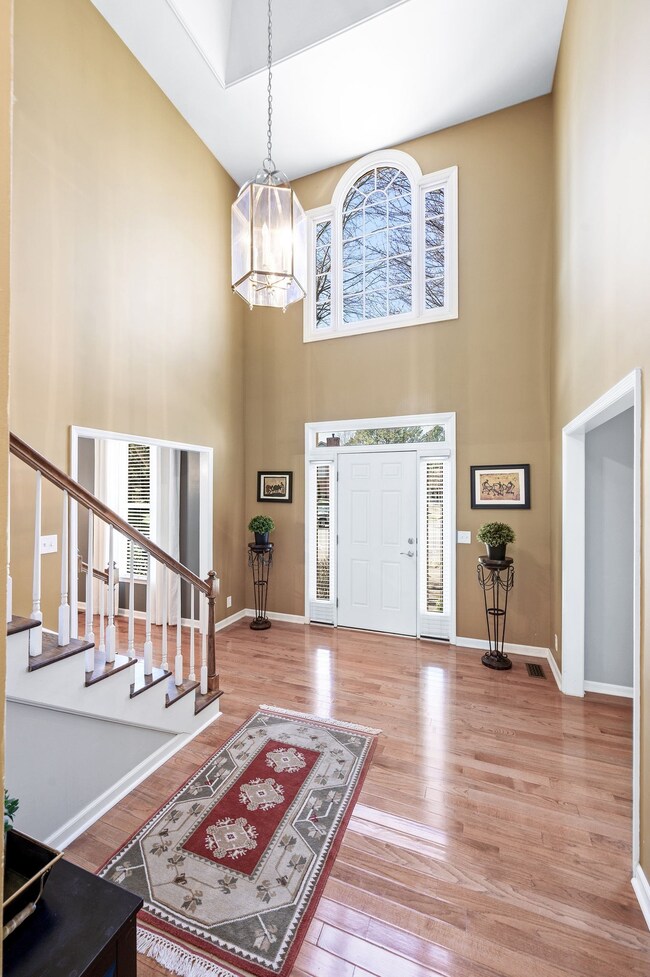
114 Blenheim Cir Franklin, TN 37064
Central Franklin NeighborhoodHighlights
- Separate Formal Living Room
- 2 Car Attached Garage
- Cooling Available
- Franklin Elementary School Rated A
- Walk-In Closet
- Patio
About This Home
As of April 2025Lovely Buckingham Park cul-de-sac home just minutes from downtown Franklin, Cool Springs and I-65. This well maintained home is move-in ready and flows well with beautiful hardwood flooring throughout, 9' ceilings on main level, welcoming remodeled kitchen with new cabinets, quartz countertops with seating and a breakfast nook with bay window. Formal Living and Dining Room, Den with built-in cabinetry and fireplace. Upstairs boasts a great layout with a spacious primary suite/renovated bath with beautiful Italian tile flooring and oversized soaking tub along with a wonderful adjoining flex room to use as office, nursery, workout or easily move door and make it a true 4th bedroom. Two add'l secondary bedrooms up and beautiful renovated bath with walk-in shower, tile flooring and built in shelving. Separate stairwell to bonus room above garage provides a great area for tv, gaming or relaxing. Backyard has mature trees with lush greenery in summer and a quaint patio to enjoy the outdoors. Whole house water purification system. Additional floored storage in attic. Other updates include new upstairs HVAC 2018, new water heater 2020, new roof 2024, most windows replaced 2024. Garage has storage closet and a separate workshop. Don't miss an opportunity to live in this great neighborhood in such a fabulous home, make your appointment now!
Last Agent to Sell the Property
Fridrich & Clark Realty Brokerage Phone: 6153309461 License # 324075

Home Details
Home Type
- Single Family
Est. Annual Taxes
- $3,190
Year Built
- Built in 1987
Lot Details
- 0.25 Acre Lot
- Lot Dimensions are 50 x 128
HOA Fees
- $58 Monthly HOA Fees
Parking
- 2 Car Attached Garage
Home Design
- Brick Exterior Construction
- Wood Siding
Interior Spaces
- 3,058 Sq Ft Home
- Property has 1 Level
- Separate Formal Living Room
- Den with Fireplace
- Tile Flooring
- Crawl Space
- Fire and Smoke Detector
Kitchen
- Microwave
- Dishwasher
- Disposal
Bedrooms and Bathrooms
- 3 Bedrooms
- Walk-In Closet
Laundry
- Dryer
- Washer
Outdoor Features
- Patio
Schools
- Franklin Elementary School
- Freedom Middle School
- Centennial High School
Utilities
- Cooling Available
- Central Heating
- Heating System Uses Natural Gas
- High Speed Internet
Community Details
- Association fees include ground maintenance, recreation facilities
- Buckingham Park Sec 1 Subdivision
Listing and Financial Details
- Assessor Parcel Number 094079H F 06000 00009079H
Ownership History
Purchase Details
Home Financials for this Owner
Home Financials are based on the most recent Mortgage that was taken out on this home.Map
Similar Homes in Franklin, TN
Home Values in the Area
Average Home Value in this Area
Purchase History
| Date | Type | Sale Price | Title Company |
|---|---|---|---|
| Warranty Deed | $749,900 | Chapman & Rosenthal Title | |
| Warranty Deed | $749,900 | Chapman & Rosenthal Title |
Mortgage History
| Date | Status | Loan Amount | Loan Type |
|---|---|---|---|
| Open | $724,872 | FHA | |
| Closed | $724,872 | FHA | |
| Previous Owner | $249,000 | Commercial | |
| Previous Owner | $50,000 | Credit Line Revolving |
Property History
| Date | Event | Price | Change | Sq Ft Price |
|---|---|---|---|---|
| 04/10/2025 04/10/25 | Sold | $749,900 | 0.0% | $245 / Sq Ft |
| 03/07/2025 03/07/25 | Pending | -- | -- | -- |
| 03/02/2025 03/02/25 | For Sale | $749,900 | -- | $245 / Sq Ft |
Tax History
| Year | Tax Paid | Tax Assessment Tax Assessment Total Assessment is a certain percentage of the fair market value that is determined by local assessors to be the total taxable value of land and additions on the property. | Land | Improvement |
|---|---|---|---|---|
| 2024 | $3,319 | $117,225 | $30,000 | $87,225 |
| 2023 | $0 | $117,225 | $30,000 | $87,225 |
| 2022 | $3,190 | $117,225 | $30,000 | $87,225 |
| 2021 | $3,190 | $117,225 | $30,000 | $87,225 |
| 2020 | $2,926 | $90,675 | $20,000 | $70,675 |
| 2019 | $2,926 | $90,675 | $20,000 | $70,675 |
| 2018 | $2,863 | $90,675 | $20,000 | $70,675 |
| 2017 | $2,818 | $90,675 | $20,000 | $70,675 |
| 2016 | $0 | $90,675 | $20,000 | $70,675 |
| 2015 | -- | $74,950 | $18,750 | $56,200 |
| 2014 | -- | $74,950 | $18,750 | $56,200 |
Source: Realtracs
MLS Number: 2798062
APN: 079H-F-060.00
- 715 Castle Dr Unit A & B
- 715 Castle Dr
- 638 Band Dr
- 551 Watson Branch Dr
- 1011 Murfreesboro Rd Unit J2
- 608 Claridge Ct
- 1405 Buckingham Cir
- 1183 Buckingham Cir
- 112 Churchill Place
- 202 Crestlawn Place
- 649 Watson Branch Dr
- 1 Pinewood Rd
- 306 Battery Ct
- 301 Jennette Place
- 2309 Kennedy Ct Unit 2309
- 689 Watson Branch Dr
- 142 Yorktown Rd
- 208 Asheboro Place
- 108 Sturbridge Dr
- 706 Liberty Pike






