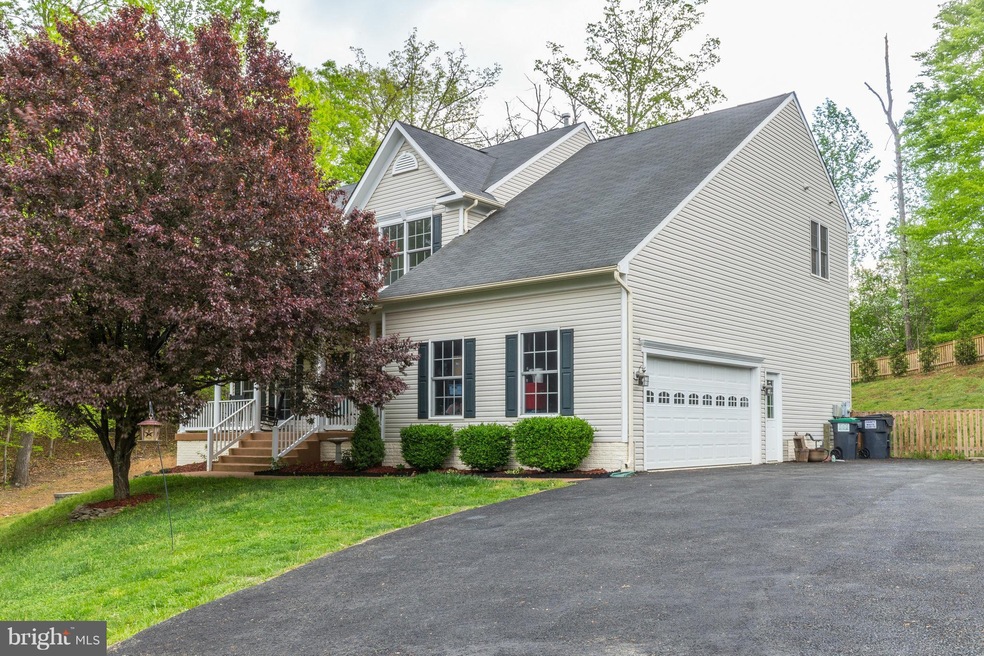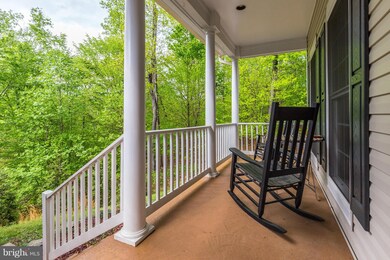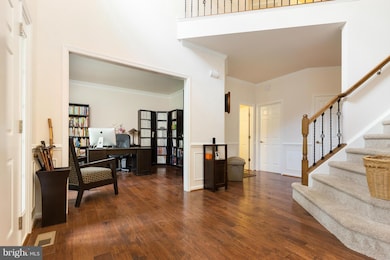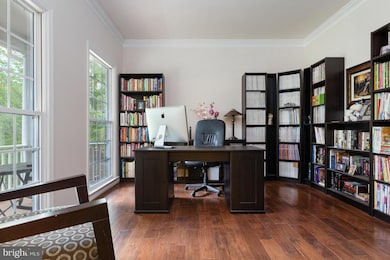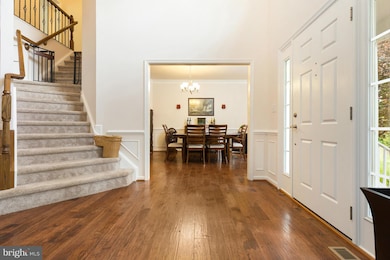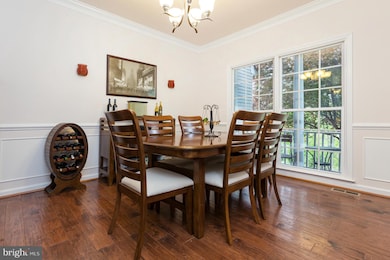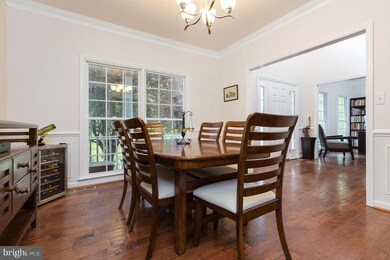
114 Brush Everard Ct Stafford, VA 22554
Embrey Mill NeighborhoodHighlights
- 0.58 Acre Lot
- Traditional Architecture
- Central Air
- Rodney E. Thompson Middle School Rated A-
- 1 Fireplace
- Garage
About This Home
As of July 2017PRICE REDUCED! Over 4,000 square feet on half an acre close to 95 and the Brooke VRE station. Gorgeous tile work in all the bathrooms. Granite counter-tops in the kitchen with a sliding barn door style access to the pantry. Large finished basement with several rooms including a full bath. And the greater privacy offered by a secluded pipe-stem lot. Motivated Seller so bring your offers!
Last Agent to Sell the Property
Michael Nolan
KW United Listed on: 04/30/2017

Home Details
Home Type
- Single Family
Est. Annual Taxes
- $3,880
Year Built
- Built in 2001
Lot Details
- 0.58 Acre Lot
- Property is zoned PD1
HOA Fees
- $60 Monthly HOA Fees
Home Design
- Traditional Architecture
- Vinyl Siding
Interior Spaces
- Property has 3 Levels
- 1 Fireplace
- Dining Area
Bedrooms and Bathrooms
- 5 Bedrooms | 1 Main Level Bedroom
- 4 Full Bathrooms
Finished Basement
- Walk-Up Access
- Connecting Stairway
- Exterior Basement Entry
Parking
- Garage
- Side Facing Garage
Schools
- Anthony Burns Elementary School
- Colonial Forge High School
Utilities
- Central Air
- Heat Pump System
- Natural Gas Water Heater
Community Details
- Austin Ridge Subdivision
Listing and Financial Details
- Tax Lot 423
- Assessor Parcel Number 29-C-4-C-423
Ownership History
Purchase Details
Home Financials for this Owner
Home Financials are based on the most recent Mortgage that was taken out on this home.Purchase Details
Home Financials for this Owner
Home Financials are based on the most recent Mortgage that was taken out on this home.Purchase Details
Purchase Details
Home Financials for this Owner
Home Financials are based on the most recent Mortgage that was taken out on this home.Similar Homes in Stafford, VA
Home Values in the Area
Average Home Value in this Area
Purchase History
| Date | Type | Sale Price | Title Company |
|---|---|---|---|
| Warranty Deed | $445,000 | First Title Inc | |
| Warranty Deed | $330,000 | -- | |
| Warranty Deed | $567,500 | -- | |
| Deed | $232,050 | -- |
Mortgage History
| Date | Status | Loan Amount | Loan Type |
|---|---|---|---|
| Open | $459,685 | VA | |
| Previous Owner | $264,000 | New Conventional | |
| Previous Owner | $400,000 | Balloon | |
| Previous Owner | $184,548 | No Value Available |
Property History
| Date | Event | Price | Change | Sq Ft Price |
|---|---|---|---|---|
| 07/17/2025 07/17/25 | For Sale | $675,000 | +51.7% | $157 / Sq Ft |
| 07/31/2017 07/31/17 | Sold | $445,000 | -1.1% | $103 / Sq Ft |
| 06/28/2017 06/28/17 | Pending | -- | -- | -- |
| 06/21/2017 06/21/17 | Price Changed | $450,000 | -5.3% | $105 / Sq Ft |
| 04/30/2017 04/30/17 | For Sale | $475,000 | +43.9% | $110 / Sq Ft |
| 11/28/2014 11/28/14 | Sold | $330,000 | -10.7% | $114 / Sq Ft |
| 09/22/2014 09/22/14 | Pending | -- | -- | -- |
| 08/28/2014 08/28/14 | Price Changed | $369,500 | -0.1% | $127 / Sq Ft |
| 07/30/2014 07/30/14 | For Sale | $370,000 | 0.0% | $127 / Sq Ft |
| 06/01/2012 06/01/12 | Rented | $2,200 | 0.0% | -- |
| 04/16/2012 04/16/12 | Under Contract | -- | -- | -- |
| 04/05/2012 04/05/12 | For Rent | $2,200 | -- | -- |
Tax History Compared to Growth
Tax History
| Year | Tax Paid | Tax Assessment Tax Assessment Total Assessment is a certain percentage of the fair market value that is determined by local assessors to be the total taxable value of land and additions on the property. | Land | Improvement |
|---|---|---|---|---|
| 2024 | $5,131 | $565,900 | $170,000 | $395,900 |
| 2023 | $5,003 | $529,400 | $155,000 | $374,400 |
| 2022 | $4,500 | $529,400 | $155,000 | $374,400 |
| 2021 | $4,026 | $415,000 | $120,000 | $295,000 |
| 2020 | $4,026 | $415,000 | $120,000 | $295,000 |
| 2019 | $4,023 | $398,300 | $120,000 | $278,300 |
| 2018 | $3,943 | $398,300 | $120,000 | $278,300 |
| 2017 | $3,880 | $391,900 | $120,000 | $271,900 |
| 2016 | $3,880 | $391,900 | $120,000 | $271,900 |
| 2015 | -- | $348,300 | $120,000 | $228,300 |
| 2014 | -- | $348,300 | $120,000 | $228,300 |
Agents Affiliated with this Home
-
Paul Logan

Seller's Agent in 2025
Paul Logan
Belcher Real Estate, LLC.
(571) 946-0699
21 Total Sales
-
M
Seller's Agent in 2017
Michael Nolan
KW United
-
Danielle Miller

Buyer's Agent in 2017
Danielle Miller
BHHS PenFed (actual)
(540) 369-1910
37 Total Sales
-
S
Seller's Agent in 2014
Sidney Sorenson
Coldwell Banker Elite
-
J
Seller's Agent in 2012
John E. Brady
Coldwell Banker Elite
-
S
Buyer's Agent in 2012
S. Gayle Powell
Realty World Select
Map
Source: Bright MLS
MLS Number: 1000779893
APN: 29C-4C-423
- 120 Brush Everard Ct
- 66 Brush Everard Ct
- 12 Basket Ct
- 149 Northampton Blvd
- 2 Jamestown Ct
- 2 Willingham Ct
- 14 Baron Ct
- 33 Westbrook Ln
- 136 Northampton Blvd
- 9 Willingham Ct
- 9 Fairfield Ct
- 7 Fairfield Ct
- 41 Gallery Rd
- 13 New Brunswick Ct
- 219 Whitsons Run
- 7 Devonshire Ln
- 35 Gallery Rd
- 8 New Brunswick Ct
- 104 Rolling Hill Ct
- 267 Greenspring Dr
