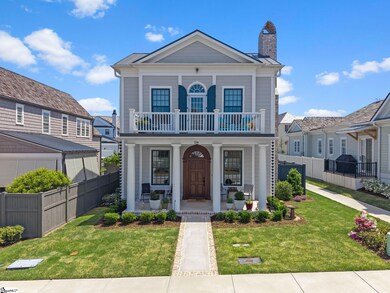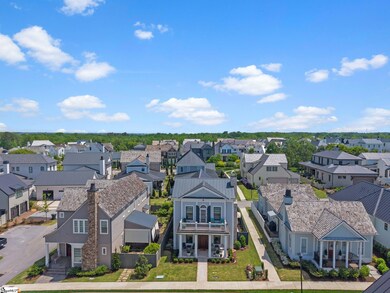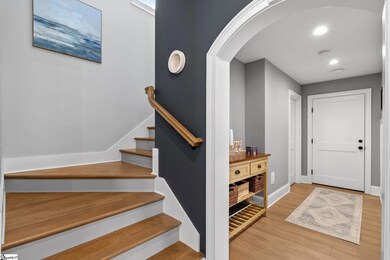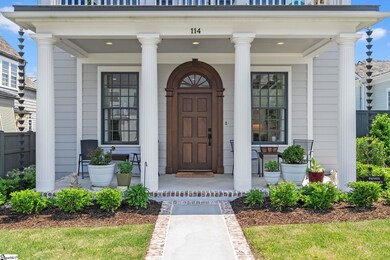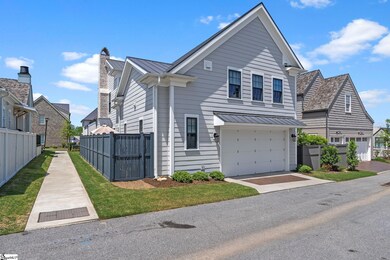
114 Burrough St Greenville, SC 29615
Highway 14 Area NeighborhoodHighlights
- Open Floorplan
- Colonial Architecture
- Bonus Room
- Oakview Elementary School Rated A
- Wood Flooring
- Quartz Countertops
About This Home
As of July 2025Welcome home to Hartness where walkable streets keep homes close to daily conveniences, public spaces and nature where you will experience diverse sizes and styles of homes and a feeling of connection in the community. The Magnolia plan is a beautifully crafted 3-bedroom, 2.5-bath home, where thoughtful design meets durable luxury. Featuring a main-level master suite, this home offers comfort and convenience at every turn. The durable metal roof and concrete board siding provide long-lasting curb appeal, while the mahogany front door with Palladian window makes a grand first impression. Inside, you'll find a blend of hardwood, ceramic tile, and carpet flooring, setting the tone for both elegance and practicality. The kitchen is outfitted with quartz countertops and stainless steel appliances, perfect for both casual meals and entertaining. Relax on the welcoming front porch or step out to your private, fenced side patio, an ideal space for outdoor dining or quiet mornings. Upstairs, a spacious Rec room provides flexible living space for a home office, gym, or playroom. Additional features include a 2-car attached garage with epoxy-coated floors, attic storage, and a thoughtfully designed layout that offers both style and functionality. This home blends quality construction with timeless design, ready to welcome you home.
Last Agent to Sell the Property
Hartness Real Estate License #7130 Listed on: 05/13/2025
Home Details
Home Type
- Single Family
Est. Annual Taxes
- $4,901
Year Built
- Built in 2022
Lot Details
- 3,049 Sq Ft Lot
- Lot Dimensions are 40x83x40x87
- Level Lot
- Sprinkler System
HOA Fees
- $494 Monthly HOA Fees
Home Design
- Colonial Architecture
- Slab Foundation
- Metal Roof
Interior Spaces
- 2,713 Sq Ft Home
- 2,600-2,799 Sq Ft Home
- 2-Story Property
- Open Floorplan
- Smooth Ceilings
- Ceiling height of 9 feet or more
- Ceiling Fan
- Fireplace With Gas Starter
- Window Treatments
- Combination Dining and Living Room
- Bonus Room
- Storage In Attic
- Fire and Smoke Detector
Kitchen
- Walk-In Pantry
- Gas Oven
- Free-Standing Gas Range
- Range Hood
- Built-In Microwave
- Dishwasher
- Quartz Countertops
- Disposal
Flooring
- Wood
- Carpet
- Ceramic Tile
Bedrooms and Bathrooms
- 3 Bedrooms | 1 Main Level Bedroom
- Walk-In Closet
- 2.5 Bathrooms
Laundry
- Laundry on main level
- Stacked Washer and Dryer Hookup
Parking
- 2 Car Attached Garage
- Garage Door Opener
Outdoor Features
- Balcony
- Patio
- Front Porch
Schools
- Oakview Elementary School
- Northside Middle School
- Eastside High School
Utilities
- Forced Air Heating and Cooling System
- Heating System Uses Natural Gas
- Underground Utilities
- Tankless Water Heater
- Gas Water Heater
- Cable TV Available
Community Details
- Built by J. Francis
- Hartness Subdivision, Magnolia Floorplan
- Mandatory home owners association
Listing and Financial Details
- Tax Lot 160
- Assessor Parcel Number 0533310118000
Similar Homes in Greenville, SC
Home Values in the Area
Average Home Value in this Area
Mortgage History
| Date | Status | Loan Amount | Loan Type |
|---|---|---|---|
| Closed | $430,000 | Credit Line Revolving |
Property History
| Date | Event | Price | Change | Sq Ft Price |
|---|---|---|---|---|
| 07/14/2025 07/14/25 | Sold | $1,200,000 | -7.3% | $462 / Sq Ft |
| 05/13/2025 05/13/25 | For Sale | $1,295,000 | -- | $498 / Sq Ft |
Tax History Compared to Growth
Tax History
| Year | Tax Paid | Tax Assessment Tax Assessment Total Assessment is a certain percentage of the fair market value that is determined by local assessors to be the total taxable value of land and additions on the property. | Land | Improvement |
|---|---|---|---|---|
| 2024 | $4,901 | $35,350 | $5,400 | $29,950 |
| 2023 | $4,901 | $35,350 | $5,400 | $29,950 |
| 2022 | $2,366 | $8,100 | $8,100 | $0 |
Agents Affiliated with this Home
-
Marcia Simmons
M
Seller's Agent in 2025
Marcia Simmons
Hartness Real Estate
(864) 884-9007
19 in this area
28 Total Sales
-
Blair Miller

Buyer's Agent in 2025
Blair Miller
Wilson Associates
(864) 430-7708
12 in this area
435 Total Sales
Map
Source: Greater Greenville Association of REALTORS®
MLS Number: 1557263
APN: 0533.31-01-180.00
- 113 Burrough St
- 5 Dudley Place
- 109 Verdure Dr
- 21 Gambrell Dr
- 22 Odell St
- 404 Odell St
- 205 Bowman Rd
- 201 Tollison Dr
- 6 Bristow Dr
- 207 Rembert St
- 202 Kendrick Cir Unit (Lot 101)
- 405 Odell St
- 201 Rembert St
- 107 Denton Dr
- 113 Alester Square Unit (Lot 333)
- 303 Odell St Unit (Lot 310)
- 602 Baron Dr
- 706 Odell St Unit (Lot 326)
- 608 Baron Dr
- 700 Odell St Unit (Lot 329)

