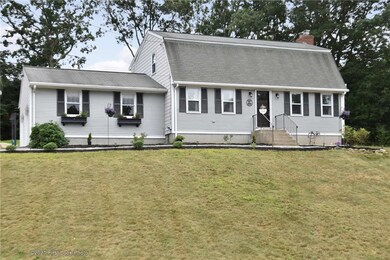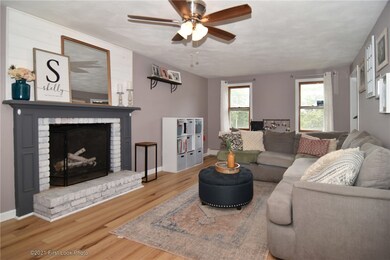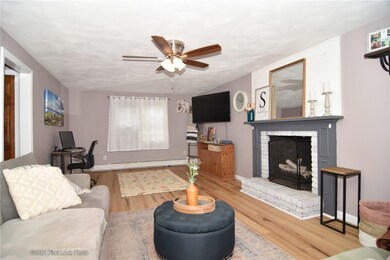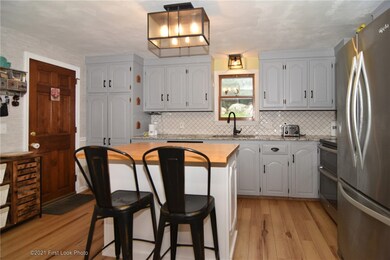
114 Cross Bow Ln West Warwick, RI 02893
Crompton NeighborhoodHighlights
- Golf Course Community
- Wood Flooring
- Thermal Windows
- Colonial Architecture
- Recreation Facilities
- 2 Car Attached Garage
About This Home
As of October 2021Perched on an elevated corner lot in the quiet Greenbush neighborhood is this well-cared for Colonial home with a 2-car garage. Modern color schemes, fixtures, and finishes can be found in every room. The living room offers new vinyl wide plank floors and an eye-catching brick fireplace. The dining room is bright and roomy and features a built-in buffet/sideboard. New flooring continues into the updated kitchen with stainless appliances, great cabinet storage, and island seating. The clean and crisp half bath rounds out the first level. The upper level consists of three spacious bedrooms with hardwood floors and ample closet space, and an updated full bath with a tiled shower. Enjoy the warm nights dining & relaxing outside on the backyard patio.
Last Agent to Sell the Property
Williams & Stuart Real Estate License #RES.0035542 Listed on: 08/18/2021

Home Details
Home Type
- Single Family
Est. Annual Taxes
- $6,123
Year Built
- Built in 1986
Parking
- 2 Car Attached Garage
- Garage Door Opener
- Driveway
Home Design
- Colonial Architecture
- Shingle Siding
- Concrete Perimeter Foundation
- Clapboard
Interior Spaces
- 1,680 Sq Ft Home
- 2-Story Property
- Fireplace Features Masonry
- Thermal Windows
- Storm Doors
Kitchen
- <<OvenToken>>
- Range<<rangeHoodToken>>
- <<microwave>>
- Dishwasher
Flooring
- Wood
- Ceramic Tile
- Vinyl
Bedrooms and Bathrooms
- 3 Bedrooms
Unfinished Basement
- Basement Fills Entire Space Under The House
- Interior and Exterior Basement Entry
Utilities
- Window Unit Cooling System
- Heating System Uses Gas
- Baseboard Heating
- Heating System Uses Steam
- 100 Amp Service
- Gas Water Heater
Additional Features
- Patio
- 0.32 Acre Lot
Listing and Financial Details
- Tax Lot 462
- Assessor Parcel Number 114CROSSBOWLANEWWAR
Community Details
Overview
- Greenbush Subdivision
Amenities
- Shops
- Public Transportation
Recreation
- Golf Course Community
- Recreation Facilities
Ownership History
Purchase Details
Home Financials for this Owner
Home Financials are based on the most recent Mortgage that was taken out on this home.Purchase Details
Home Financials for this Owner
Home Financials are based on the most recent Mortgage that was taken out on this home.Purchase Details
Purchase Details
Purchase Details
Similar Homes in the area
Home Values in the Area
Average Home Value in this Area
Purchase History
| Date | Type | Sale Price | Title Company |
|---|---|---|---|
| Warranty Deed | $350,000 | None Available | |
| Warranty Deed | $220,000 | -- | |
| Quit Claim Deed | -- | -- | |
| Quit Claim Deed | -- | -- | |
| Deed | $158,000 | -- | |
| Warranty Deed | $146,000 | -- |
Mortgage History
| Date | Status | Loan Amount | Loan Type |
|---|---|---|---|
| Open | $358,050 | Purchase Money Mortgage | |
| Closed | $358,050 | Purchase Money Mortgage | |
| Previous Owner | $216,015 | FHA | |
| Previous Owner | $7,700 | Unknown | |
| Previous Owner | $4,300 | Unknown | |
| Previous Owner | $121,000 | No Value Available | |
| Previous Owner | $129,000 | No Value Available |
Property History
| Date | Event | Price | Change | Sq Ft Price |
|---|---|---|---|---|
| 10/15/2021 10/15/21 | Sold | $350,000 | 0.0% | $208 / Sq Ft |
| 09/15/2021 09/15/21 | Pending | -- | -- | -- |
| 08/18/2021 08/18/21 | For Sale | $349,900 | +59.0% | $208 / Sq Ft |
| 03/24/2016 03/24/16 | Sold | $220,000 | -2.2% | $86 / Sq Ft |
| 02/23/2016 02/23/16 | Pending | -- | -- | -- |
| 07/03/2015 07/03/15 | For Sale | $225,000 | -- | $88 / Sq Ft |
Tax History Compared to Growth
Tax History
| Year | Tax Paid | Tax Assessment Tax Assessment Total Assessment is a certain percentage of the fair market value that is determined by local assessors to be the total taxable value of land and additions on the property. | Land | Improvement |
|---|---|---|---|---|
| 2024 | $5,669 | $303,300 | $95,300 | $208,000 |
| 2023 | $5,556 | $303,300 | $95,300 | $208,000 |
| 2022 | $5,472 | $303,300 | $95,300 | $208,000 |
| 2021 | $6,123 | $266,200 | $76,200 | $190,000 |
| 2020 | $6,123 | $266,200 | $76,200 | $190,000 |
| 2019 | $7,805 | $266,200 | $76,200 | $190,000 |
| 2018 | $5,452 | $210,500 | $74,000 | $136,500 |
| 2017 | $5,538 | $210,500 | $74,000 | $136,500 |
| 2016 | $5,439 | $210,500 | $74,000 | $136,500 |
| 2015 | $5,358 | $206,400 | $74,000 | $132,400 |
| 2014 | $1,225 | $206,400 | $74,000 | $132,400 |
Agents Affiliated with this Home
-
Matt Kachanis

Seller's Agent in 2021
Matt Kachanis
Williams & Stuart Real Estate
(401) 787-1885
2 in this area
127 Total Sales
-
Jill Arnold

Buyer's Agent in 2021
Jill Arnold
HomeSmart Professionals
(401) 742-4938
1 in this area
53 Total Sales
-
Anthony Mattera

Seller's Agent in 2016
Anthony Mattera
Hope Real Estate
(401) 787-8636
1 in this area
128 Total Sales
Map
Source: State-Wide MLS
MLS Number: 1291325
APN: WWAR-000012-000462-000000
- 12 Kiwanis Rd
- 14 Drawbridge Dr
- 14 Jaycee Dr
- 22 Lemis St
- 13 Hampton Rd Unit 21
- 11 Hampton Rd Unit 22
- 82 Red Brook Ln
- 88 Red Brook Ln Unit 88
- 13 Minglewood Dr
- 67 Hathaway Dr
- 95 Turner Dr
- 14 Michael St
- 178 E Greenwich Ave
- 1785 Division Rd
- 6 Ferris Dr
- 211 Tiogue Ave
- 20 Beech Crest Rd
- 75 Esmond St Unit 2B
- 75 Esmond St Unit 5D
- 2 Signal Ridge Way






