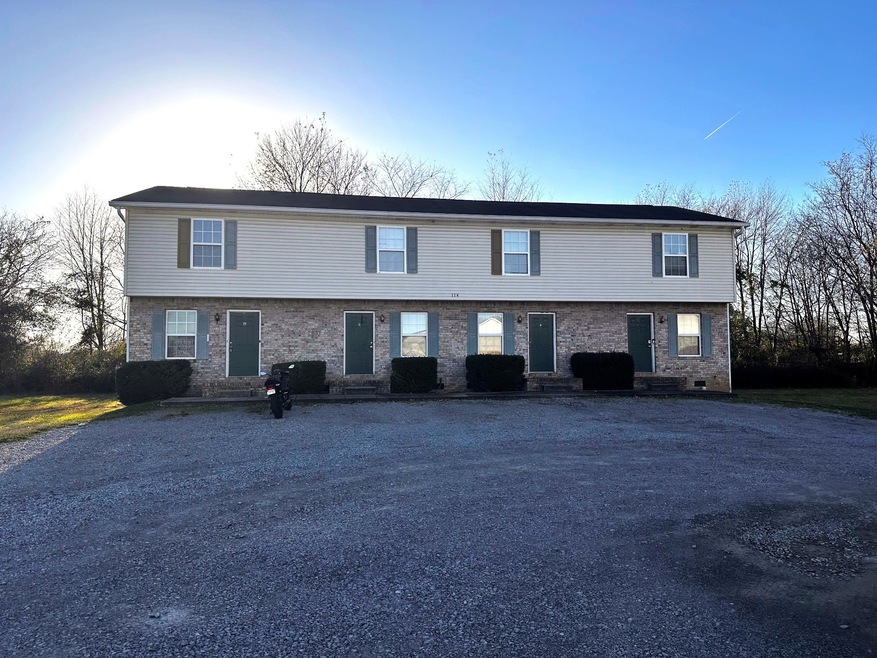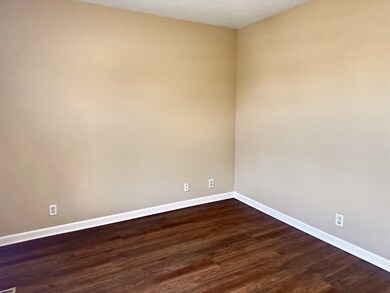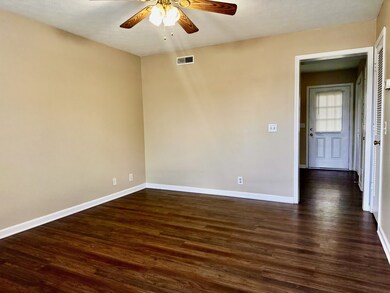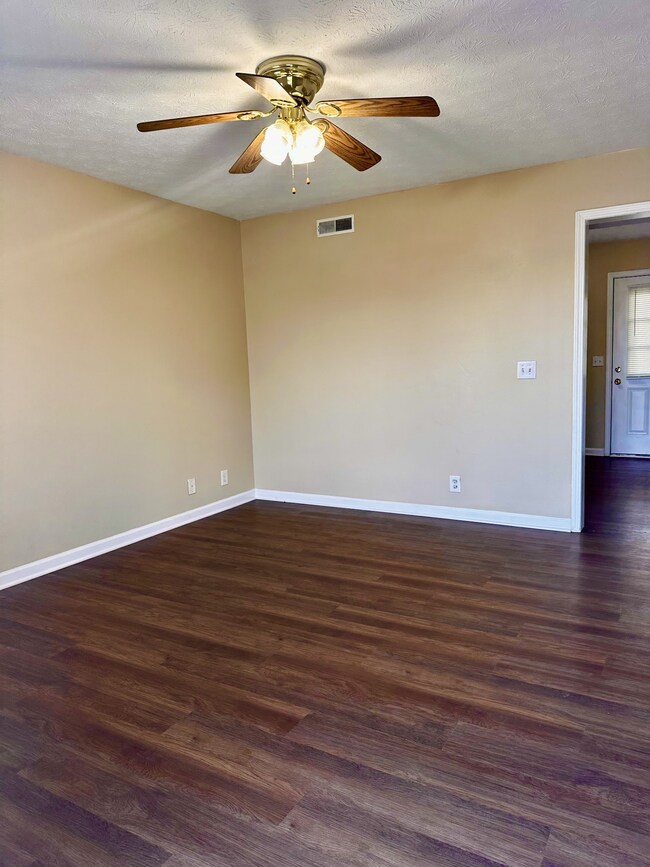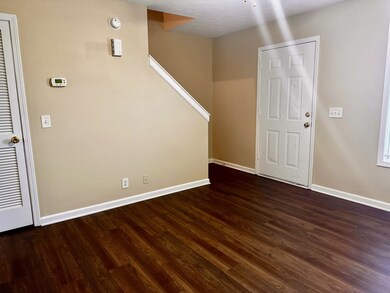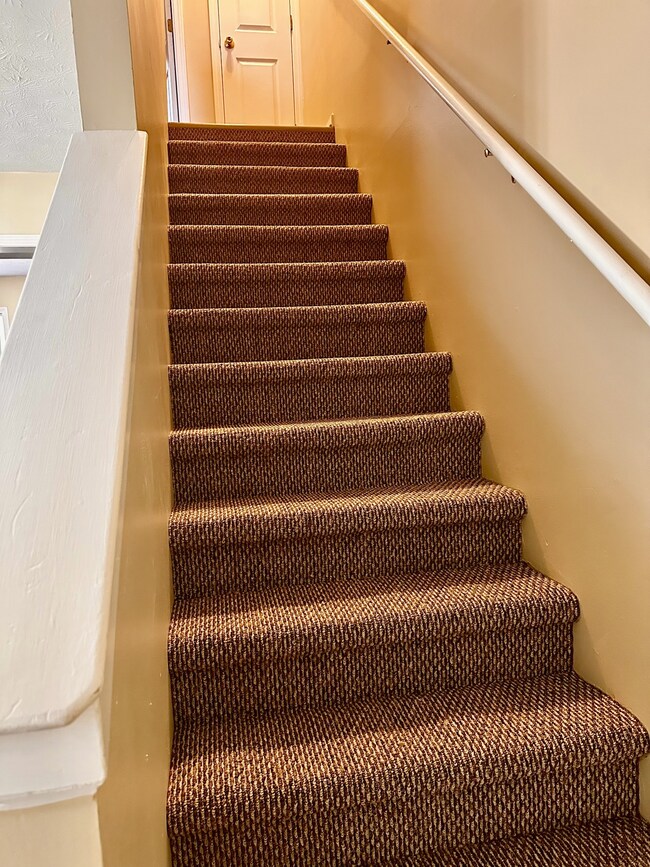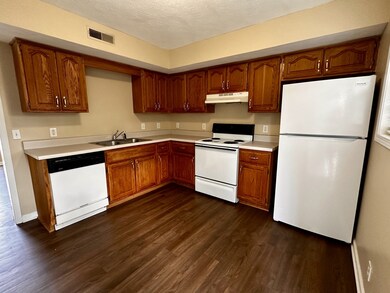114 Emily Ln Unit A Portland, TN 37148
Highlights
- No HOA
- J.W. Wiseman Elementary School Rated A-
- Central Heating and Cooling System
About This Home
Two story townhome at the end of cul-de-sac. Living room, half bath, kitchen, utility hook up downstairs. Two bedrooms and full bath up. $50.00 application fee per adult living in the home. Must have good credit (at least 600 credit score), NET income must be at least 3x the monthly rental amount, must have verifiable rental history, no criminal history, smokers/vaping not allowed. Pets on a case by case basis with additional deposit and monthly fee. We do not accept Section 8.
Listing Agent
White House Realtors Brokerage Phone: 6153006500 License #262657 Listed on: 09/18/2025
Townhouse Details
Home Type
- Townhome
Year Built
- Built in 2003
Home Design
- Brick Exterior Construction
Interior Spaces
- 900 Sq Ft Home
- Property has 2 Levels
- Dishwasher
- Washer and Electric Dryer Hookup
Bedrooms and Bathrooms
- 2 Bedrooms
Parking
- 1 Open Parking Space
- 1 Parking Space
Schools
- Clyde Riggs Elementary School
- Portland East Middle School
- Portland High School
Utilities
- Central Heating and Cooling System
Community Details
- No Home Owners Association
- Richland Subdivision
Listing and Financial Details
- Property Available on 9/18/25
Map
Source: Realtracs
MLS Number: 2996683
APN: 083033O D 01200
- 1243 S Russell St
- 1237 S Russell St
- 840 S Broadway St
- 1100 S Russell St
- 902 S Russell St
- 107A W Longview Dr
- 0 Academy Rd Unit RTC2999607
- 0 Academy Rd Unit RTC3042732
- 215 W Longview Dr
- 202 Fowler Ford Rd
- 310 Fowler Ford Rd
- 601 S Russell St
- Bradford Plan at Parkside Estates
- Andover Plan at Parkside Estates
- Davidson Plan at Parkside Estates
- Coleman Plan at Parkside Estates
- Aster Plan at Parkside Estates
- 126 Old Westmoreland Rd
- 300 S Russell St
- 852 Parkside Blvd
- 113 Emily Ln Unit A
- 98 Ezell Ct
- 133 Nestledown Cir
- 109 Nestledown Cir
- 123 Old Westmoreland Rd Unit 32
- 117 Jerry St Unit C9
- 101 Portland Blvd
- 99 Portland Blvd
- 114 Jerry St Unit B
- 336 Three Brothers Way
- 106 Breanna Blvd
- 208 College St
- 520 College St Unit 2
- 115 Gayla Ct Unit B
- 1077 Gateview Dr
- 175 Shaub Rd
- 1009 W Main St
- 1048 Magnolia Springs Rd
- 301 Martin Ln
- 1378 Mount Vernon Rd
