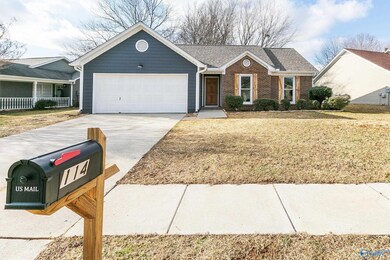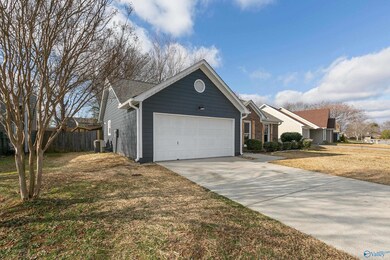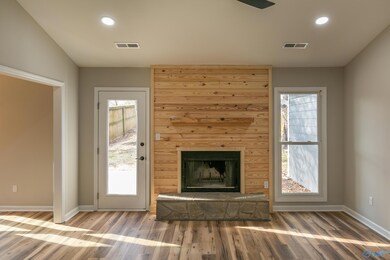
114 Hollington Dr NE Huntsville, AL 35811
Ryland NeighborhoodHighlights
- 1 Fireplace
- Tankless Water Heater
- Central Heating and Cooling System
- No HOA
About This Home
As of February 2025What an opportunity!!! This beautifully remodeled home has the impressive new look you will want to call home. With an impressive exterior presence and curb appeal your home will shine. Walking into your front door, your guest will instantly feel welcome in the beautiful living room area with fireplace and vaulted ceilings. The newly remodeled eat-in kitchen with new appliances will be a great place to prepare your family meals. The master bedroom offers a great retreat to find rest at the end of the day. The additional bedrooms will offer a great resting space for the family. Everyone loves a private outdoor retreat. The privacy fenced backyard will grant that to this homes new owner!!!
Last Agent to Sell the Property
Southern Elite Realty License #95653 Listed on: 01/17/2025
Home Details
Home Type
- Single Family
Est. Annual Taxes
- $1,099
Year Built
- Built in 1992
Lot Details
- Lot Dimensions are 21 x 140 x 130 x 15 x 79
Parking
- 2 Car Garage
Home Design
- Slab Foundation
Interior Spaces
- 1,232 Sq Ft Home
- Property has 1 Level
- 1 Fireplace
Kitchen
- Oven or Range
- Dishwasher
- Disposal
Bedrooms and Bathrooms
- 3 Bedrooms
- 2 Full Bathrooms
Schools
- Chapman Elementary School
- Lee High School
Utilities
- Central Heating and Cooling System
- Tankless Water Heater
- Gas Water Heater
Community Details
- No Home Owners Association
- Chase Shadow Subdivision
Listing and Financial Details
- Tax Lot 99
- Assessor Parcel Number 1305211002008000
Ownership History
Purchase Details
Home Financials for this Owner
Home Financials are based on the most recent Mortgage that was taken out on this home.Purchase Details
Home Financials for this Owner
Home Financials are based on the most recent Mortgage that was taken out on this home.Purchase Details
Home Financials for this Owner
Home Financials are based on the most recent Mortgage that was taken out on this home.Purchase Details
Similar Homes in Huntsville, AL
Home Values in the Area
Average Home Value in this Area
Purchase History
| Date | Type | Sale Price | Title Company |
|---|---|---|---|
| Warranty Deed | $265,000 | None Listed On Document | |
| Warranty Deed | $160,000 | None Listed On Document | |
| Deed | $99,000 | None Available | |
| Warranty Deed | -- | -- |
Mortgage History
| Date | Status | Loan Amount | Loan Type |
|---|---|---|---|
| Open | $265,000 | VA | |
| Previous Owner | $97,206 | FHA |
Property History
| Date | Event | Price | Change | Sq Ft Price |
|---|---|---|---|---|
| 02/21/2025 02/21/25 | Sold | $265,000 | +1.9% | $215 / Sq Ft |
| 01/21/2025 01/21/25 | Pending | -- | -- | -- |
| 01/17/2025 01/17/25 | For Sale | $260,000 | +62.5% | $211 / Sq Ft |
| 10/31/2024 10/31/24 | Sold | $160,000 | 0.0% | $130 / Sq Ft |
| 09/30/2024 09/30/24 | Pending | -- | -- | -- |
| 09/30/2024 09/30/24 | For Sale | $160,000 | -- | $130 / Sq Ft |
Tax History Compared to Growth
Tax History
| Year | Tax Paid | Tax Assessment Tax Assessment Total Assessment is a certain percentage of the fair market value that is determined by local assessors to be the total taxable value of land and additions on the property. | Land | Improvement |
|---|---|---|---|---|
| 2024 | $1,099 | $19,780 | $4,760 | $15,020 |
| 2023 | $1,099 | $16,020 | $4,000 | $12,020 |
| 2022 | $726 | $13,340 | $2,760 | $10,580 |
| 2021 | $692 | $12,760 | $2,760 | $10,000 |
| 2020 | $590 | $11,000 | $2,000 | $9,000 |
| 2019 | $571 | $10,670 | $2,000 | $8,670 |
| 2018 | $547 | $10,260 | $0 | $0 |
| 2017 | $1,161 | $20,020 | $0 | $0 |
| 2016 | $1,161 | $20,020 | $0 | $0 |
| 2015 | $1,161 | $20,020 | $0 | $0 |
| 2014 | $1,151 | $19,840 | $0 | $0 |
Agents Affiliated with this Home
-
Jerry O'Neal

Seller's Agent in 2025
Jerry O'Neal
Southern Elite Realty
(256) 503-7949
3 in this area
102 Total Sales
-
Danielle Justice

Buyer's Agent in 2025
Danielle Justice
Weichert Realtors The Space Place
(256) 631-5195
7 in this area
154 Total Sales
-
Lauren Plott

Seller's Agent in 2024
Lauren Plott
Kendall James Realty
(256) 698-1617
5 in this area
120 Total Sales
Map
Source: ValleyMLS.com
MLS Number: 21878919
APN: 13-05-21-1-002-008.000
- 1612 Calistoga Cir NE
- 1615 Calistoga Cir NE
- 1617 Calistoga Cir NE
- 1613 Calistoga Cir NE
- 1619 Calistoga Cir NE
- 1603 Calistoga Cir NE
- 145 Bridgestone Dr NE
- 139 Sanders Dr
- 149 Bridgestone Dr NE
- 3.8 Acres Townsend Dr SE
- 176 Hollington Dr NE
- 214 Shadowbrook Ln NE
- 235 Shadowbrook Ln NE
- 232 Shadowbrook Ln NE
- .73 Acres Highway 72 E
- 1530 Trek St
- 1524 Trek St
- 204 Hollington Dr NE
- 213 Hollington Dr NE
- 1513 Trek St






