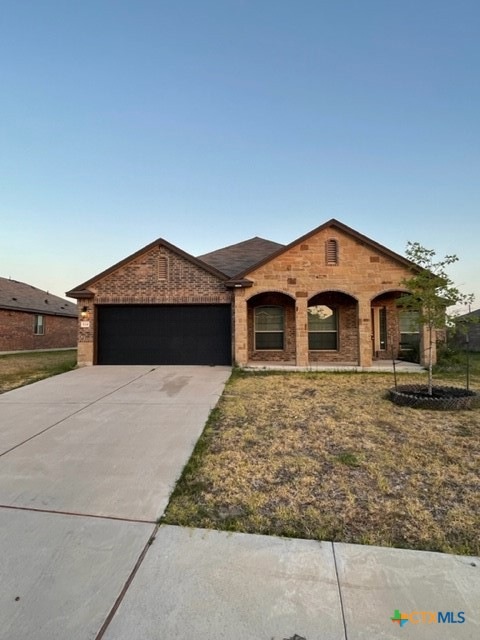114 Ken Dr Killeen, TX 76542
Highlights
- Contemporary Architecture
- Granite Countertops
- Covered patio or porch
- Wood Flooring
- No HOA
- Picket Fence
About This Home
This lovely, "like new" home in scenic Splawn Ranch has everything! It boasts 1820 Sf with 3 spacious bedrooms and NO carpet!!! Wood floors and tile, stainless appliances, and granite counters give this home a luxurious feel. Includes refrigerator and washer / dryer! Great covered patio for entertaining! Just outside of town in Killeen. Surrounded by hilly vistas and open spaces. Easy access to Hwy 195 and just minutes from town and the base. Close enough to be convenient but away from the hustle and bustle of the big city.
Listing Agent
Pinnacle Realty Advisors Brokerage Phone: 972-338-5441 License #0648623 Listed on: 06/20/2025

Home Details
Home Type
- Single Family
Est. Annual Taxes
- $5,296
Year Built
- Built in 2018
Lot Details
- 7,985 Sq Ft Lot
- Picket Fence
- Wood Fence
- Back Yard Fenced
Parking
- 2 Car Attached Garage
- Single Garage Door
- Garage Door Opener
Home Design
- Contemporary Architecture
- Brick Exterior Construction
- Brick Foundation
- Masonry
Interior Spaces
- 1,820 Sq Ft Home
- Property has 1 Level
- Wired For Data
- Ceiling Fan
- Double Pane Windows
- Combination Kitchen and Dining Room
- Inside Utility
- Wood Flooring
Kitchen
- Open to Family Room
- Electric Range
- Dishwasher
- Granite Countertops
- Disposal
Bedrooms and Bathrooms
- 3 Bedrooms
- Walk-In Closet
- 2 Full Bathrooms
- Double Vanity
- Garden Bath
- Walk-in Shower
Laundry
- Laundry Room
- Laundry on main level
- Dryer
Home Security
- Security System Owned
- Fire and Smoke Detector
Outdoor Features
- Covered patio or porch
Utilities
- Cooling Available
- Heating Available
- Water Heater
- High Speed Internet
- Cable TV Available
Listing and Financial Details
- Property Available on 7/1/25
- Tenant pays for cable TV, electricity, grounds care, internet, pest control, security, sewer, trash collection, telephone, water
- The owner pays for HVAC maintenance, management, taxes, repairs, roof maintenance
- Rent includes HVAC, management, taxes
- 12 Month Lease Term
- Legal Lot and Block 60 / 3
- Assessor Parcel Number 475986
Community Details
Overview
- No Home Owners Association
- Splawn Ranch Ph F Subdivision
Pet Policy
- Pet Deposit $300
Map
Source: Central Texas MLS (CTXMLS)
MLS Number: 584122
APN: 475986
- 200 Christopher Dr
- 206 Danielle Dr
- 215 Danielle Dr
- 311 Danielle Dr
- 9300 Vaquero Way
- 15726 S Fort Hood St
- 200 Splawn Ranch Dr
- 204 Fred Patrick Dr
- 106 Fred Patrick Dr
- 202 Fred Patrick Dr
- 108 Fred Patrick Dr
- 408 Curtis Dr
- TBD Texas 195
- 200 Fred Patrick Dr
- 509 Curtis Dr
- 9600 Cullen Dr
- 9602 Zayden Dr
- 211 Viola Dr
- 9602 Cullen Dr
- 213 Viola Dr
- 349 Tower Hill Ln
- 303 Danielle Dr
- 301 Saddleback Trail
- 9308 Everly Dr
- 606 Cody James Dr
- 705 Rowdy Dr
- 604 Dred Roger Cir
- 6100 Aquilla Dr
- 5901 Hercules Ave
- 708 Constellation Dr
- 404 Ali Dr
- 503 Abu Bakar Dr
- 9602 Glynhill Ct
- 611 Perseus
- 202 W Gemini Ln
- 9111 Bellgrove Ct
- 206 W Gemini Ln
- 113 W Gemini Ln
- 9212 Devonshire Ct
- 112 W Vega Ln






