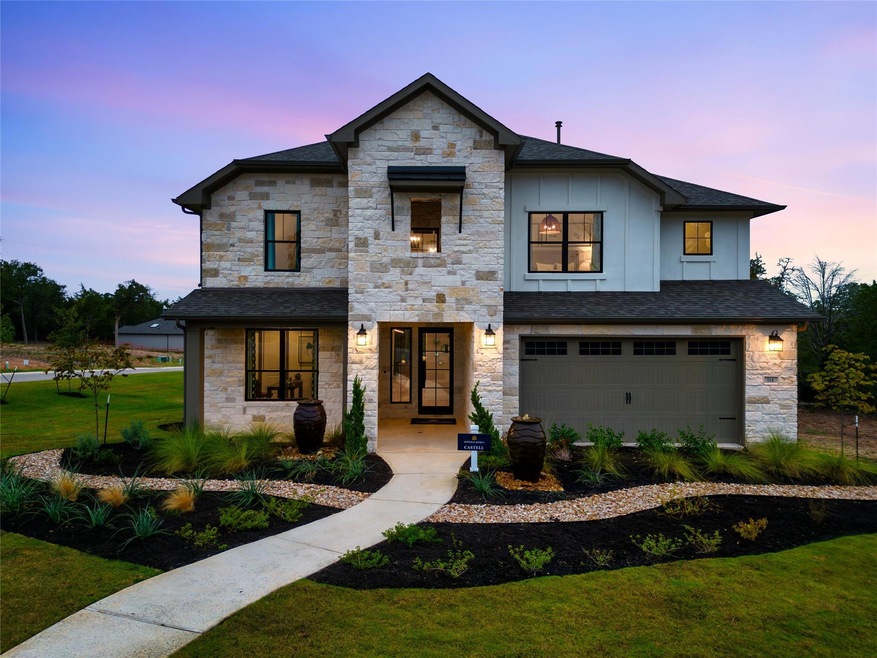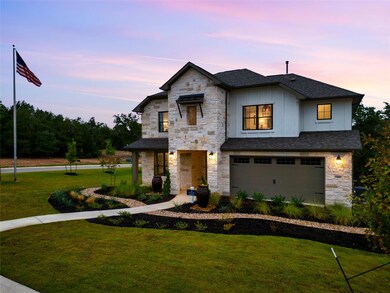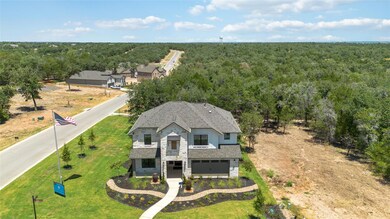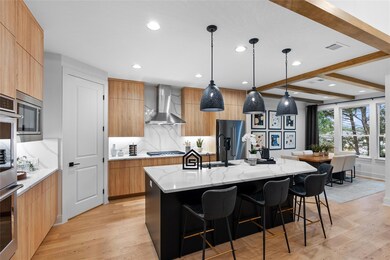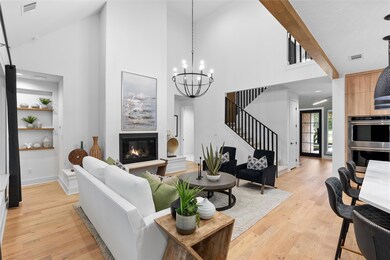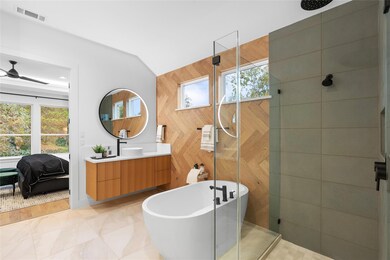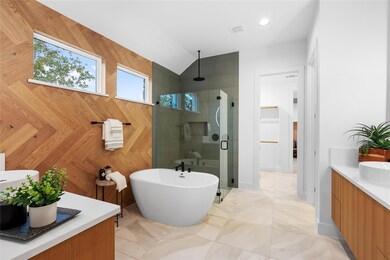
114 Kent St Bastrop, TX 78602
Estimated payment $4,536/month
Highlights
- Fitness Center
- Fishing
- View of Trees or Woods
- New Construction
- Gated Community
- Open Floorplan
About This Home
Discover the beauty of this stunning, professionally designed former Sitterle Homes model home at 114 Kent Street in The Colony, Bastrop’s premier master-planned community just 30 minutes from Austin. Situated on a large, southern-facing corner home site surrounded by mature trees, this 4-bedroom, 3.5-bath home offers 3,086 square feet of thoughtfully curated living space. Enjoy extensive landscaping, charming water features, and a true indoor-outdoor lifestyle with a covered patio, outdoor kitchen, natural gas grill, refrigerator, and ceiling fan. Inside, the chef’s kitchen wows with contemporary cabinetry, quartz backsplash, transom uppers, KitchenAid appliances, and a 5-burner gas cooktop with dual convection ovens. The oversized island is perfect for entertaining, featuring built-in trash and recycling bins, a tilt-out sink drawer, and filtered water tap. An 8’ iron and glass front door welcomes you into a stylish interior showcasing blonde wood floors, warm wood accents, and matte black lighting fixtures. The primary suite is conveniently located on the first floor with a lit tray ceiling and direct access to the laundry room. Upstairs, a loft area opens to three secondary bedrooms and two full baths, including a Jack-and-Jill layout. Additional upgrades include a thoughtfully designed mudroom with floor-to-ceiling cabinetry, folding table, sink, and a hideaway ironing board, plus a smart keyless entry system. Live in one of Bastrop’s most sought-after communities, where scenic walking trails, a riverfront park, and proximity to shopping, dining, and historic downtown Bastrop make everyday living extraordinary.
Listing Agent
The Sitterle Homes, LTC Brokerage Email: austinsales@sitterlehomes.com License #0435887 Listed on: 05/02/2025
Home Details
Home Type
- Single Family
Year Built
- Built in 2023 | New Construction
Lot Details
- 0.33 Acre Lot
- South Facing Home
- Wrought Iron Fence
- Landscaped
- Corner Lot
- Lot Sloped Down
- Few Trees
- Garden
- Back Yard Fenced and Front Yard
HOA Fees
- $129 Monthly HOA Fees
Parking
- 3 Car Direct Access Garage
- Electric Vehicle Home Charger
- Front Facing Garage
- Single Garage Door
- Garage Door Opener
- Driveway
- Secured Garage or Parking
Home Design
- Slab Foundation
- Frame Construction
- Shingle Roof
- Composition Roof
- Stone Siding
- Radiant Barrier
- Asphalt
- Stucco
Interior Spaces
- 3,086 Sq Ft Home
- 2-Story Property
- Open Floorplan
- Sound System
- Wired For Data
- Beamed Ceilings
- Tray Ceiling
- Vaulted Ceiling
- Ceiling Fan
- Recessed Lighting
- Chandelier
- Heatilator
- Gas Log Fireplace
- Double Pane Windows
- <<energyStarQualifiedWindowsToken>>
- Vinyl Clad Windows
- Insulated Windows
- Display Windows
- Window Screens
- Entrance Foyer
- Great Room with Fireplace
- Multiple Living Areas
- Storage
- Views of Woods
Kitchen
- Double Self-Cleaning Convection Oven
- Built-In Electric Oven
- Gas Cooktop
- Range Hood
- <<microwave>>
- Plumbed For Ice Maker
- Dishwasher
- Stainless Steel Appliances
- ENERGY STAR Qualified Appliances
- Kitchen Island
- Quartz Countertops
- Disposal
Flooring
- Wood
- Carpet
- Tile
Bedrooms and Bathrooms
- 4 Bedrooms | 1 Primary Bedroom on Main
- Walk-In Closet
- Double Vanity
- Soaking Tub
Home Security
- Smart Thermostat
- Carbon Monoxide Detectors
- Fire and Smoke Detector
Outdoor Features
- Covered patio or porch
- Outdoor Gas Grill
- Rain Gutters
Schools
- Colony Oaks Elementary School
- Cedar Creek Middle School
- Cedar Creek High School
Utilities
- Central Heating and Cooling System
- Heating System Uses Natural Gas
- Natural Gas Connected
- Municipal Utilities District for Water and Sewer
- ENERGY STAR Qualified Water Heater
Listing and Financial Details
- Assessor Parcel Number 8725535
- Tax Block D
Community Details
Overview
- Association fees include common area maintenance
- The Colony Association
- Built by Sitterle
- The Colony Mud 1E Subdivision
Amenities
- Picnic Area
- Common Area
- Clubhouse
Recreation
- Tennis Courts
- Community Playground
- Fitness Center
- Community Pool
- Fishing
- Park
- Trails
Security
- Gated Community
Map
Home Values in the Area
Average Home Value in this Area
Property History
| Date | Event | Price | Change | Sq Ft Price |
|---|---|---|---|---|
| 06/10/2025 06/10/25 | Pending | -- | -- | -- |
| 06/03/2025 06/03/25 | Price Changed | $674,000 | -3.6% | $218 / Sq Ft |
| 05/02/2025 05/02/25 | For Sale | $699,000 | -- | $227 / Sq Ft |
Similar Homes in Bastrop, TX
Source: Unlock MLS (Austin Board of REALTORS®)
MLS Number: 3079504
- 158 Loysoya St
- 166 Loysoya St
- 102 Kent St
- 170 Loysoya St
- 151 William Hersee Dr
- 138 Loysoya St
- 147 William Hersee Dr
- 119 Loysoya St
- 114 Loysoya St
- 168 Gaston Dr
- 131 Kellogg Ln
- 139 Kellogg Ln
- 171 Winchester Rd
- 114 Darst Ln
- 145 Gaston Dr
- 254 Chisholm Trail
- 142 Abamillo Dr
- 166 Kellogg Ln
- 116 Gaston Dr
- 268 Chisholm Trail
