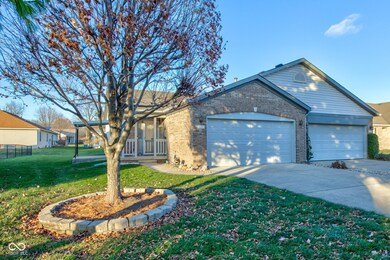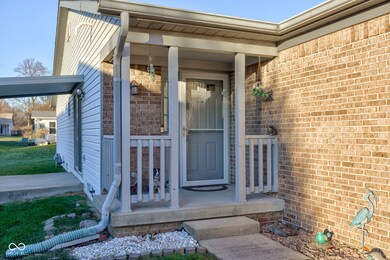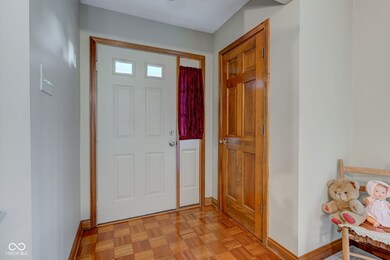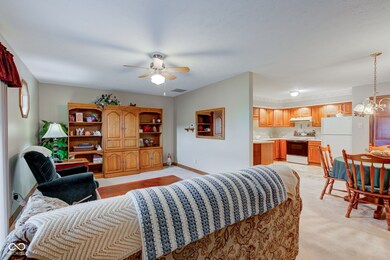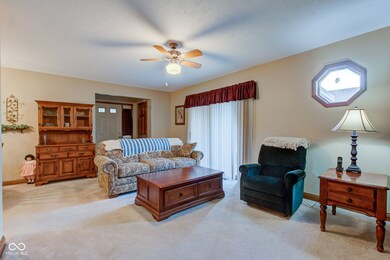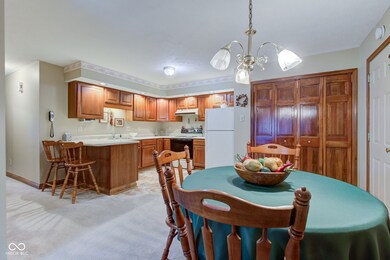
114 Mackinac Ct Indianapolis, IN 46227
Linden Wood NeighborhoodHighlights
- Vaulted Ceiling
- No HOA
- 2 Car Attached Garage
- Douglas MacArthur Elementary School Rated A-
- Covered patio or porch
- Eat-In Kitchen
About This Home
As of February 2025Welcome to this charming 2-bedroom, 2-bathroom condo, nestled on a peaceful cul-de-sac in Indianapolis. This well-maintained home offers a perfect blend of comfort and convenience, with spacious living areas, large windows, and an inviting atmosphere. The open floor plan seamlessly connects the living and dining areas, creating a great space for relaxing or entertaining. The kitchen is efficiently designed with ample counter space and storage. Both bedrooms are generously sized, offering plenty of closet space. The condo is located just a short drive away from local shops, restaurants, and entertainment options, providing easy access to all the essentials. Whether you're enjoying a quiet evening at home or exploring the vibrant neighborhood, this condo is the ideal place to call home.
Last Agent to Sell the Property
F.C. Tucker Company Brokerage Email: christian.travis@talktotucker.com License #RB21001769 Listed on: 12/08/2024

Last Buyer's Agent
F.C. Tucker Company Brokerage Email: christian.travis@talktotucker.com License #RB21001769 Listed on: 12/08/2024

Property Details
Home Type
- Condominium
Est. Annual Taxes
- $1,802
Year Built
- Built in 1995
Parking
- 2 Car Attached Garage
Home Design
- Patio Home
- Slab Foundation
- Vinyl Construction Material
Interior Spaces
- 1,180 Sq Ft Home
- 1-Story Property
- Woodwork
- Tray Ceiling
- Vaulted Ceiling
- Paddle Fans
- Family or Dining Combination
- Laundry closet
Kitchen
- Eat-In Kitchen
- Breakfast Bar
- Electric Cooktop
Flooring
- Carpet
- Vinyl
Bedrooms and Bathrooms
- 2 Bedrooms
- Walk-In Closet
- 2 Full Bathrooms
Additional Features
- Covered patio or porch
- 1 Common Wall
- Heating System Uses Gas
Community Details
- No Home Owners Association
- Jellico Twins Subdivision
Listing and Financial Details
- Tax Lot 49-14-13-106-023.000-500
- Assessor Parcel Number 491413106023000500
- Seller Concessions Not Offered
Ownership History
Purchase Details
Home Financials for this Owner
Home Financials are based on the most recent Mortgage that was taken out on this home.Purchase Details
Similar Homes in Indianapolis, IN
Home Values in the Area
Average Home Value in this Area
Purchase History
| Date | Type | Sale Price | Title Company |
|---|---|---|---|
| Warranty Deed | $195,000 | None Listed On Document | |
| Deed | -- | None Listed On Document |
Mortgage History
| Date | Status | Loan Amount | Loan Type |
|---|---|---|---|
| Open | $97,500 | New Conventional |
Property History
| Date | Event | Price | Change | Sq Ft Price |
|---|---|---|---|---|
| 02/12/2025 02/12/25 | Sold | $195,000 | -2.5% | $165 / Sq Ft |
| 01/21/2025 01/21/25 | Pending | -- | -- | -- |
| 12/08/2024 12/08/24 | For Sale | $199,900 | -- | $169 / Sq Ft |
Tax History Compared to Growth
Tax History
| Year | Tax Paid | Tax Assessment Tax Assessment Total Assessment is a certain percentage of the fair market value that is determined by local assessors to be the total taxable value of land and additions on the property. | Land | Improvement |
|---|---|---|---|---|
| 2024 | $1,909 | $196,100 | $20,900 | $175,200 |
| 2023 | $1,909 | $180,900 | $20,900 | $160,000 |
| 2022 | $1,817 | $162,100 | $20,900 | $141,200 |
| 2021 | $1,623 | $144,600 | $20,900 | $123,700 |
| 2020 | $1,245 | $125,100 | $20,900 | $104,200 |
| 2019 | $803 | $100,300 | $16,600 | $83,700 |
| 2018 | $676 | $93,600 | $16,600 | $77,000 |
| 2017 | $652 | $92,600 | $16,600 | $76,000 |
| 2016 | $608 | $90,100 | $16,600 | $73,500 |
| 2014 | $472 | $89,900 | $16,600 | $73,300 |
| 2013 | $474 | $89,900 | $16,600 | $73,300 |
Agents Affiliated with this Home
-
Christian Travis
C
Seller's Agent in 2025
Christian Travis
F.C. Tucker Company
(317) 363-3465
1 in this area
80 Total Sales
Map
Source: MIBOR Broker Listing Cooperative®
MLS Number: 22013898
APN: 49-14-13-106-023.000-500
- 1649 S Delaware St
- 7643 S Delaware St
- 116 Kenova Dr
- 8137 S Delaware St
- 8140 Valley Estates Dr
- 8217 S Talbott Ave
- 7445 Melanie Ln
- 7444 Melanie Ln
- 142 Norbeck Terrace
- 101 E Hill Valley Dr
- 157 E Hill Valley Dr
- 125 E Waterbury Rd
- 37 E Waterbury Rd
- 207 E Waterbury Rd
- 623 Chariot Ln
- 610 Front Royal Dr
- 343 E Waterbury Rd
- 218 Narcissus Dr
- 8413 Slippery Elm Ct
- 45 Golden Tree Ln

