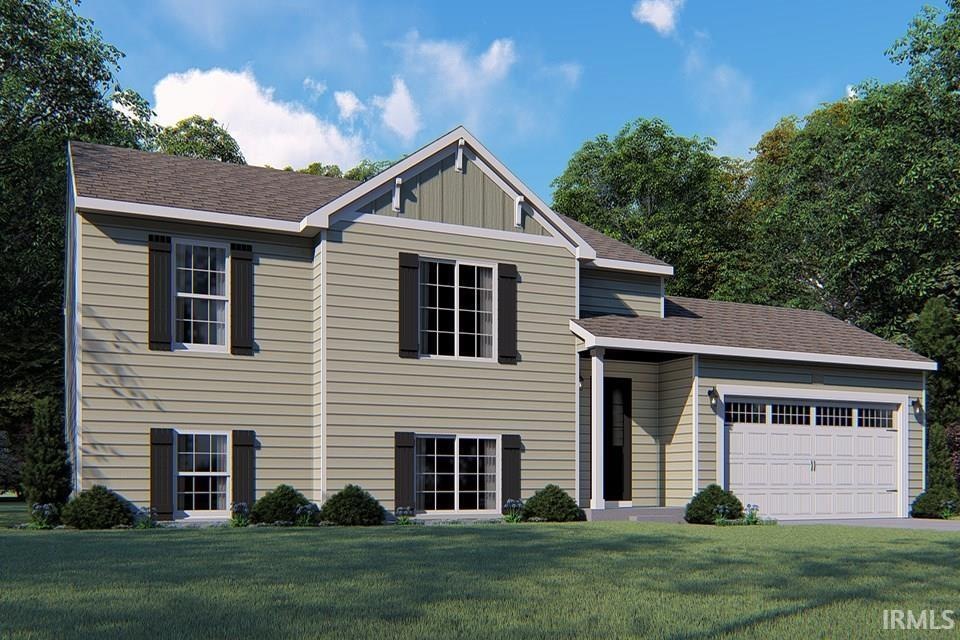
114 Mayfield Dr Michigan City, IN 46360
Highlights
- Custom Home
- 2 Car Attached Garage
- Forced Air Heating and Cooling System
- Partially Wooded Lot
About This Home
As of December 2024Newly constructed Bi-Level home in the Mayfield Prairie Community. This new home boasts features including: 10-yr structural warranty, energy star efficiency, designer gourmet kitchen cabinets, hardware and a two car garage.
Last Agent to Sell the Property
Copper Bay Realty, LLC Brokerage Phone: 574-213-4522 Listed on: 11/21/2024
Last Buyer's Agent
Copper Bay Realty, LLC Brokerage Phone: 574-213-4522 Listed on: 11/21/2024
Home Details
Home Type
- Single Family
Est. Annual Taxes
- $141
Year Built
- Built in 2024
Lot Details
- 497 Sq Ft Lot
- Lot Dimensions are 75x262x75x251
- Partially Wooded Lot
Parking
- 2 Car Attached Garage
Home Design
- Custom Home
- Bi-Level Home
- Vinyl Construction Material
Bedrooms and Bathrooms
- 3 Bedrooms
Partially Finished Basement
- 1 Bathroom in Basement
- 2 Bedrooms in Basement
- Natural lighting in basement
Schools
- Springfield Elementary School
- Martin Krueger Middle School
- Michigan City High School
Utilities
- Forced Air Heating and Cooling System
Community Details
- Mayfield Prairie Subdivision
Ownership History
Purchase Details
Home Financials for this Owner
Home Financials are based on the most recent Mortgage that was taken out on this home.Purchase Details
Purchase Details
Home Financials for this Owner
Home Financials are based on the most recent Mortgage that was taken out on this home.Purchase Details
Purchase Details
Similar Homes in the area
Home Values in the Area
Average Home Value in this Area
Purchase History
| Date | Type | Sale Price | Title Company |
|---|---|---|---|
| Warranty Deed | $378,383 | None Listed On Document | |
| Warranty Deed | $97,000 | None Listed On Document | |
| Warranty Deed | -- | -- | |
| Quit Claim Deed | -- | Fidelity National Title | |
| Deed | -- | None Available |
Mortgage History
| Date | Status | Loan Amount | Loan Type |
|---|---|---|---|
| Open | $340,544 | New Conventional | |
| Previous Owner | $705,000 | New Conventional | |
| Previous Owner | $877,475 | New Conventional |
Property History
| Date | Event | Price | Change | Sq Ft Price |
|---|---|---|---|---|
| 07/01/2025 07/01/25 | Price Changed | $374,900 | -1.3% | $171 / Sq Ft |
| 05/28/2025 05/28/25 | Price Changed | $379,900 | -2.6% | $173 / Sq Ft |
| 04/10/2025 04/10/25 | For Sale | $389,900 | +3.0% | $178 / Sq Ft |
| 12/12/2024 12/12/24 | Sold | $378,383 | 0.0% | $173 / Sq Ft |
| 11/21/2024 11/21/24 | Pending | -- | -- | -- |
| 11/21/2024 11/21/24 | For Sale | $378,383 | -- | $173 / Sq Ft |
Tax History Compared to Growth
Tax History
| Year | Tax Paid | Tax Assessment Tax Assessment Total Assessment is a certain percentage of the fair market value that is determined by local assessors to be the total taxable value of land and additions on the property. | Land | Improvement |
|---|---|---|---|---|
| 2024 | $141 | $4,700 | $4,700 | -- |
| 2023 | $141 | $4,700 | $4,700 | $0 |
| 2022 | $141 | $4,700 | $4,700 | $0 |
| 2021 | $141 | $4,700 | $4,700 | $0 |
| 2020 | $141 | $4,700 | $4,700 | $0 |
| 2019 | $135 | $4,500 | $4,500 | $0 |
| 2018 | $111 | $3,700 | $3,700 | $0 |
| 2017 | $534 | $17,800 | $17,800 | $0 |
| 2016 | $447 | $14,900 | $14,900 | $0 |
| 2014 | $636 | $21,200 | $21,200 | $0 |
| 2013 | $597 | $21,200 | $21,200 | $0 |
Agents Affiliated with this Home
-
Jeff Albertson

Seller's Agent in 2025
Jeff Albertson
BHHS Executive Realty
(219) 871-2567
39 Total Sales
-
Eric Kovalak

Seller's Agent in 2024
Eric Kovalak
Copper Bay Realty, LLC
(574) 222-8677
274 Total Sales
Map
Source: Indiana Regional MLS
MLS Number: 202444955
APN: 46-01-26-201-048.000-022
- 113 Mayfield Dr
- 127 Mayfield Dr
- 103 Mayfield Dr
- 101 Mayfield Dr
- 153 Mayfield Dr
- 1104 Tryon Rd
- 38 Blackberry Trail
- 2901 Springland Ave
- 10 Blackberry Trail
- 30 Blackberry Trail
- 912 Martin Luther King Dr
- 3209 Springland Ave
- 0 N Karwick Rd
- 708 Martin Luther King Dr
- 2 Karwick Glen Dr
- 1310 Indiana 212
- 202 Jackpine Dr
- 139 Shorewood Dr
- 113 Freyer Rd
- 2209 Island Dr
